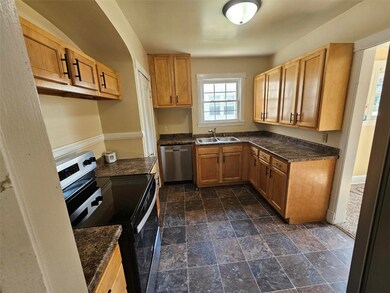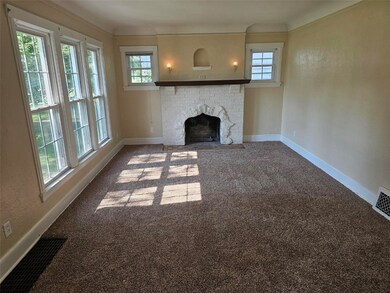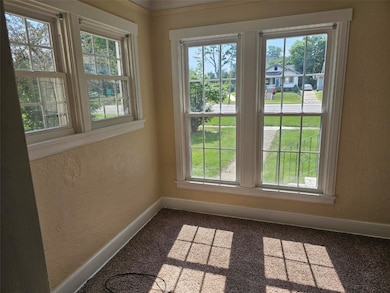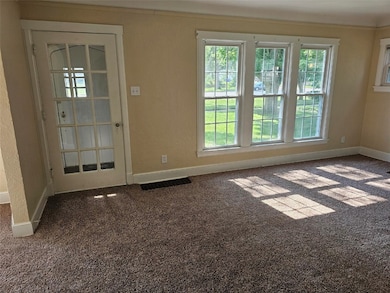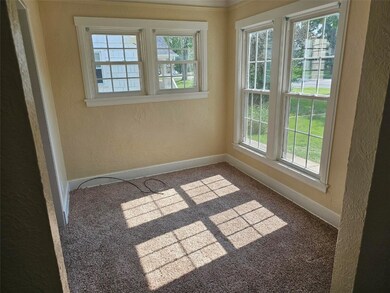
2526 1st Ave NE Cedar Rapids, IA 52402
Highlights
- 2 Car Detached Garage
- Forced Air Heating and Cooling System
- Wood Burning Fireplace
About This Home
As of February 20251/6/25 taking back up offers until all buyer contingencies released. Move-in ready traditional charmer with 2 car garage. Updated kitchen with new flooring, countertops and appliances, 2 full baths, new carpet, paint and plank. Coved ceilings and built-ins throughout. Generously sized kitchen that opens to formal dining. Wood burning fireplace in living room. Large upper bedroom suite with full bath could also be used as private master. Open full basement with large utility area and room for storage. Easy alley access and additional parking area by garage. Per assessor new roof on home after Derecho. Seller is a licensed Realtor in the State of Iowa. Property disclosure on MLS attachments.
Home Details
Home Type
- Single Family
Est. Annual Taxes
- $3,247
Year Built
- Built in 1933
Lot Details
- 7,841 Sq Ft Lot
- Lot Dimensions are 50 x 152
Parking
- 2 Car Detached Garage
Home Design
- Frame Construction
- Vinyl Siding
Interior Spaces
- 1,337 Sq Ft Home
- Wood Burning Fireplace
- Living Room with Fireplace
- Basement Fills Entire Space Under The House
Kitchen
- Range
- Dishwasher
Bedrooms and Bathrooms
- 3 Bedrooms
- 2 Full Bathrooms
Schools
- Trailside Elementary School
- Franklin Middle School
- Washington High School
Utilities
- Forced Air Heating and Cooling System
- Heating System Uses Gas
- Gas Water Heater
Listing and Financial Details
- Assessor Parcel Number 141425203100000
Ownership History
Purchase Details
Home Financials for this Owner
Home Financials are based on the most recent Mortgage that was taken out on this home.Purchase Details
Home Financials for this Owner
Home Financials are based on the most recent Mortgage that was taken out on this home.Similar Homes in the area
Home Values in the Area
Average Home Value in this Area
Purchase History
| Date | Type | Sale Price | Title Company |
|---|---|---|---|
| Warranty Deed | $160,000 | None Listed On Document | |
| Warranty Deed | $160,000 | None Listed On Document | |
| Warranty Deed | $148,000 | None Available |
Mortgage History
| Date | Status | Loan Amount | Loan Type |
|---|---|---|---|
| Open | $128,000 | New Conventional | |
| Closed | $32,000 | No Value Available | |
| Closed | $128,000 | New Conventional | |
| Previous Owner | $1,500,000 | New Conventional | |
| Previous Owner | $145,319 | FHA | |
| Previous Owner | $1,090,339 | Stand Alone Refi Refinance Of Original Loan |
Property History
| Date | Event | Price | Change | Sq Ft Price |
|---|---|---|---|---|
| 02/07/2025 02/07/25 | Sold | $160,000 | +3.2% | $120 / Sq Ft |
| 01/08/2025 01/08/25 | Pending | -- | -- | -- |
| 12/30/2024 12/30/24 | For Sale | $155,000 | 0.0% | $116 / Sq Ft |
| 12/30/2024 12/30/24 | Pending | -- | -- | -- |
| 11/19/2024 11/19/24 | Price Changed | $155,000 | -3.1% | $116 / Sq Ft |
| 10/07/2024 10/07/24 | Price Changed | $160,000 | -3.0% | $120 / Sq Ft |
| 08/13/2024 08/13/24 | Price Changed | $165,000 | -2.9% | $123 / Sq Ft |
| 08/02/2024 08/02/24 | Price Changed | $170,000 | -2.9% | $127 / Sq Ft |
| 07/09/2024 07/09/24 | Price Changed | $175,000 | -5.4% | $131 / Sq Ft |
| 06/27/2024 06/27/24 | Price Changed | $185,000 | -2.6% | $138 / Sq Ft |
| 06/25/2024 06/25/24 | Price Changed | $190,000 | -2.6% | $142 / Sq Ft |
| 06/17/2024 06/17/24 | For Sale | $195,000 | +31.8% | $146 / Sq Ft |
| 08/31/2021 08/31/21 | Sold | $148,000 | -1.3% | $111 / Sq Ft |
| 07/27/2021 07/27/21 | Pending | -- | -- | -- |
| 07/09/2021 07/09/21 | For Sale | $149,950 | 0.0% | $112 / Sq Ft |
| 06/22/2021 06/22/21 | Pending | -- | -- | -- |
| 06/15/2021 06/15/21 | For Sale | $149,950 | -- | $112 / Sq Ft |
Tax History Compared to Growth
Tax History
| Year | Tax Paid | Tax Assessment Tax Assessment Total Assessment is a certain percentage of the fair market value that is determined by local assessors to be the total taxable value of land and additions on the property. | Land | Improvement |
|---|---|---|---|---|
| 2023 | $3,060 | $162,300 | $34,400 | $127,900 |
| 2022 | $2,962 | $154,000 | $30,600 | $123,400 |
| 2021 | $3,020 | $143,000 | $30,600 | $112,400 |
| 2020 | $3,020 | $136,900 | $25,500 | $111,400 |
| 2019 | $2,852 | $132,300 | $25,500 | $106,800 |
| 2018 | $2,498 | $132,300 | $25,500 | $106,800 |
| 2017 | $2,382 | $115,100 | $25,500 | $89,600 |
| 2016 | $2,382 | $112,100 | $25,500 | $86,600 |
| 2015 | $2,506 | $117,760 | $28,050 | $89,710 |
| 2014 | $2,506 | $122,986 | $28,050 | $94,936 |
| 2013 | $2,560 | $122,986 | $28,050 | $94,936 |
Agents Affiliated with this Home
-
Jim Willmsen

Seller's Agent in 2025
Jim Willmsen
RE/MAX
(319) 743-7202
63 Total Sales
-
Allison Mackin

Buyer's Agent in 2025
Allison Mackin
Watts Group Realty
(563) 380-8655
67 Total Sales
-
G
Seller's Agent in 2021
Graf Home Selling Team
GRAF HOME SELLING TEAM & ASSOCIATES
-
Nicki Kramer
N
Buyer's Agent in 2021
Nicki Kramer
Pinnacle Realty LLC
(319) 981-2889
107 Total Sales
Map
Source: Cedar Rapids Area Association of REALTORS®
MLS Number: 2404162
APN: 14142-52031-00000
- 2607 B Ave NE
- 139 25th Street Dr SE
- 2723 B Ave NE
- 2662 Country Club Pkwy SE
- 2321 1st Ave SE
- 130 Thompson Dr SE Unit 320
- 130 Thompson Dr SE Unit 214
- 2222 1st Ave NE Unit 507
- 2222 1st Ave NE Unit 603
- 2222 1st Ave NE Unit 107
- 2222 1st Ave NE Unit 305
- 2222 1st Ave NE Unit 508
- 2222 1st Ave NE Unit 204
- 327 23rd St NE
- 2334 D Ave NE
- 309 29th Street Dr SE
- 2135 1st Ave SE Unit 215
- 2135 1st Ave SE Unit 115
- 2131 1st Ave SE Unit 116
- 2131 1st Ave SE Unit 208


