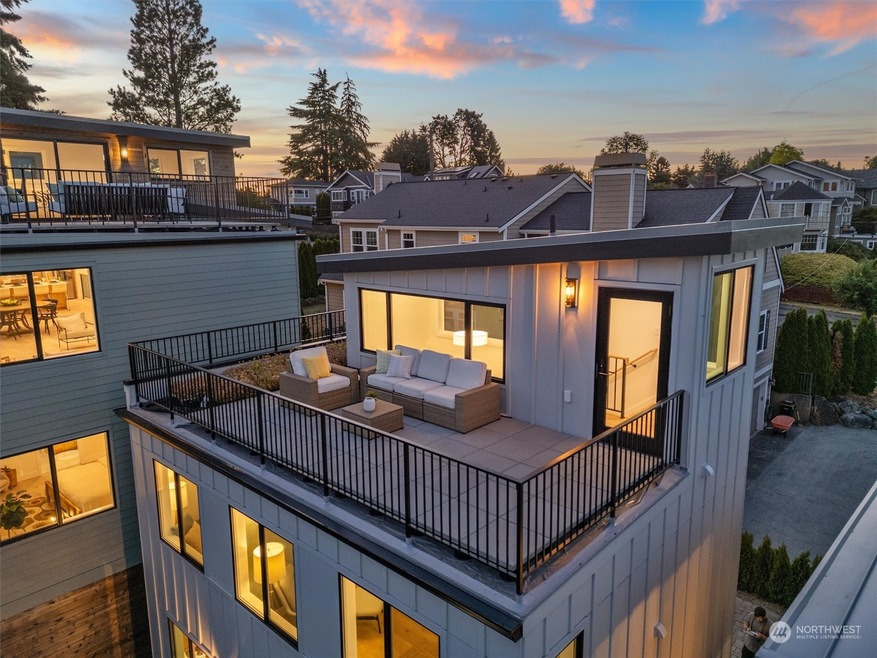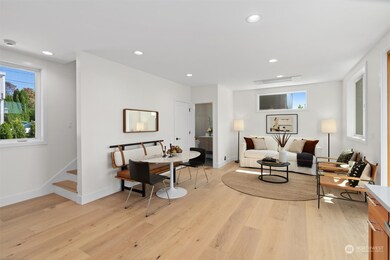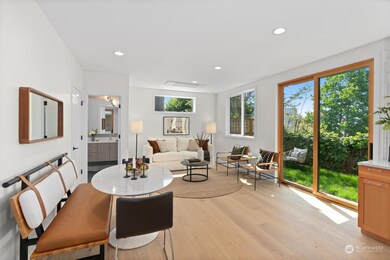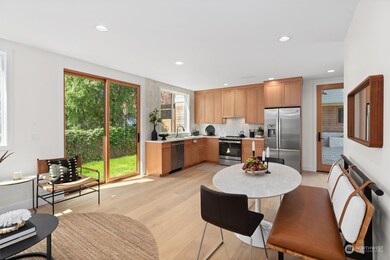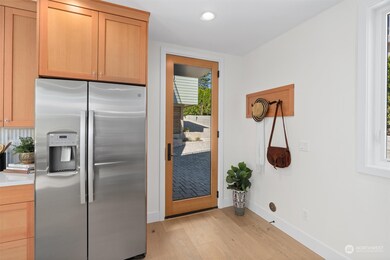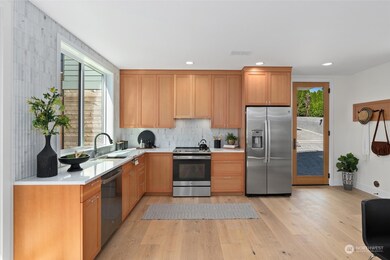
$675,000
- 1 Bed
- 1.5 Baths
- 1,142 Sq Ft
- 2911 2nd Ave
- Unit 120
- Seattle, WA
Check out this amazing unit at The Gallery! Prime location and value when you live at The Gallery! Amazing, turnkey primary bedroom + non-conforming 2nd bedroom pied-a-terre situated at the north end of Belltown and Lower Queen Anne. This large, open concept live/work loft end unit features over 1,100 sqft, 18-foot ceilings w/floor to ceiling glass. On the loft level you will find a large
Chris Bierrum Realogics Sotheby's Int'l Rlty
