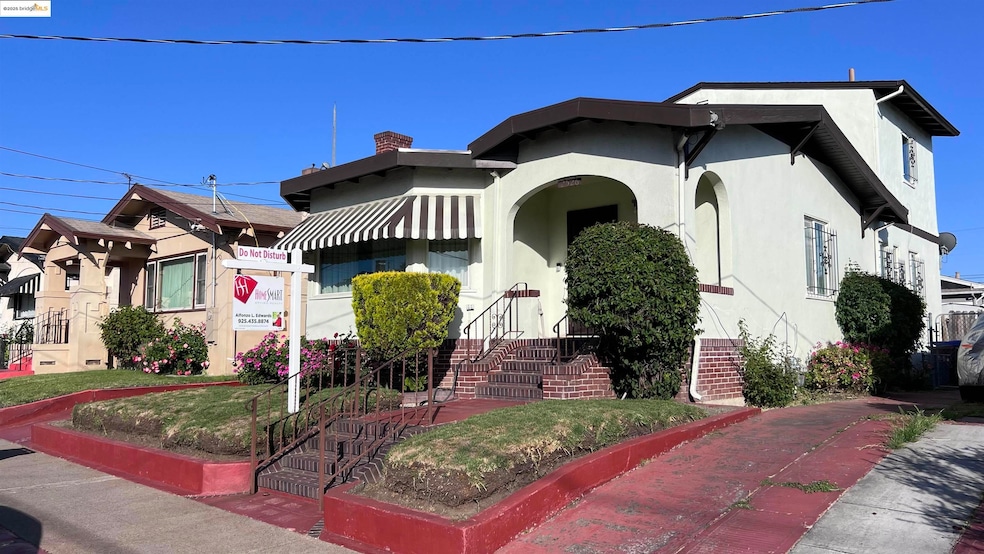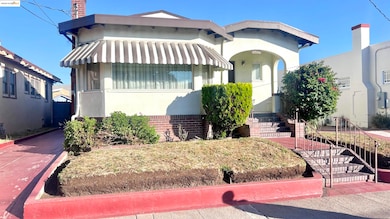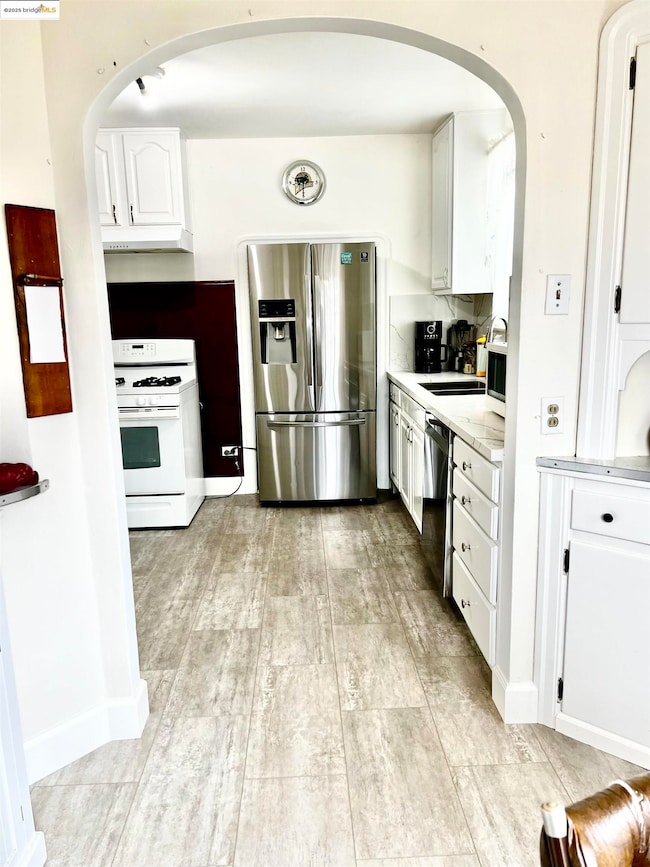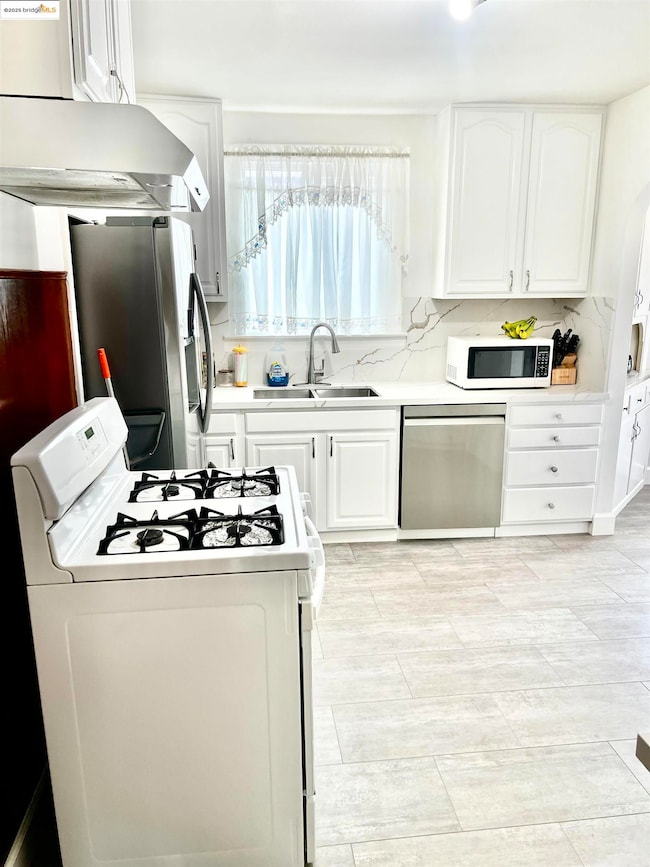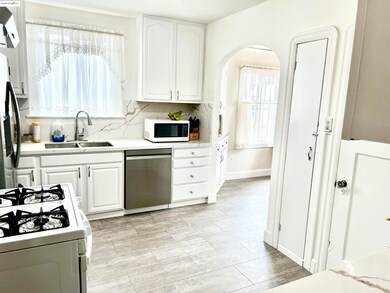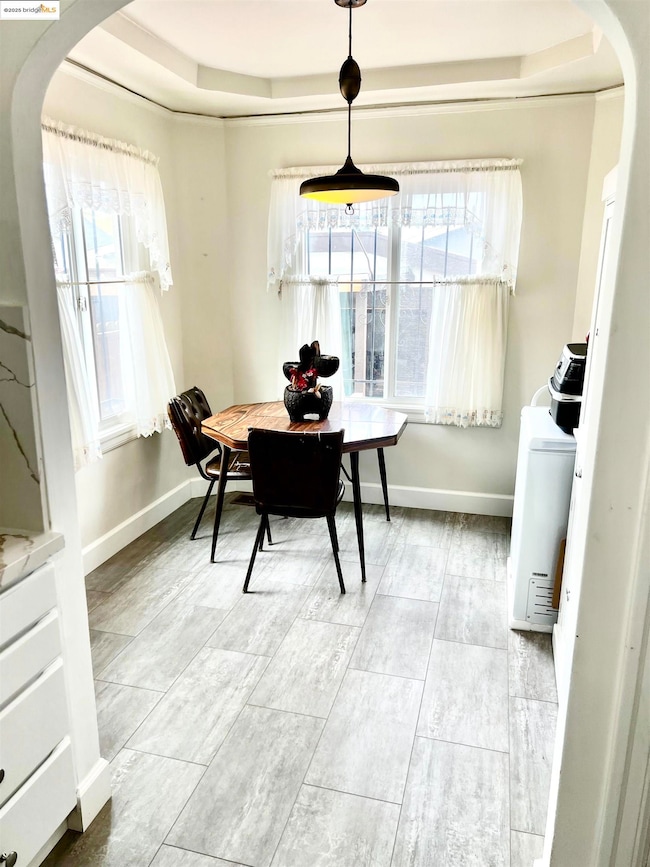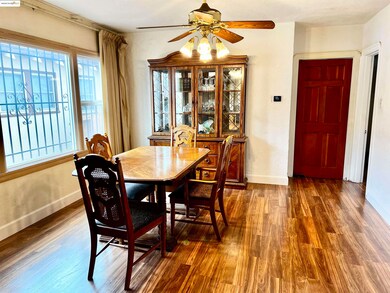
2526 64th Ave Oakland, CA 94605
Havenscourt NeighborhoodEstimated payment $3,413/month
About This Home
Charming, updated, and move-in ready—this 3-bedroom, 1-bath home with a bonus room offers the perfect combination of classic charm and modern updates in the heart of Oakland. Step into a bright, sun-filled living area, spacious bedrooms, and a newly updated kitchen featuring quartz countertops, fresh cabinetry, and new flooring throughout. The home also includes a new AC unit for year-round comfort and a roof that’s less than 5 years old. A standout feature is the refinished detached garage with a separate entrance—ideal for additional storage, a studio, or future ADU potential. Situated in a vibrant neighborhood, you’ll enjoy close proximity to schools, parks, shopping, and public transportation. With easy access to major highways, this location is ideal for commuters looking to stay connected while enjoying a strong sense of community. Don’t miss this opportunity to own a beautifully maintained home in one of Oakland’s most accessible and growing neighborhoods!
Listing Agent
Manequa Anthony-edwards
Homesmart Optima Realty License #01339951 Listed on: 05/07/2025
Map
Home Details
Home Type
Single Family
Est. Annual Taxes
$2,535
Year Built
1926
Lot Details
0
Parking
1
Listing Details
- Property Sub Type: Single Family Residence
- Property Type: Residential
- Co List Office Mls Id: DHMESMT
- Subdivision Name: HAVENSCOURT AREA
- Directions: Bancroft to 64th Ave
- Special Features: None
- Year Built: 1926
Interior Features
- Appliances: Dishwasher, Gas Range, Free-Standing Range
- Other Equipment: None
- Full Bathrooms: 1
- Total Bedrooms: 4
- Fireplace Features: Brick, Family Room
- Fireplaces: 1
- Total Bedrooms: 7
- Stories: 2
Exterior Features
- Construction Type: Stucco, Other
- Property Condition: Existing
- Roof: Shingle
Garage/Parking
- Covered Parking Spaces: 1
- Garage Spaces: 1
- Parking Features: Detached, Side Yard Access
Utilities
- Laundry Features: Hookups Only, Laundry Room
- Cooling: Ceiling Fan(s), Central Air
- Heating Yn: Yes
- Electric: No Solar
- Sewer: Private Sewer
Condo/Co-op/Association
- Association Name: DELTA
Lot Info
- Lot Size Sq Ft: 3800
Home Values in the Area
Average Home Value in this Area
Tax History
| Year | Tax Paid | Tax Assessment Tax Assessment Total Assessment is a certain percentage of the fair market value that is determined by local assessors to be the total taxable value of land and additions on the property. | Land | Improvement |
|---|---|---|---|---|
| 2024 | $2,535 | $54,505 | $32,520 | $28,985 |
| 2023 | $2,529 | $60,300 | $31,883 | $28,417 |
| 2022 | $2,385 | $52,118 | $31,258 | $27,860 |
| 2021 | $2,116 | $50,959 | $30,645 | $27,314 |
| 2020 | $2,090 | $57,365 | $30,331 | $27,034 |
| 2019 | $1,907 | $56,240 | $29,736 | $26,504 |
| 2018 | $1,870 | $55,137 | $29,153 | $25,984 |
| 2017 | $1,759 | $54,056 | $28,581 | $25,475 |
| 2016 | $1,601 | $52,996 | $28,021 | $24,975 |
| 2015 | $1,587 | $52,200 | $27,600 | $24,600 |
| 2014 | $1,481 | $51,177 | $27,059 | $24,118 |
Property History
| Date | Event | Price | Change | Sq Ft Price |
|---|---|---|---|---|
| 06/21/2025 06/21/25 | Price Changed | $574,900 | -4.0% | $358 / Sq Ft |
| 05/07/2025 05/07/25 | For Sale | $599,000 | -- | $373 / Sq Ft |
Purchase History
| Date | Type | Sale Price | Title Company |
|---|---|---|---|
| Deed | -- | None Listed On Document |
Mortgage History
| Date | Status | Loan Amount | Loan Type |
|---|---|---|---|
| Previous Owner | $50,000 | Credit Line Revolving | |
| Previous Owner | $189,000 | Unknown | |
| Previous Owner | $190,000 | Unknown | |
| Previous Owner | $99,000 | Unknown |
Similar Homes in Oakland, CA
Source: bridgeMLS
MLS Number: 41096570
APN: 039-3257-051-00
- 2627 63rd Ave
- 2526 64th Ave
- 2619 62nd Ave
- 2649 62nd Ave
- 2452 64th Ave
- 2507 63rd Ave
- 6033 Foothill Blvd
- 2445 66th Ave
- 2708 60th Ave
- 2570 Havenscourt Blvd
- 2460 Havenscourt Blvd
- 6604 Bancroft Ave
- 6027 Avenal Ave
- 2852 60th Ave
- 2231 64th Ave
- 2570 68th Ave
- 2906 Seminary Ave
- 6237 Hayes St
- 2714 67th Ave
- 5775 Walnut St
