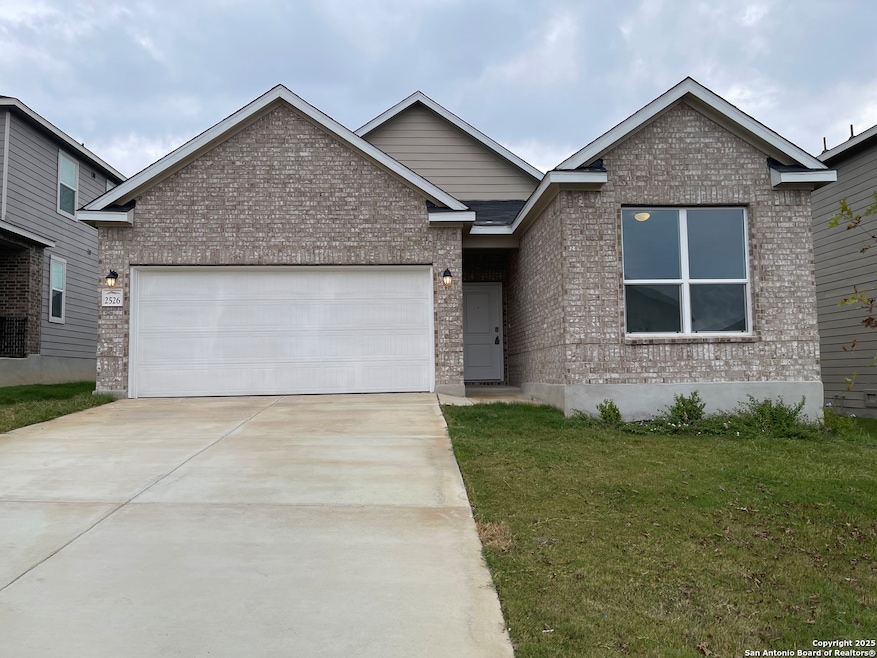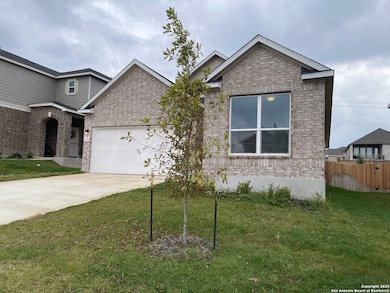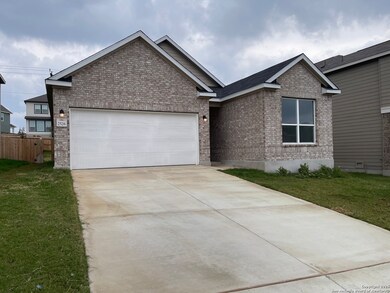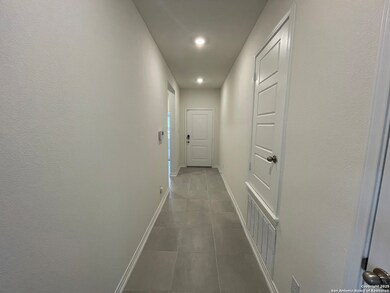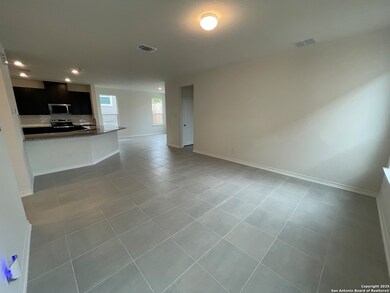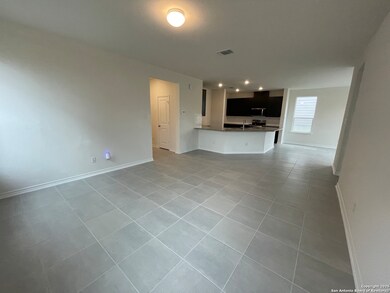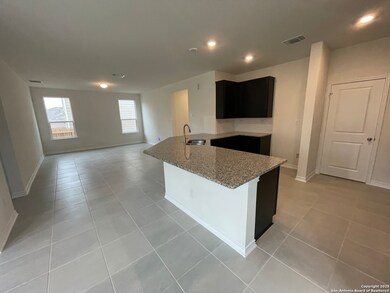2526 Corinthus Bend San Antonio, TX 78245
Texas Research Park NeighborhoodHighlights
- Walk-In Pantry
- Eat-In Kitchen
- Laundry closet
- Harlan High School Rated A-
- Soaking Tub
- Ceramic Tile Flooring
About This Home
Brand new, one-story home offers a comfortable and modern living experience. It features three well-appointed bedrooms and two full bathrooms, designed with a bright and open floor plan perfect for both daily living and entertaining. The heart of the home is a large kitchen, boasting sleek stainless steel appliances, a spacious breakfast bar ideal for casual dining, and a convenient walk-in pantry for ample storage. The master suite provides a private retreat, thoughtfully separated from the other bedrooms. It includes a luxurious master bath complete with double sinks and a relaxing garden tub. Schedule your tour today
Listing Agent
Ruby Rowan
Malouff Realty, LLC Listed on: 11/21/2025
Home Details
Home Type
- Single Family
Year Built
- Built in 2025
Parking
- 2 Car Garage
Home Design
- Brick Exterior Construction
Interior Spaces
- 1-Story Property
- Window Treatments
- Fire and Smoke Detector
Kitchen
- Eat-In Kitchen
- Walk-In Pantry
- Stove
- Microwave
- Dishwasher
- Disposal
Flooring
- Carpet
- Ceramic Tile
Bedrooms and Bathrooms
- 3 Bedrooms
- 2 Full Bathrooms
- Soaking Tub
Laundry
- Laundry closet
- Laundry Tub
- Washer Hookup
Schools
- Bernal Middle School
- Harlan High School
Utilities
- Central Heating and Cooling System
Community Details
- Built by DR Horton
- Texas Research Park Subdivision
Listing and Financial Details
- Rent includes noinc
Map
Source: San Antonio Board of REALTORS®
MLS Number: 1924382
- 15234 Penelope St
- 15126 Libby Hill
- 2623 Wild Skies
- 15211 Penelope St
- 15107 Libby Hill
- 2556 Chronos Dr
- 2504 Chronos Dr
- 2622 Vistablue Ln
- 2515 Chronos Dr
- 2520 Chronos Dr
- 2535 Chronos Dr
- 2531 Chronos Dr
- 2626 Vistablue Ln
- 2119 Cassiopeia Bend
- 15239 Sirius Cir
- 15227 Orpheus Way
- 2638 Vistablue Ln
- 2618 Suncadia Ln
- 2658 Vistablue Ln
- 2651 Vistablue Ln
- 15521 Selene View
- 15506 Selene View
- 15323 Danae Bend
- 2618 Suncadia Ln
- 15334 Oceanus Dr
- 2048 Cassiopeia Bend
- 2020 Cassiopeia Bend
- 2038 Rhesus View
- 15050 Tethys Way
- 2238 Croaker Creek
- 15163 Sirius Cir
- 15138 Sirius Cir
- 2027 Sisyphus View
- 15407 Proteus St
- 15423 Proteus St
- 15015 Tethys Way
- 15836 Selene View
- 2311 Themis Way
- 2648 White Willow
- 15015 Costa Leon
