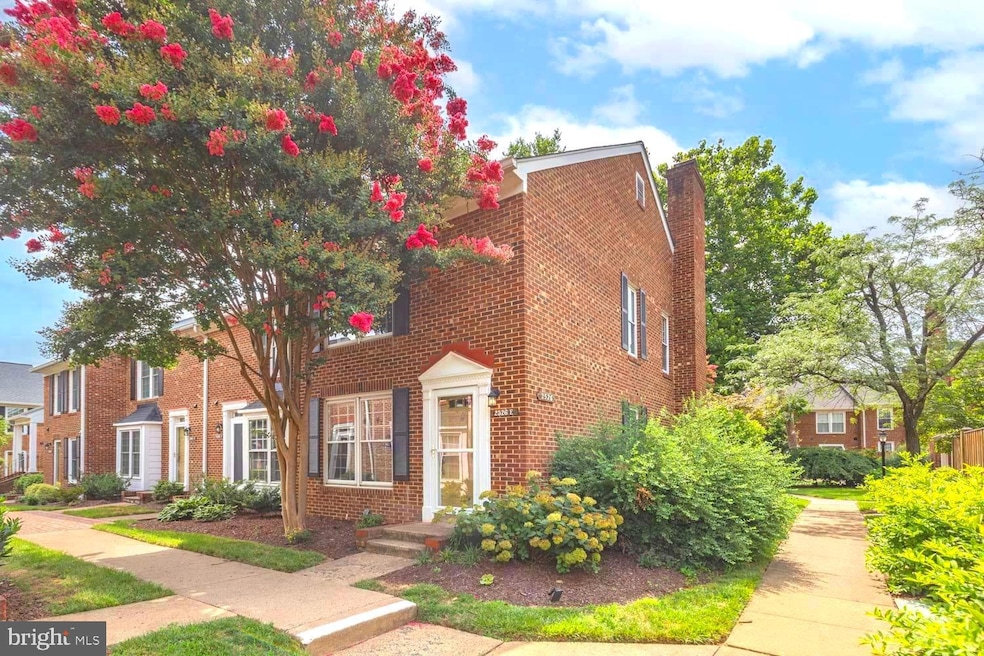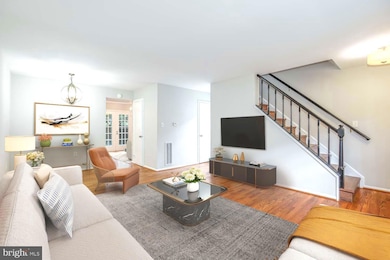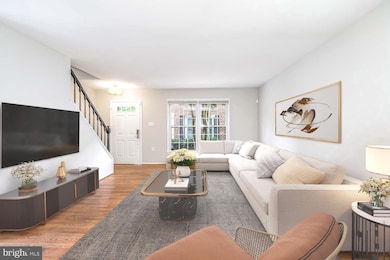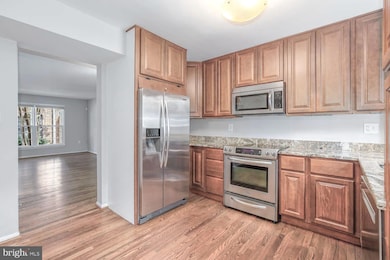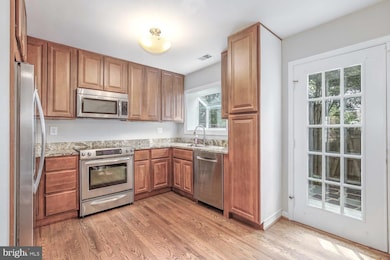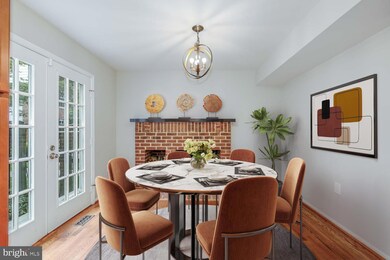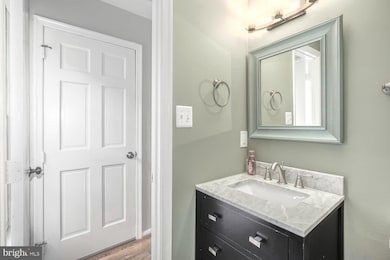2526 E S Arlington Mill Dr Unit 5 Arlington, VA 22206
Fairlington NeighborhoodHighlights
- Traditional Architecture
- Community Pool
- Den
- Gunston Middle School Rated A-
- Tennis Courts
- Living Room
About This Home
Available for immediate or August move-in.
Welcome to your new home! This beautifully maintained three-level rowhome offers the perfect blend of space, comfort, and versatility. With 2 large bedrooms, an additional den/bonus room, multiple flexible living areas, and hardwood floors throughout the two main levels, this home is ideal for modern living.
Step into a bright and spacious living room, perfect for relaxing or entertaining. The open-concept kitchen features stainless steel appliances and ample counter space, flowing seamlessly into the designated dining area. A convenient powder room and direct access to a private flagstone patio make this level as functional as it is stylish.
Upstairs you'll find two generously sized, light-filled bedrooms, each with its own ensuite bathroom for added privacy and convenience. The finished lower level offers two additional rooms that can serve as a den, game room, home gym, office, or guest space: endless possibilities to suit your lifestyle.
Enjoy access to a well-maintained community pool and tennis courts as well as proximity the Pentagon and all of the shopping, restaurants, grocery, running/biking trails, and entertainment of Shirlington Village including Signature Theatre! The District is an easy commute by way of nearby i-395.
Application fee subject to RentSpree/Zillow. Minimum household income = 3X rent. Tenant is responsible for electricity, renter's insurance, and cable/internet. Security deposit is one month's rent. Pets allowed on a case-by-case basis with $500 non-refundable pet fee.. Tenant pays $300 professional move-out cleaning fee (will be professionally cleaned before you move in!). 24-month lease preferred, but will consider 12-month. NO SMOKING.
Townhouse Details
Home Type
- Townhome
Year Built
- Built in 1982
HOA Fees
- $447 Monthly HOA Fees
Home Design
- Traditional Architecture
- Brick Exterior Construction
Interior Spaces
- Property has 3 Levels
- Family Room
- Living Room
- Dining Room
- Den
- Laundry Room
- Basement
Bedrooms and Bathrooms
Parking
- 2 Open Parking Spaces
- 2 Parking Spaces
- Parking Lot
- Off-Street Parking
Utilities
- Central Air
- Heat Pump System
- Electric Water Heater
Listing and Financial Details
- Residential Lease
- Security Deposit $4,250
- Tenant pays for electricity, cable TV, insurance
- No Smoking Allowed
- 12-Month Min and 24-Month Max Lease Term
- Available 7/26/25
- Assessor Parcel Number 29-003-681
Community Details
Overview
- Windgate Ii Condos
- Windgate Ii Subdivision, Bristol Floorplan
- Windgate Community
- Property Manager
Amenities
- Picnic Area
Recreation
- Tennis Courts
- Community Pool
Pet Policy
- Pet Deposit $500
- Dogs and Cats Allowed
Map
Source: Bright MLS
MLS Number: VAAR2061162
- 4524 28th Rd S Unit D
- 2923 S Woodstock St Unit D
- 2921 F S Woodley St
- 2505 S Walter Reed Dr Unit A
- 2408 A S Walter Reed Dr S Unit 1
- 2743 S Buchanan St
- 4803 27th Rd S
- 2222 S Quincy St Unit 1
- 2546 S Walter Reed Dr Unit B
- 4825 27th Rd S
- 3705 S Four Mile Run Dr
- 2428 S Oxford St
- 4079 S Four Mile Run Dr Unit 403
- 4083 S Four Mile Run Dr Unit 402
- 2605 S Walter Reed Dr Unit A
- 4811 29th St S Unit B2
- 4163 S Four Mile Run Dr Unit 401
- 2146 S Oakland St
- 4165 S Four Mile Run Dr Unit 203
- 3617 S Four Mile Run Dr
- 4531 28th Rd S Unit C
- 4521 28th Rd S Unit C
- 2429 S Walter Reed Dr Unit E
- 4607 28th Rd S Unit C
- 4655 28th Rd S Unit A
- 2507 S Walter Reed Dr Unit A
- 4607 28th Rd S
- 2720 Arlington Mill Dr S Unit 603
- 2720 S Arlington Mill Dr Unit 1009
- 4638 30th Rd S Unit 1924
- 4220 Campbell Ave
- 4800 28th St S Unit G
- 2444 S Oakland St
- 3076 S Woodrow St Unit B1
- 2907 S Buchanan St
- 4817 28th St S Unit A
- 3019 S Buchanan St Unit C2
- 3000 S Randolph St
- 2432 S Culpeper St
- 4510 31st St S
