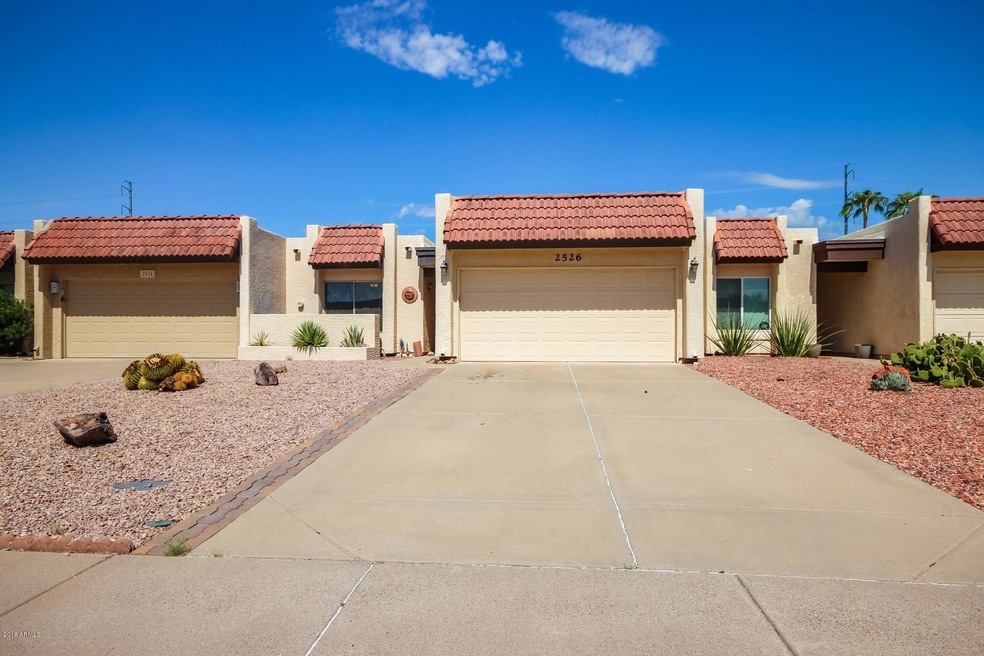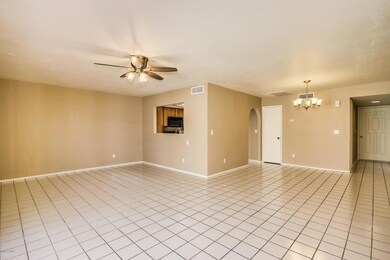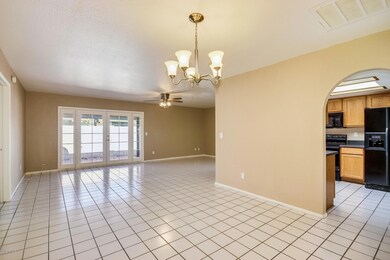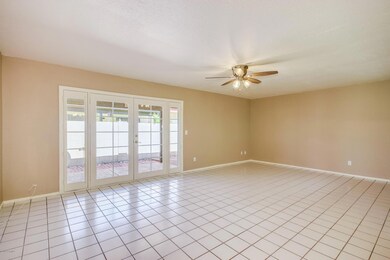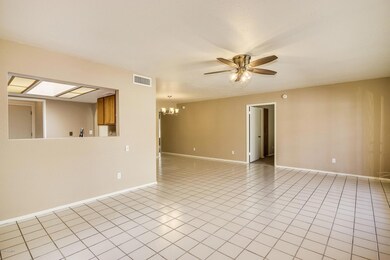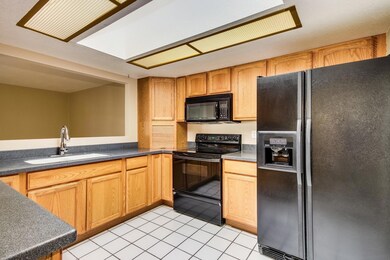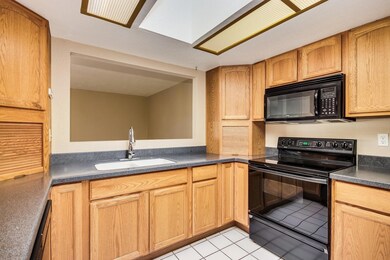
2526 E Wagoner Rd Phoenix, AZ 85032
Paradise Valley NeighborhoodHighlights
- Spanish Architecture
- Covered patio or porch
- No Interior Steps
- Community Pool
- 2 Car Direct Access Garage
- Tile Flooring
About This Home
As of October 2018Absolutely Charming Townhouse with soothing palette, French doors to patio, ceiling fans, upgraded lighting, and neutral tile floor. This spacious open floor plan features corian kitchen counters, black appliances, and plenty of wood cabinets. Interior laundry room with washer/dryer included. Plush carpet in all bedrooms, window blinds, ample closets, and 2 baths. Covered backyard patio and low-care landscape. Community Pool! Close to Shopping, Dining, & more. Will not disappoint.
Last Agent to Sell the Property
Epique Realty License #BR552551000 Listed on: 09/27/2018

Townhouse Details
Home Type
- Townhome
Est. Annual Taxes
- $1,008
Year Built
- Built in 1986
Lot Details
- 3,336 Sq Ft Lot
- Two or More Common Walls
- Block Wall Fence
HOA Fees
- $75 Monthly HOA Fees
Parking
- 2 Car Direct Access Garage
- Garage Door Opener
Home Design
- Spanish Architecture
- Wood Frame Construction
- Built-Up Roof
- Stucco
Interior Spaces
- 1,191 Sq Ft Home
- 1-Story Property
- Ceiling Fan
Kitchen
- Electric Cooktop
- Built-In Microwave
Flooring
- Carpet
- Tile
Bedrooms and Bathrooms
- 2 Bedrooms
- Primary Bathroom is a Full Bathroom
- 2 Bathrooms
Schools
- Campo Bello Elementary School
- Vista Verde Middle School
- North Canyon High School
Utilities
- Central Air
- Heating Available
- High Speed Internet
- Cable TV Available
Additional Features
- No Interior Steps
- Covered patio or porch
Listing and Financial Details
- Tax Lot 206
- Assessor Parcel Number 214-06-666
Community Details
Overview
- Association fees include roof repair, ground maintenance, roof replacement
- Trestle Mgt Association, Phone Number (480) 422-0888
- Pepper Ridge Townhomes Unit 3 Lot 160 214 Tract Ab Subdivision
Recreation
- Community Pool
Ownership History
Purchase Details
Home Financials for this Owner
Home Financials are based on the most recent Mortgage that was taken out on this home.Purchase Details
Home Financials for this Owner
Home Financials are based on the most recent Mortgage that was taken out on this home.Purchase Details
Home Financials for this Owner
Home Financials are based on the most recent Mortgage that was taken out on this home.Purchase Details
Home Financials for this Owner
Home Financials are based on the most recent Mortgage that was taken out on this home.Purchase Details
Purchase Details
Home Financials for this Owner
Home Financials are based on the most recent Mortgage that was taken out on this home.Similar Homes in Phoenix, AZ
Home Values in the Area
Average Home Value in this Area
Purchase History
| Date | Type | Sale Price | Title Company |
|---|---|---|---|
| Warranty Deed | $182,000 | First American Title Insuran | |
| Warranty Deed | -- | Stewart Title & Trust | |
| Interfamily Deed Transfer | -- | Stewart Title & Tr Phoenix | |
| Interfamily Deed Transfer | -- | Stewart Title & Tr Phoenix | |
| Interfamily Deed Transfer | -- | -- | |
| Quit Claim Deed | -- | Stewart Title & Trust |
Mortgage History
| Date | Status | Loan Amount | Loan Type |
|---|---|---|---|
| Previous Owner | $59,000 | Purchase Money Mortgage | |
| Previous Owner | $59,150 | Purchase Money Mortgage |
Property History
| Date | Event | Price | Change | Sq Ft Price |
|---|---|---|---|---|
| 10/26/2018 10/26/18 | Rented | $1,420 | +1.8% | -- |
| 10/23/2018 10/23/18 | Off Market | $1,395 | -- | -- |
| 10/13/2018 10/13/18 | For Rent | $1,395 | 0.0% | -- |
| 10/12/2018 10/12/18 | Sold | $182,000 | +2.5% | $153 / Sq Ft |
| 10/01/2018 10/01/18 | Pending | -- | -- | -- |
| 09/27/2018 09/27/18 | For Sale | $177,500 | -- | $149 / Sq Ft |
Tax History Compared to Growth
Tax History
| Year | Tax Paid | Tax Assessment Tax Assessment Total Assessment is a certain percentage of the fair market value that is determined by local assessors to be the total taxable value of land and additions on the property. | Land | Improvement |
|---|---|---|---|---|
| 2025 | $1,153 | $11,579 | -- | -- |
| 2024 | $1,129 | $11,028 | -- | -- |
| 2023 | $1,129 | $25,250 | $5,050 | $20,200 |
| 2022 | $1,117 | $17,420 | $3,480 | $13,940 |
| 2021 | $1,120 | $15,400 | $3,080 | $12,320 |
| 2020 | $1,086 | $14,530 | $2,900 | $11,630 |
| 2019 | $1,087 | $13,180 | $2,630 | $10,550 |
| 2018 | $1,052 | $12,230 | $2,440 | $9,790 |
| 2017 | $1,008 | $10,370 | $2,070 | $8,300 |
| 2016 | $991 | $9,330 | $1,860 | $7,470 |
| 2015 | $918 | $8,480 | $1,690 | $6,790 |
Agents Affiliated with this Home
-
Steve Hueter

Seller's Agent in 2018
Steve Hueter
Epique Realty
(888) 897-7821
1 in this area
180 Total Sales
-
John Short

Seller's Agent in 2018
John Short
HomeSmart
(602) 574-7163
5 in this area
11 Total Sales
Map
Source: Arizona Regional Multiple Listing Service (ARMLS)
MLS Number: 5826368
APN: 214-06-666
- 2505 E Desert Cactus St
- 18416 N Cave Creek Rd Unit 1041
- 18416 N Cave Creek Rd Unit 3050
- 18416 N Cave Creek Rd Unit 2063
- 2419 E Desert Cactus St
- 18250 N Cave Creek Rd Unit 123
- 18250 N Cave Creek Rd Unit 139
- 18250 N Cave Creek Rd Unit 147
- 18250 N Cave Creek Rd Unit 164
- 2737 E Bluefield Ave
- 18202 N Cave Creek Rd Unit 249
- 18202 N Cave Creek Rd Unit 109
- 18202 N Cave Creek Rd Unit 256
- 18202 N Cave Creek Rd Unit 122
- 18202 N Cave Creek Rd Unit 240
- 18202 N Cave Creek Rd Unit 106
- 18202 N Cave Creek Rd Unit 241
- 18202 N Cave Creek Rd Unit 141
- 18202 N Cave Creek Rd Unit 149
- 18202 N Cave Creek Rd Unit 251
