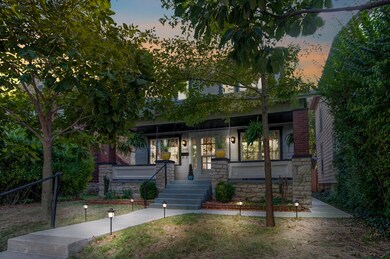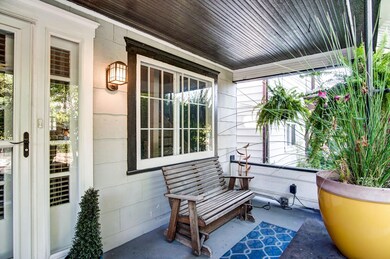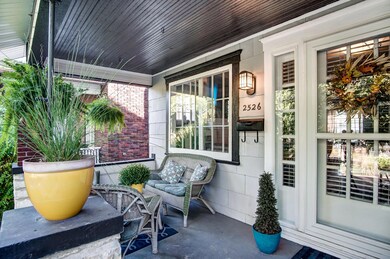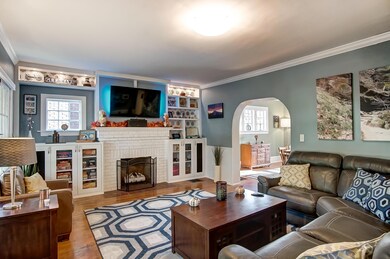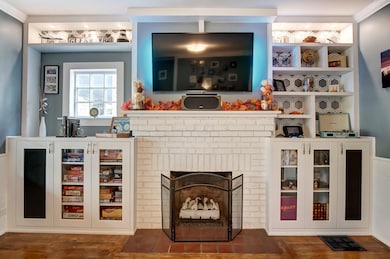
2526 Glenmawr Ave Columbus, OH 43202
Clintonville NeighborhoodHighlights
- Deck
- 2 Car Detached Garage
- Humidifier
- Fenced Yard
- Storm Windows
- Park
About This Home
As of October 2019From the huge front porch to the light-filled rooms, you will love this charming home! Living room features custom built-ins and decorative fireplace. Formal dining room is perfect for entertaining, with sliding doors to deck and easy access to sunny kitchen with butcher block counters and stainless appliances. Upper level features large bedrooms and updated bathrooms. Hardwoods throughout. Basement and 2-car garage offer plenty of storage! Relax in the fenced backyard oasis with 2 decks, paver path, and raised garden beds. Amazing location close to Glen Echo Park, the University, and all Clintonville has to offer! Several recent updates include new roof, storm windows, fence, garage door, security system, and more! (see updates list)
Home Details
Home Type
- Single Family
Est. Annual Taxes
- $4,414
Year Built
- Built in 1916
Lot Details
- 4,356 Sq Ft Lot
- Fenced Yard
- Fenced
Parking
- 2 Car Detached Garage
Home Design
- Brick Exterior Construction
- Stone Foundation
- Stone Exterior Construction
Interior Spaces
- 1,604 Sq Ft Home
- 2-Story Property
- Decorative Fireplace
- Ceramic Tile Flooring
- Basement
Kitchen
- Gas Range
- Dishwasher
Bedrooms and Bathrooms
- 3 Bedrooms
- 2 Full Bathrooms
Laundry
- Laundry on lower level
- Electric Dryer Hookup
Home Security
- Home Security System
- Storm Windows
Outdoor Features
- Deck
Utilities
- Humidifier
- Forced Air Heating and Cooling System
- Heating System Uses Gas
- Gas Water Heater
Community Details
- Park
Listing and Financial Details
- Home warranty included in the sale of the property
- Assessor Parcel Number 010-036395
Ownership History
Purchase Details
Home Financials for this Owner
Home Financials are based on the most recent Mortgage that was taken out on this home.Purchase Details
Home Financials for this Owner
Home Financials are based on the most recent Mortgage that was taken out on this home.Purchase Details
Home Financials for this Owner
Home Financials are based on the most recent Mortgage that was taken out on this home.Purchase Details
Home Financials for this Owner
Home Financials are based on the most recent Mortgage that was taken out on this home.Purchase Details
Purchase Details
Home Financials for this Owner
Home Financials are based on the most recent Mortgage that was taken out on this home.Purchase Details
Similar Homes in Columbus, OH
Home Values in the Area
Average Home Value in this Area
Purchase History
| Date | Type | Sale Price | Title Company |
|---|---|---|---|
| Warranty Deed | $286,000 | Great American Title | |
| Warranty Deed | $190,000 | Northwest Select Title Agenc | |
| Warranty Deed | $200,000 | Chicago Tit | |
| Warranty Deed | -- | Resource Ti | |
| Survivorship Deed | $136,000 | -- | |
| Warranty Deed | $90,000 | Peterson Title Agency | |
| Warranty Deed | $73,900 | -- |
Mortgage History
| Date | Status | Loan Amount | Loan Type |
|---|---|---|---|
| Open | $100,000 | Credit Line Revolving | |
| Open | $228,800 | New Conventional | |
| Previous Owner | $208,000 | New Conventional | |
| Previous Owner | $180,500 | New Conventional | |
| Previous Owner | $160,000 | Purchase Money Mortgage | |
| Previous Owner | $136,000 | Fannie Mae Freddie Mac | |
| Previous Owner | $89,468 | FHA |
Property History
| Date | Event | Price | Change | Sq Ft Price |
|---|---|---|---|---|
| 03/31/2025 03/31/25 | Off Market | $286,000 | -- | -- |
| 03/27/2025 03/27/25 | Off Market | $190,000 | -- | -- |
| 10/24/2019 10/24/19 | Sold | $286,000 | +0.4% | $178 / Sq Ft |
| 09/22/2019 09/22/19 | Pending | -- | -- | -- |
| 09/18/2019 09/18/19 | For Sale | $285,000 | +50.0% | $178 / Sq Ft |
| 10/09/2015 10/09/15 | Sold | $190,000 | -5.0% | $118 / Sq Ft |
| 09/09/2015 09/09/15 | Pending | -- | -- | -- |
| 08/13/2015 08/13/15 | For Sale | $199,900 | -- | $125 / Sq Ft |
Tax History Compared to Growth
Tax History
| Year | Tax Paid | Tax Assessment Tax Assessment Total Assessment is a certain percentage of the fair market value that is determined by local assessors to be the total taxable value of land and additions on the property. | Land | Improvement |
|---|---|---|---|---|
| 2024 | $5,597 | $124,710 | $36,820 | $87,890 |
| 2023 | $5,525 | $124,705 | $36,820 | $87,885 |
| 2022 | $4,894 | $94,360 | $21,700 | $72,660 |
| 2021 | $4,903 | $94,360 | $21,700 | $72,660 |
| 2020 | $4,909 | $94,360 | $21,700 | $72,660 |
| 2019 | $4,423 | $72,910 | $16,700 | $56,210 |
| 2018 | $4,057 | $72,910 | $16,700 | $56,210 |
| 2017 | $4,420 | $72,910 | $16,700 | $56,210 |
| 2016 | $4,076 | $61,530 | $11,830 | $49,700 |
| 2015 | $3,700 | $61,530 | $11,830 | $49,700 |
| 2014 | $3,709 | $61,530 | $11,830 | $49,700 |
| 2013 | $1,699 | $57,155 | $11,270 | $45,885 |
Agents Affiliated with this Home
-

Seller's Agent in 2019
Jeremy Pape
CRT, Realtors
(614) 327-9615
2 in this area
67 Total Sales
-

Buyer's Agent in 2019
Patrick Larrimer
Real Estate Opportunity
(614) 924-0410
8 Total Sales
-
D
Seller's Agent in 2015
Darla Luebbe
Keller Williams Capital Ptnrs
-

Seller Co-Listing Agent in 2015
Debra Patterson McGuire
Keller Williams Capital Ptnrs
(614) 571-4663
17 in this area
67 Total Sales
-

Buyer's Agent in 2015
Colleen Welch
New Millennium Realty
(740) 253-1942
110 Total Sales
Map
Source: Columbus and Central Ohio Regional MLS
MLS Number: 219035336
APN: 010-036395
- 2521 Glenmawr Ave
- 2590 Summit St
- 525-527 E Tompkins St
- 360-364 E Tompkins St
- 2666 Summit St
- 431 Glen Echo Cir
- 2513 Indianola Ave Unit 15
- 415 Glen Echo Cir
- 2395 Summit St Unit 397
- 2584 Deming Ave
- 2492 Deming Ave
- 2380 Indiana Ave
- 2406 Indianola Ave Unit 8
- 2411-2415 Indianola Ave
- 2680 Deming Ave
- 2350 Indiana Ave
- 2320 -2322 Summit St Unit 2320
- 410 Wyandotte Ave
- 241 Clinton St Unit 239
- 539 Olentangy St

