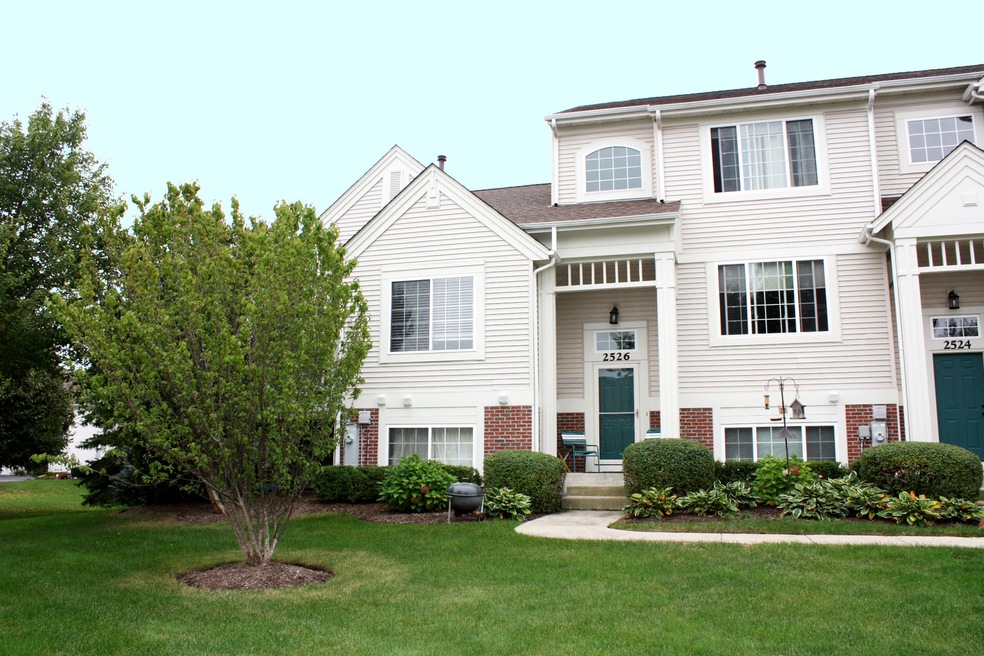
Estimated Value: $269,000 - $286,000
Highlights
- Living Room with Fireplace
- Attached Garage
- Zero Lot Line
- South Elgin High School Rated A-
- Resident Manager or Management On Site
- 3-minute walk to Mulberry Grove Park
About This Home
As of November 2021Beautiful and bright Hanbury model, second largest model with 9ft ceilings in Mulberry Grove. Two oversized master bedrooms with private bathrooms. Beautiful Kitchen with upgraded 42" cherry cabinetry, eating area and sliding glass door to the balcony. Main level living space offers a spacious living room and dining room separated by a multi sided gas fireplace. Whole house carpet replaced in 2020, new windows installed in 2015, new refrigerator this year, washer and dryer are a couple of years old. Association replaced the roof and driveway in 2019. The English finished basement allows for many options, could be used as an office, family room or even a third bedroom as seen in some different units in this community. This home has a great open space in front of the house. Great location too just off the Randall Rd corridor for shopping and restaurants, South Elgin High School, close to Metra and I90. Come and take a look, you will not be disappointed.
Townhouse Details
Home Type
- Townhome
Est. Annual Taxes
- $5,504
Year Built
- 2003
Lot Details
- Zero Lot Line
HOA Fees
- $284 per month
Parking
- Attached Garage
- Garage Door Opener
- Driveway
- Parking Included in Price
Home Design
- Vinyl Siding
Interior Spaces
- Dual Sinks
- 1,637 Sq Ft Home
- Living Room with Fireplace
- Combination Dining and Living Room
- Finished Basement
Listing and Financial Details
- Homeowner Tax Exemptions
Community Details
Overview
- 4 Units
- Traci Association, Phone Number (847) 806-6121
- Property managed by Property specialist
Pet Policy
- Pets Allowed
Security
- Resident Manager or Management On Site
Ownership History
Purchase Details
Home Financials for this Owner
Home Financials are based on the most recent Mortgage that was taken out on this home.Purchase Details
Purchase Details
Home Financials for this Owner
Home Financials are based on the most recent Mortgage that was taken out on this home.Purchase Details
Home Financials for this Owner
Home Financials are based on the most recent Mortgage that was taken out on this home.Similar Homes in Elgin, IL
Home Values in the Area
Average Home Value in this Area
Purchase History
| Date | Buyer | Sale Price | Title Company |
|---|---|---|---|
| Lis Daniel B | $220,000 | Attorney | |
| Alvarez Sandra J | $211,000 | First American Title | |
| Olson Stuart N | $190,500 | Chicago Title Insurance Co |
Mortgage History
| Date | Status | Borrower | Loan Amount |
|---|---|---|---|
| Open | Lis Daniel B | $208,905 | |
| Previous Owner | Alvarez Sandra J | $101,000 | |
| Previous Owner | Alvarez Sandra J | $11,000 | |
| Previous Owner | Alvarez Sandra J | $126,900 | |
| Previous Owner | Alvarez Sandra J | $131,000 | |
| Previous Owner | Olson Stuart N | $180,800 |
Property History
| Date | Event | Price | Change | Sq Ft Price |
|---|---|---|---|---|
| 11/29/2021 11/29/21 | Sold | $220,000 | 0.0% | $134 / Sq Ft |
| 10/12/2021 10/12/21 | Pending | -- | -- | -- |
| 10/07/2021 10/07/21 | For Sale | $219,900 | -- | $134 / Sq Ft |
Tax History Compared to Growth
Tax History
| Year | Tax Paid | Tax Assessment Tax Assessment Total Assessment is a certain percentage of the fair market value that is determined by local assessors to be the total taxable value of land and additions on the property. | Land | Improvement |
|---|---|---|---|---|
| 2023 | $5,504 | $72,568 | $17,033 | $55,535 |
| 2022 | $5,217 | $66,169 | $15,531 | $50,638 |
| 2021 | $4,984 | $61,863 | $14,520 | $47,343 |
| 2020 | $4,839 | $59,058 | $13,862 | $45,196 |
| 2019 | $4,694 | $56,256 | $13,204 | $43,052 |
| 2018 | $4,799 | $54,539 | $12,439 | $42,100 |
| 2017 | $4,686 | $51,559 | $11,759 | $39,800 |
| 2016 | $4,462 | $47,833 | $10,909 | $36,924 |
| 2015 | -- | $43,843 | $9,999 | $33,844 |
| 2014 | -- | $35,010 | $9,876 | $25,134 |
| 2013 | -- | $43,689 | $10,137 | $33,552 |
Agents Affiliated with this Home
-
Carlos Betancourt

Seller's Agent in 2021
Carlos Betancourt
Premier Living Properties
(847) 456-1411
77 Total Sales
-
Joe Lynn

Buyer's Agent in 2021
Joe Lynn
Grapevine Realty, Inc.
(847) 452-9191
57 Total Sales
Map
Source: Midwest Real Estate Data (MRED)
MLS Number: 11240318
APN: 06-33-375-087
- 2406 Daybreak Ct
- 1629 Montclair Dr
- 1442 Wildmint Trail
- 2493 Amber Ln
- 1511 N Pembroke Dr
- 245 Kingsport Dr
- 241 Kingsport Dr
- 243 Kingsport Dr
- 249 Kingsport Dr
- 251 Kingsport Dr
- 247 Kingsport Dr
- 400 Comstock Rd
- 400 Comstock Rd
- 400 Comstock Rd
- 400 Comstock Rd
- 400 Comstock Rd
- 403 Comstock Rd
- 401 Comstock Rd
- 402 Comstock Rd
- 29 Weston Ct
- 2524 Hatfield Ct
- 2526 Hatfield Ct
- 2528 Hatfield Ct
- 2522 Hatfield Ct
- 2528 Hatfield Ct Unit 2528
- 2520 Hatfield Ct
- 2536 Hatfield Ct
- 2534 Hatfield Ct
- 2538 Hatfield Ct
- 2540 Hatfield Ct
- 2532 Hatfield Ct
- 2514 Hatfield Ct
- 2516 Hatfield Ct
- 2512 Hatfield Ct
- 2512 Hatfield Ct Unit 1
- 2514 Hatfield Ct Unit 171
- 2510 Hatfield Ct
- 2510 Hatfield Ct Unit 2510
- 1743 Newbridge Cir Unit 2
- 1747 Newbridge Cir
