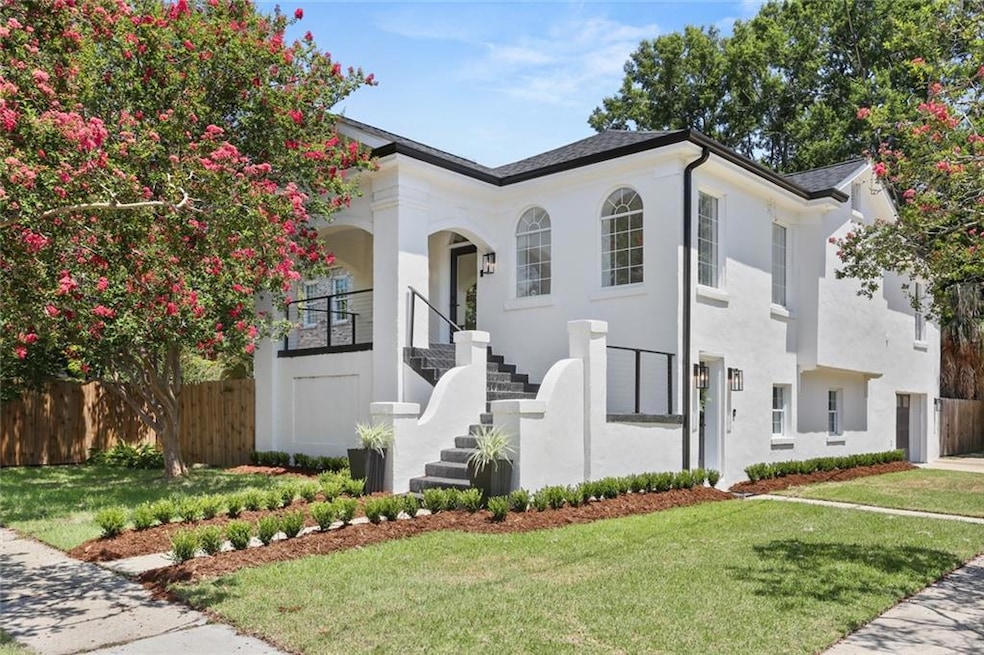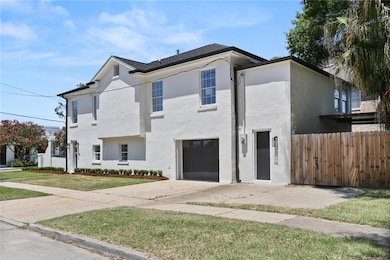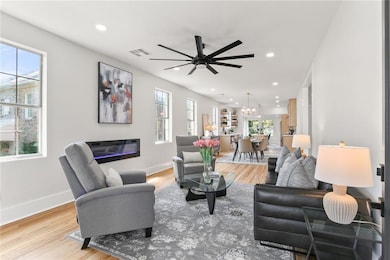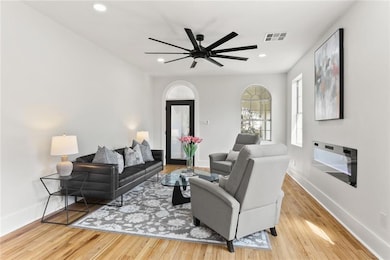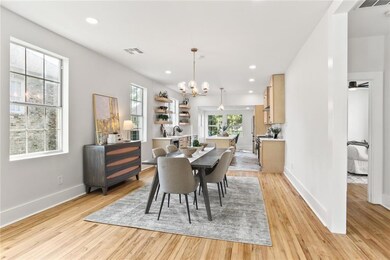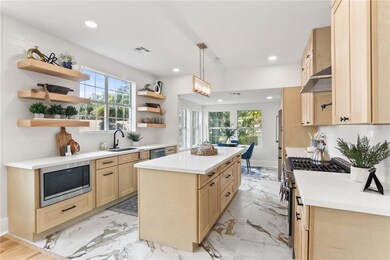2526 Metairie Rd Metairie, LA 70001
Old Metairie NeighborhoodEstimated payment $4,409/month
Highlights
- Corner Lot
- Covered Patio or Porch
- Laundry Room
- Metairie Academy For Advanced Studies Rated A-
- Two cooling system units
- Central Heating
About This Home
Prime Location listed below appraised value! This beautifully renovated 3 bd, 3.5 bath home blends modern style with timeless character, ideally situated on a corner lot in the heart of Old Metairie. Just steps from top-rated restaurants, cafes, coffee shops, the local farmer’s market, and right on the parade route, this location is unbeatable.
Upstairs, enjoy a bright and open-concept living space with wood flooring, an entertainer’s kitchen featuring quartz countertops, a commercial-grade gas range, dual dining areas, and an abundance of natural light.
A custom floating staircase leads to the lower level, where you’ll find a welcoming entryway, a versatile den or bonus space, two additional bedrooms and bathrooms, and a spacious laundry room.
Outside, the large fenced backyard is perfect for relaxing or entertaining, featuring a covered patio and an open deck area—ready for your dream outdoor retreat. Flood zone X500.
Home Details
Home Type
- Single Family
Est. Annual Taxes
- $768
Year Built
- Built in 1928
Lot Details
- Lot Dimensions are 55x57.6x116.2x110
- Corner Lot
- Property is in excellent condition
Home Design
- Slab Foundation
- Shingle Roof
- Concrete Block And Stucco Construction
Interior Spaces
- 2,441 Sq Ft Home
- Property has 2 Levels
- Laundry Room
Kitchen
- Oven
- Range
- Microwave
- Dishwasher
Bedrooms and Bathrooms
- 3 Bedrooms
Parking
- Garage
- Off-Street Parking
Utilities
- Two cooling system units
- Central Heating
Additional Features
- Covered Patio or Porch
- City Lot
Community Details
- Elvis Court Subdivision
Listing and Financial Details
- Assessor Parcel Number 0810000856
Map
Home Values in the Area
Average Home Value in this Area
Tax History
| Year | Tax Paid | Tax Assessment Tax Assessment Total Assessment is a certain percentage of the fair market value that is determined by local assessors to be the total taxable value of land and additions on the property. | Land | Improvement |
|---|---|---|---|---|
| 2024 | $768 | $51,350 | $17,360 | $33,990 |
| 2023 | $6,755 | $51,350 | $17,360 | $33,990 |
| 2022 | $6,578 | $51,350 | $17,360 | $33,990 |
| 2021 | $3,968 | $33,350 | $17,360 | $15,990 |
| 2020 | $3,940 | $33,350 | $17,360 | $15,990 |
| 2019 | $3,618 | $29,790 | $15,050 | $14,740 |
| 2018 | $2,528 | $29,790 | $15,050 | $14,740 |
| 2017 | $3,378 | $29,790 | $15,050 | $14,740 |
| 2016 | $3,313 | $29,790 | $15,050 | $14,740 |
| 2015 | $2,442 | $29,210 | $15,050 | $14,160 |
| 2014 | $2,442 | $29,210 | $15,050 | $14,160 |
Property History
| Date | Event | Price | List to Sale | Price per Sq Ft | Prior Sale |
|---|---|---|---|---|---|
| 08/09/2025 08/09/25 | Price Changed | $830,000 | -2.2% | $340 / Sq Ft | |
| 06/04/2025 06/04/25 | For Sale | $849,000 | +54.5% | $348 / Sq Ft | |
| 09/30/2021 09/30/21 | Sold | -- | -- | -- | View Prior Sale |
| 08/31/2021 08/31/21 | Pending | -- | -- | -- | |
| 05/18/2021 05/18/21 | For Sale | $549,500 | -- | $231 / Sq Ft |
Purchase History
| Date | Type | Sale Price | Title Company |
|---|---|---|---|
| Quit Claim Deed | -- | None Listed On Document | |
| Cash Sale Deed | $527,500 | Authentic Title Llc |
Mortgage History
| Date | Status | Loan Amount | Loan Type |
|---|---|---|---|
| Open | $685,000 | New Conventional | |
| Previous Owner | $620,561 | Commercial |
Source: ROAM MLS
MLS Number: 2504504
APN: 0810000856
- 120 Labarre Dr
- 126a Labarre Dr Unit B
- 150 Labarre Dr
- 121 Ridgeway Dr
- 3000 St Rene St
- 136 Ridgeway Dr
- 128 Gruner Rd
- 226 Metairie Lawn Dr
- 404 Atherton Dr
- 202 Sierra Ct
- 220 Labarre Dr
- 248 Gruner Rd
- 3124 48th St
- 800 N Causeway Blvd Unit 204
- 120 Sierra Ct
- 3209 Bore St
- 3215 Roman St
- 3125-3144 44th St
- 3653 Johnson St Unit Metairie Rental Front
- 206 Division St Unit 206
