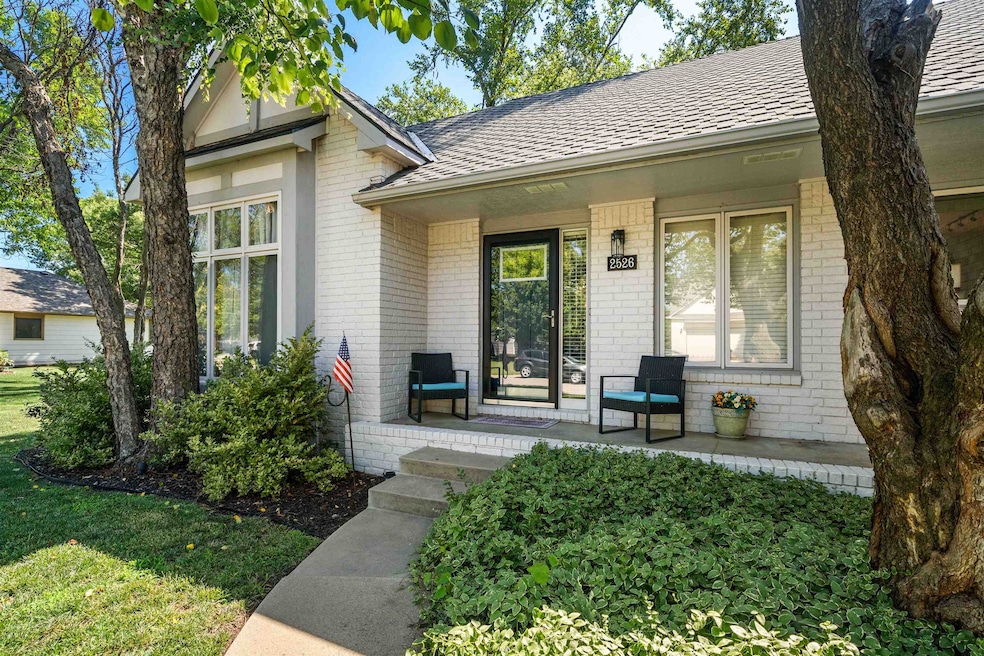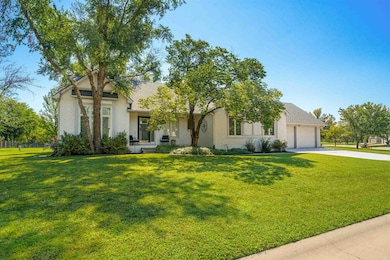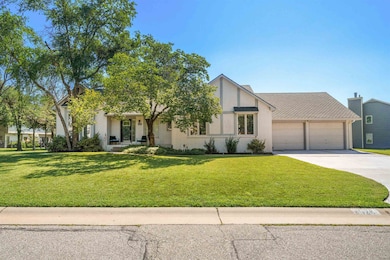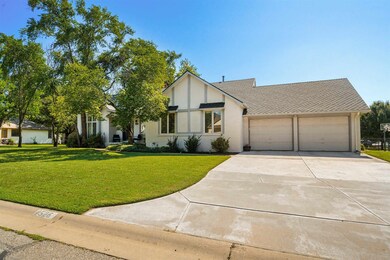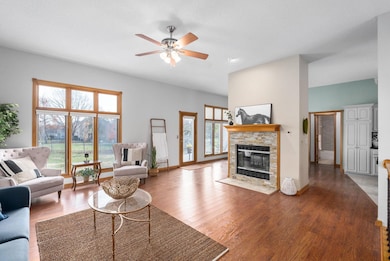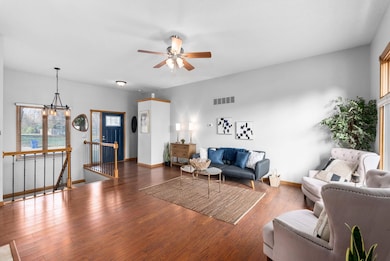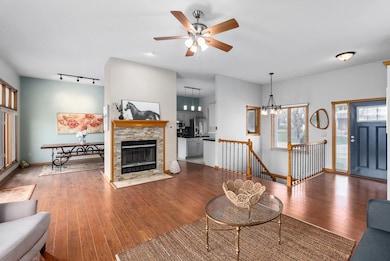2526 N Fox Run Wichita, KS 67226
Northeast Wichita NeighborhoodEstimated payment $2,415/month
Highlights
- Popular Property
- Two Way Fireplace
- Wood Flooring
- Covered Deck
- Hearth Room
- Bonus Room
About This Home
Located in the highly sought-after Tallgrass East Addition, 2526 N Fox Run offers 4 bedrooms and 3 baths with nearly 1,700 sq ft on the main level. An open, light-filled layout features a split-bedroom design, a spacious kitchen with hearth room, a formal dining room with a two-way fireplace, and a large main-floor laundry. The finished basement provides generous room sizes, a comfortable family room with dry bar, a full bath, a versatile bonus room that could serve as a 5th bedroom/office/craft room, and two huge storage rooms. This well-cared-for two-owner home includes a high-efficiency furnace, updated siding (mostly Hardie board), a Class 4 impact-resistant roof installed approximately 5 years ago that may offer an insurance discount, a sprinkler system, a cozy front porch, and two outdoor entertaining areas including a composite deck. Tallgrass East amenities span more than 13 acres of common areas with walking paths, a rentable clubhouse, large community pool, gazebo with gas grill, tennis and pickleball courts, soccer field, sand volleyball, baseball diamond, and playground. Prime location near Bradley Fair, restaurants, and shopping along the Greenwich corridor with quick access to K-96.
Home Details
Home Type
- Single Family
Est. Annual Taxes
- $4,184
Year Built
- Built in 1989
Lot Details
- 0.31 Acre Lot
- Sprinkler System
HOA Fees
- $68 Monthly HOA Fees
Parking
- 2 Car Garage
Home Design
- Composition Roof
Interior Spaces
- 1-Story Property
- Ceiling Fan
- Skylights
- Two Way Fireplace
- Fireplace With Gas Starter
- Mud Room
- Living Room
- Dining Room
- Bonus Room
- Natural lighting in basement
- Storm Doors
- Laundry on main level
Kitchen
- Hearth Room
- Microwave
- Dishwasher
- Disposal
Flooring
- Wood
- Carpet
- Vinyl
Bedrooms and Bathrooms
- 4 Bedrooms
- Walk-In Closet
- 3 Full Bathrooms
Outdoor Features
- Covered Deck
- Covered Patio or Porch
Schools
- Minneha Elementary School
- Southeast High School
Utilities
- Forced Air Heating and Cooling System
- Heating System Uses Natural Gas
Listing and Financial Details
- Assessor Parcel Number 112-04-0-32-01-015.00
Community Details
Overview
- Association fees include gen. upkeep for common ar
- $400 HOA Transfer Fee
- Tallgrass Subdivision
Recreation
- Community Playground
- Community Pool
Map
Home Values in the Area
Average Home Value in this Area
Tax History
| Year | Tax Paid | Tax Assessment Tax Assessment Total Assessment is a certain percentage of the fair market value that is determined by local assessors to be the total taxable value of land and additions on the property. | Land | Improvement |
|---|---|---|---|---|
| 2025 | $3,829 | $38,618 | $8,867 | $29,751 |
| 2024 | $3,829 | $34,937 | $7,406 | $27,531 |
| 2023 | $3,829 | $31,763 | $7,406 | $24,357 |
| 2022 | $3,152 | $28,106 | $6,992 | $21,114 |
| 2021 | $2,984 | $26,025 | $4,232 | $21,793 |
| 2020 | $2,880 | $25,024 | $4,232 | $20,792 |
| 2019 | $2,771 | $24,058 | $4,232 | $19,826 |
| 2018 | $2,641 | $22,874 | $1,990 | $20,884 |
| 2017 | $2,562 | $0 | $0 | $0 |
| 2016 | $2,559 | $0 | $0 | $0 |
| 2015 | $2,618 | $0 | $0 | $0 |
| 2014 | $2,564 | $0 | $0 | $0 |
Property History
| Date | Event | Price | List to Sale | Price per Sq Ft | Prior Sale |
|---|---|---|---|---|---|
| 12/10/2025 12/10/25 | For Sale | $379,900 | +16.9% | $128 / Sq Ft | |
| 01/05/2023 01/05/23 | Sold | -- | -- | -- | View Prior Sale |
| 12/10/2022 12/10/22 | Pending | -- | -- | -- | |
| 12/10/2022 12/10/22 | For Sale | $325,000 | -- | $113 / Sq Ft |
Purchase History
| Date | Type | Sale Price | Title Company |
|---|---|---|---|
| Warranty Deed | -- | Security 1St Title |
Source: South Central Kansas MLS
MLS Number: 665816
APN: 112-04-0-32-01-015.00
- 2455 N Vinegate Cir
- 10106 E Mainsgate Cir
- 2323 N Stoneybrook Ct
- 9420 E Bent Tree Cir
- 9235 E Lakepoint Dr
- 9303 E Bent Tree Cir
- 9016 E Boxthorn St
- 2455 N Regency Lakes Ct
- 2610 N Wilderness Cir
- 8919 E Boxthorn St
- 9400 E Wilson Estates Pkwy
- 1906 N Frederic Cir
- 8812 E Churchill Cir
- 1813 N Cranbrook Cir
- 2819 N Penstemon St
- 1646 N Foliage Dr
- 1810 N Veranda St
- 2507 N Rock Road Ct
- 8024 E Greenbriar Ct
- 14 & 16 Sheep Pond Rd
- 9911 E 21st St N
- 8220 E Oxford Cir
- 5120 N Cypress St Unit 5120 N CYPRESS ST. BEL AIRE KS 67226
- 2801 N Rock Rd
- 2342 N Winstead Cir
- 2925 N Boulder Dr
- 7677 E 21st St N
- 1945 N Rock Rd
- 7750 E 32nd St N
- 2023 N Broadmoor Ave Unit 119.1411779
- 2023 N Broadmoor Ave Unit 176.1411778
- 2023 N Broadmoor Ave Unit 101.1411776
- 2023 N Broadmoor St
- 2901 N Governeour St
- 3540 N Inwood St
- 6500 E 21st St N
- 7627 E 37th St N
- 2323 N Woodlawn Blvd
- 2029 N Woodlawn Blvd
- 5900 E Mainsgate Rd
