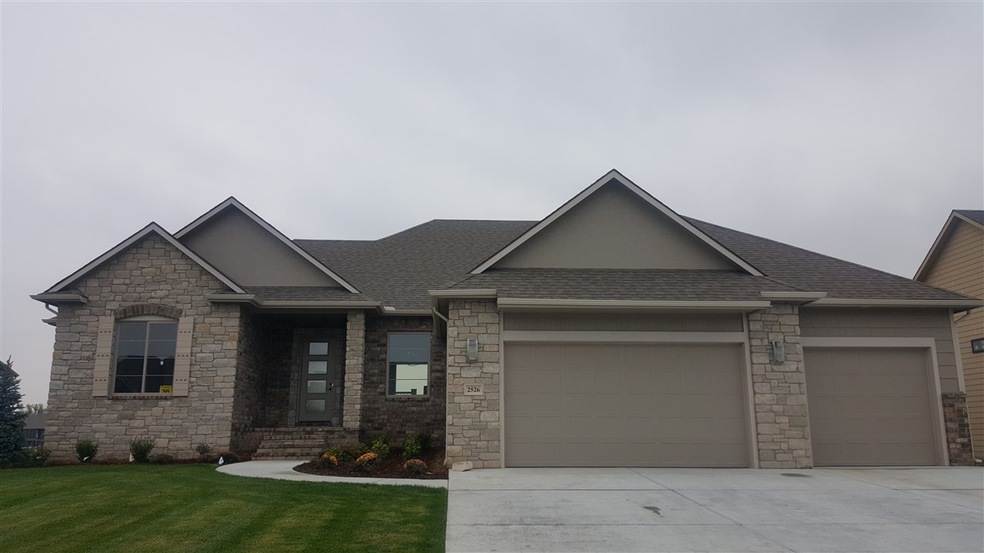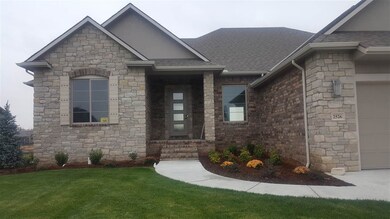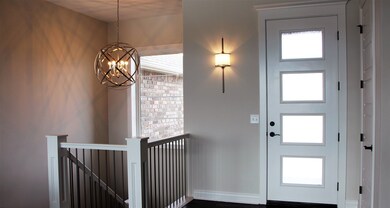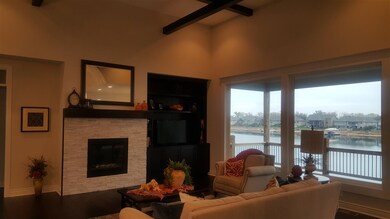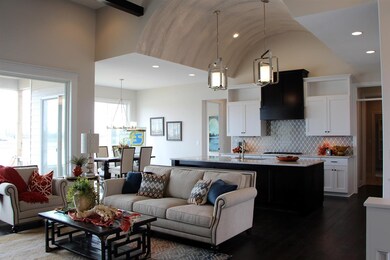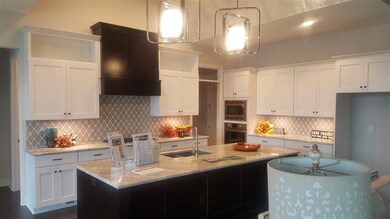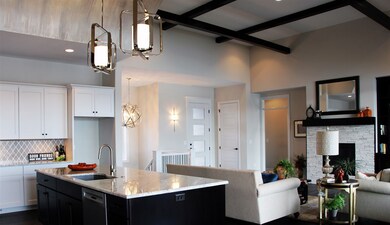
2526 N Paradise Ct Wichita, KS 67205
Delano Township NeighborhoodHighlights
- Waterfront
- Community Lake
- Pond
- Maize South Elementary School Rated A-
- Clubhouse
- Family Room with Fireplace
About This Home
As of September 2017The "Catalina" by Craig Sharp Homes is an open, split bedroom ranch with fabulous views! Hardwood floors throughout main flooring areas, barrel ceiling in kitchen, and upgrades galore! Each bedroom features private bath, finished basement with large family room including wet bar and majestic electric fireplace, two bedrooms, two baths, and lots of storage.
Last Agent to Sell the Property
Berkshire Hathaway PenFed Realty License #SP00048715 Listed on: 02/29/2016
Last Buyer's Agent
Berkshire Hathaway PenFed Realty License #SP00048715 Listed on: 02/29/2016
Home Details
Home Type
- Single Family
Est. Annual Taxes
- $7,500
Year Built
- Built in 2016
Lot Details
- 0.31 Acre Lot
- Waterfront
- Cul-De-Sac
- Sprinkler System
HOA Fees
- $78 Monthly HOA Fees
Parking
- 3 Car Attached Garage
Home Design
- Traditional Architecture
- Frame Construction
- Composition Roof
Interior Spaces
- 1-Story Property
- Wet Bar
- Ceiling Fan
- Multiple Fireplaces
- Electric Fireplace
- Gas Fireplace
- Family Room with Fireplace
- Living Room with Fireplace
- Combination Kitchen and Dining Room
- Wood Flooring
Kitchen
- Breakfast Bar
- Oven or Range
- Plumbed For Gas In Kitchen
- Range Hood
- Microwave
- Dishwasher
- Kitchen Island
- Disposal
Bedrooms and Bathrooms
- 5 Bedrooms
- Split Bedroom Floorplan
- En-Suite Primary Bedroom
- Walk-In Closet
- Dual Vanity Sinks in Primary Bathroom
- Separate Shower in Primary Bathroom
Laundry
- Laundry Room
- Laundry on main level
Finished Basement
- Walk-Out Basement
- Basement Fills Entire Space Under The House
- Bedroom in Basement
- Finished Basement Bathroom
- Basement Storage
- Basement Windows
Home Security
- Storm Windows
- Storm Doors
Outdoor Features
- Pond
- Covered Deck
- Covered patio or porch
- Rain Gutters
Schools
- Maize
- Maize South Middle School
- Maize South High School
Utilities
- Humidifier
- Central Air
- Floor Furnace
- Heating System Uses Gas
Community Details
Overview
- Association fees include recreation facility
- $250 HOA Transfer Fee
- Built by Craig Sharp Homes
- Emerald Bay Subdivision
- Community Lake
- Greenbelt
Amenities
- Clubhouse
Recreation
- Community Pool
Ownership History
Purchase Details
Home Financials for this Owner
Home Financials are based on the most recent Mortgage that was taken out on this home.Purchase Details
Purchase Details
Purchase Details
Home Financials for this Owner
Home Financials are based on the most recent Mortgage that was taken out on this home.Similar Homes in the area
Home Values in the Area
Average Home Value in this Area
Purchase History
| Date | Type | Sale Price | Title Company |
|---|---|---|---|
| Warranty Deed | -- | Security 1St Title | |
| Warranty Deed | -- | Security 1St Title | |
| Warranty Deed | -- | Security 1St Title | |
| Warranty Deed | -- | Sec 1St |
Mortgage History
| Date | Status | Loan Amount | Loan Type |
|---|---|---|---|
| Open | $530,000 | New Conventional | |
| Previous Owner | $335,000 | Construction |
Property History
| Date | Event | Price | Change | Sq Ft Price |
|---|---|---|---|---|
| 05/19/2025 05/19/25 | Pending | -- | -- | -- |
| 05/19/2025 05/19/25 | Price Changed | $885,000 | +1.1% | $240 / Sq Ft |
| 05/16/2025 05/16/25 | For Sale | $875,000 | +45.9% | $237 / Sq Ft |
| 09/29/2017 09/29/17 | Sold | -- | -- | -- |
| 01/30/2017 01/30/17 | Pending | -- | -- | -- |
| 02/29/2016 02/29/16 | For Sale | $599,900 | -- | $168 / Sq Ft |
Tax History Compared to Growth
Tax History
| Year | Tax Paid | Tax Assessment Tax Assessment Total Assessment is a certain percentage of the fair market value that is determined by local assessors to be the total taxable value of land and additions on the property. | Land | Improvement |
|---|---|---|---|---|
| 2023 | $13,878 | $85,629 | $22,494 | $63,135 |
| 2022 | $11,728 | $74,084 | $21,218 | $52,866 |
| 2021 | $11,241 | $70,553 | $13,973 | $56,580 |
| 2020 | $10,985 | $68,495 | $13,973 | $54,522 |
| 2019 | $10,984 | $68,495 | $13,973 | $54,522 |
| 2018 | $11,495 | $72,690 | $13,973 | $58,717 |
| 2017 | $11,349 | $0 | $0 | $0 |
| 2016 | $2,322 | $0 | $0 | $0 |
| 2015 | -- | $0 | $0 | $0 |
| 2014 | -- | $0 | $0 | $0 |
Agents Affiliated with this Home
-
Shannon Gaskill

Seller's Agent in 2025
Shannon Gaskill
Coldwell Banker Plaza Real Estate
(316) 200-2136
5 in this area
99 Total Sales
-
Carolyn Stephenson

Seller's Agent in 2017
Carolyn Stephenson
Berkshire Hathaway PenFed Realty
(316) 789-0497
30 in this area
75 Total Sales
Map
Source: South Central Kansas MLS
MLS Number: 516203
APN: 131-02-0-41-01-046.00
- 2518 N Paradise Ct
- 2554 N Paradise Ct
- 2566 N Paradise St
- 2517 N Paradise St
- 4512 W Shoreline St
- 4835 W Brisco St
- 2645 N Bayside Ct
- 2509 N Paradise Cir
- 2726 N Anna St
- 4622 W Emerald Bay Ct
- 4646 W Emerald Bay Ct
- 2412 N Doris Cir
- 2747 N Anna Ct
- 2831 N Anna Ct
- 5123 W 26th Ct N
- 2237 N Emmalyn Cir
- 2233 N Emmalyn Cir
- 2229 N Emmalyn Cir
- 2225 N Emmalyn Ct
- 5407 W 26th Ct N
