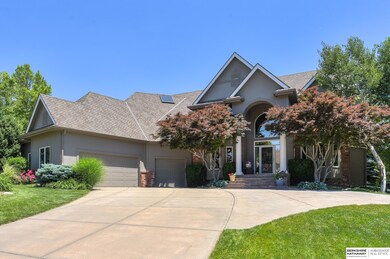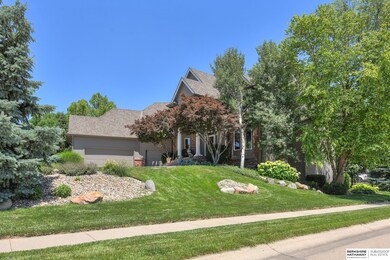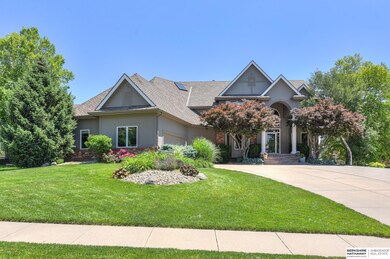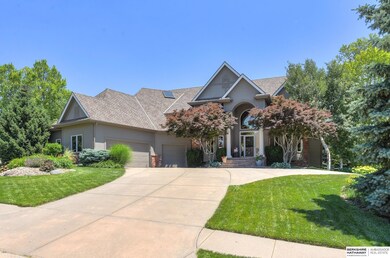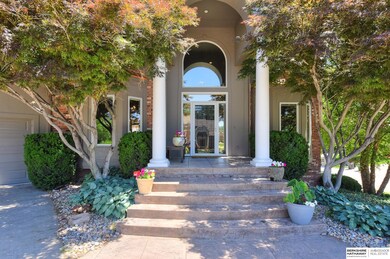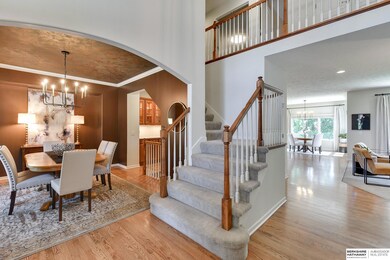
2526 S 191st Cir Omaha, NE 68130
The Ridges NeighborhoodHighlights
- Spa
- Fireplace in Primary Bedroom
- Traditional Architecture
- West Bay Elementary School Rated A
- Deck
- Wood Flooring
About This Home
As of September 2024Contract Pending Discover your perfect home in the sought-after Elkhorn School District! This spacious 6BD/5BA residence, situated on a tranquil cul-de-sac, offers an open-concept layout. The kitchen is equipped with stainless steel appliances, double ovens, a walk-in pantry, a butler's pantry, and a breakfast bar. You'll find a designated office/craft room behind the kitchen and a bonus room upstairs. Entertain effortlessly in the fully finished walkout lower level, featuring a custom wet bar. The home has beautiful curb appeal and a fully fenced backyard. With a heated oversized garage for added convenience, this Elkhorn gem combines comfort and functionality perfectly. AMA
Last Agent to Sell the Property
BHHS Ambassador Real Estate License #20220862 Listed on: 06/21/2024

Home Details
Home Type
- Single Family
Est. Annual Taxes
- $12,484
Year Built
- Built in 2002
Lot Details
- 0.3 Acre Lot
- Lot Dimensions are 78.86 x 21.83 x 137.69 x 100 x 133
- Property is Fully Fenced
- Aluminum or Metal Fence
- Corner Lot
- Sprinkler System
HOA Fees
- $63 Monthly HOA Fees
Parking
- 3 Car Attached Garage
- Garage Door Opener
Home Design
- Traditional Architecture
- Brick Exterior Construction
- Composition Roof
- Concrete Perimeter Foundation
- Hardboard
Interior Spaces
- 2-Story Property
- Wet Bar
- Ceiling height of 9 feet or more
- Ceiling Fan
- Skylights
- Window Treatments
- Bay Window
- Sliding Doors
- Family Room with Fireplace
- 2 Fireplaces
- Formal Dining Room
Kitchen
- Cooktop
- Microwave
- Disposal
Flooring
- Wood
- Wall to Wall Carpet
- Ceramic Tile
Bedrooms and Bathrooms
- 6 Bedrooms
- Fireplace in Primary Bedroom
- Walk-In Closet
- Jack-and-Jill Bathroom
- Dual Sinks
- Whirlpool Bathtub
- Shower Only
- Spa Bath
Laundry
- Dryer
- Washer
Finished Basement
- Walk-Out Basement
- Sump Pump
- Basement Windows
Outdoor Features
- Spa
- Balcony
- Deck
- Porch
Schools
- West Bay Elementary School
- Elkhorn Ridge Middle School
- Elkhorn South High School
Utilities
- Forced Air Heating and Cooling System
- Heating System Uses Gas
Community Details
- Association fees include common area maintenance
- The Ridges Association
- The Ridges Subdivision
Listing and Financial Details
- Assessor Parcel Number 1037620852
Ownership History
Purchase Details
Home Financials for this Owner
Home Financials are based on the most recent Mortgage that was taken out on this home.Purchase Details
Home Financials for this Owner
Home Financials are based on the most recent Mortgage that was taken out on this home.Purchase Details
Home Financials for this Owner
Home Financials are based on the most recent Mortgage that was taken out on this home.Purchase Details
Purchase Details
Purchase Details
Home Financials for this Owner
Home Financials are based on the most recent Mortgage that was taken out on this home.Similar Homes in the area
Home Values in the Area
Average Home Value in this Area
Purchase History
| Date | Type | Sale Price | Title Company |
|---|---|---|---|
| Warranty Deed | $770,000 | None Listed On Document | |
| Warranty Deed | $510,000 | Ambassador Title Services | |
| Deed | $530,000 | None Available | |
| Interfamily Deed Transfer | -- | None Available | |
| Warranty Deed | $450,000 | -- | |
| Warranty Deed | $40,000 | -- |
Mortgage History
| Date | Status | Loan Amount | Loan Type |
|---|---|---|---|
| Open | $616,000 | New Conventional | |
| Previous Owner | $357,000 | New Conventional | |
| Previous Owner | $291,000 | New Conventional | |
| Previous Owner | $220,000 | Stand Alone Refi Refinance Of Original Loan | |
| Previous Owner | $100,000 | Credit Line Revolving | |
| Previous Owner | $312,000 | New Conventional | |
| Previous Owner | $353,000 | New Conventional | |
| Previous Owner | $355,000 | New Conventional | |
| Previous Owner | $303,000 | Unknown | |
| Previous Owner | $300,700 | Unknown | |
| Previous Owner | $286,730 | No Value Available |
Property History
| Date | Event | Price | Change | Sq Ft Price |
|---|---|---|---|---|
| 09/24/2024 09/24/24 | Sold | $770,000 | -2.4% | $143 / Sq Ft |
| 09/03/2024 09/03/24 | Pending | -- | -- | -- |
| 06/21/2024 06/21/24 | For Sale | $789,000 | +54.7% | $147 / Sq Ft |
| 08/16/2016 08/16/16 | Sold | $510,000 | -7.3% | $95 / Sq Ft |
| 07/09/2016 07/09/16 | Pending | -- | -- | -- |
| 05/20/2016 05/20/16 | For Sale | $550,000 | +3.8% | $102 / Sq Ft |
| 08/27/2015 08/27/15 | Sold | $530,000 | -3.6% | $99 / Sq Ft |
| 07/24/2015 07/24/15 | Pending | -- | -- | -- |
| 07/08/2015 07/08/15 | For Sale | $550,000 | -- | $102 / Sq Ft |
Tax History Compared to Growth
Tax History
| Year | Tax Paid | Tax Assessment Tax Assessment Total Assessment is a certain percentage of the fair market value that is determined by local assessors to be the total taxable value of land and additions on the property. | Land | Improvement |
|---|---|---|---|---|
| 2023 | $14,457 | $687,600 | $48,200 | $639,400 |
| 2022 | $10,406 | $455,100 | $48,200 | $406,900 |
| 2021 | $10,474 | $455,100 | $48,200 | $406,900 |
| 2020 | $10,572 | $455,100 | $48,200 | $406,900 |
| 2019 | $10,538 | $455,100 | $48,200 | $406,900 |
| 2018 | $9,913 | $431,900 | $48,200 | $383,700 |
| 2017 | $9,776 | $431,900 | $48,200 | $383,700 |
| 2016 | $9,919 | $440,700 | $48,200 | $392,500 |
| 2015 | $9,198 | $411,800 | $45,000 | $366,800 |
| 2014 | $9,198 | $411,800 | $45,000 | $366,800 |
Agents Affiliated with this Home
-
Karen Wilwerding

Seller's Agent in 2024
Karen Wilwerding
BHHS Ambassador Real Estate
(402) 598-6686
2 in this area
42 Total Sales
-
Shari Grimes

Seller Co-Listing Agent in 2024
Shari Grimes
BHHS Ambassador Real Estate
(402) 659-6553
1 in this area
144 Total Sales
-
Tim Salzbrenner

Buyer's Agent in 2024
Tim Salzbrenner
NP Dodge Real Estate Sales, Inc.
(402) 215-7410
2 in this area
158 Total Sales
-
Teresa Elliott

Seller's Agent in 2016
Teresa Elliott
NextHome Signature Real Estate
(402) 301-1930
9 in this area
178 Total Sales
-
J
Seller's Agent in 2015
Jaclyn Jandric
BHHS Ambassador Real Estate
-
Tasha Moss

Seller Co-Listing Agent in 2015
Tasha Moss
Real Broker NE, LLC
(402) 612-6693
214 Total Sales
Map
Source: Great Plains Regional MLS
MLS Number: 22415782
APN: 3762-0852-10
- 2639 S 191st Cir
- 2442 S 186th Cir
- 2106 S 193rd St
- 2025 S 189th Cir
- 3231 S 188th Ave
- 19504 Cedar Cir
- 1814 S 193rd St
- 3334 S 188th Ave
- 3335 S 188th Ave
- 19252 Shirley St
- 2307 S 184th Cir
- 1609 S 193rd St
- 18313 Dupont Cir
- 2049 S 199th St
- 18320 Dupont Cir
- 2006 S 198th St
- 1907 S 198th St
- 2330 S 183rd Cir
- 2014 S 199th St
- 18476 Vinton St

