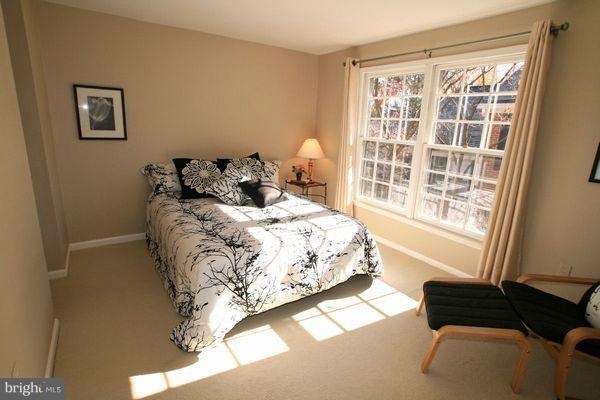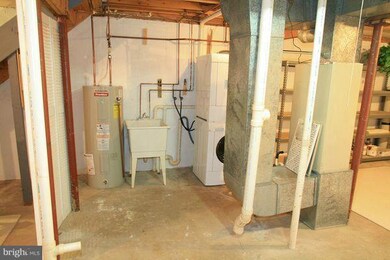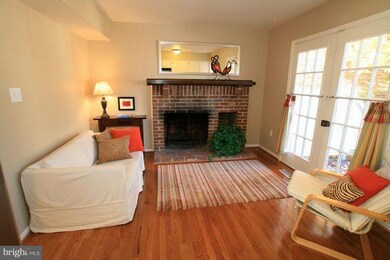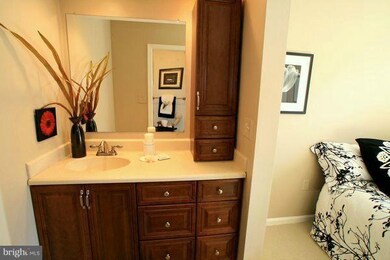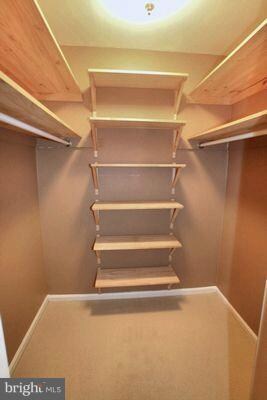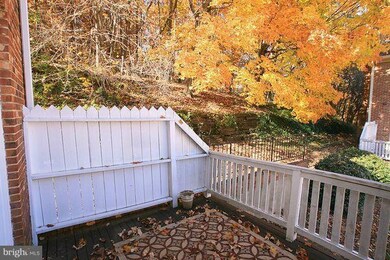
2526 S Walter Reed Dr Unit A Arlington, VA 22206
Fairlington NeighborhoodHighlights
- In Ground Pool
- View of Trees or Woods
- Colonial Architecture
- Thomas Jefferson Middle School Rated A-
- Open Floorplan
- Deck
About This Home
As of June 2015JUST THE END UNIT TOWNHOUSE YOU HAVE BEEN WAITING FOR w/ AN INCREDIBLE LOCATION NESTLED IN THE WOODS! Open Gourmet Kitchen with Family Room & Fireplace w/ Hardwood Floor.Spacious Living Room,Dining Room w/ Gleaming Hardwoods.2 Master Bedrooms w/ Master Baths Attached. Entire House Painted In Modern Colors. Huge Basement w/ Incredible Possibilities,Bedroom,Full Bath (Already Roughed) TV & Rec Room
Townhouse Details
Home Type
- Townhome
Est. Annual Taxes
- $4,254
Year Built
- Built in 1979
Lot Details
- 1 Common Wall
- Wooded Lot
- Property is in very good condition
HOA Fees
- $345 Monthly HOA Fees
Home Design
- Colonial Architecture
- Brick Exterior Construction
- Asphalt Roof
Interior Spaces
- Property has 3 Levels
- Open Floorplan
- 1 Fireplace
- Insulated Windows
- Window Treatments
- Insulated Doors
- Family Room
- Living Room
- Dining Room
- Wood Flooring
- Views of Woods
- Alarm System
- Attic
- Unfinished Basement
Kitchen
- Electric Oven or Range
- Stove
- Microwave
- Ice Maker
- Dishwasher
- Disposal
Bedrooms and Bathrooms
- 2 Bedrooms
- En-Suite Primary Bedroom
Laundry
- Dryer
- Washer
Parking
- Rented or Permit Required
- Unassigned Parking
Outdoor Features
- In Ground Pool
- Deck
- Playground
Utilities
- Forced Air Heating and Cooling System
- Underground Utilities
- Electric Water Heater
- High Speed Internet
- Cable TV Available
Listing and Financial Details
- Assessor Parcel Number 28-002-215
Community Details
Overview
- Association fees include lawn maintenance, management, insurance, parking fee, pool(s), reserve funds, snow removal, trash, water
- Windgate Subdivision, Bristol Floorplan
- Windgate Community
Recreation
- Tennis Courts
- Community Pool
Pet Policy
- Pets Allowed
Additional Features
- Common Area
- Fire and Smoke Detector
Similar Homes in the area
Home Values in the Area
Average Home Value in this Area
Property History
| Date | Event | Price | Change | Sq Ft Price |
|---|---|---|---|---|
| 06/05/2015 06/05/15 | Sold | $502,500 | +1.5% | $411 / Sq Ft |
| 04/27/2015 04/27/15 | Pending | -- | -- | -- |
| 04/24/2015 04/24/15 | For Sale | $495,000 | +16.5% | $404 / Sq Ft |
| 02/24/2012 02/24/12 | Sold | $425,000 | -1.1% | $347 / Sq Ft |
| 12/28/2011 12/28/11 | Pending | -- | -- | -- |
| 11/10/2011 11/10/11 | For Sale | $429,900 | -- | $351 / Sq Ft |
Tax History Compared to Growth
Agents Affiliated with this Home
-

Seller's Agent in 2015
Peggy Parker
Samson Properties
(703) 928-6227
-
Erin Jones

Buyer's Agent in 2015
Erin Jones
KW Metro Center
(703) 249-9833
5 in this area
437 Total Sales
-
Thomas Arehart

Seller's Agent in 2012
Thomas Arehart
Samson Properties
(703) 314-7374
59 in this area
86 Total Sales
-
Lisa DeCarlo

Buyer's Agent in 2012
Lisa DeCarlo
Samson Properties
(571) 239-8690
82 Total Sales
Map
Source: Bright MLS
MLS Number: 1001566733
- 2446 S Walter Reed Dr Unit A
- 4803 27th Rd S
- 2432 S Culpeper St
- 4829 27th Rd S
- 2605 S Walter Reed Dr Unit A
- 2743 S Buchanan St
- 4524 28th Rd S Unit D
- 2806 S Abingdon St Unit A
- 4079 S Four Mile Run Dr Unit 403
- 4165 S Four Mile Run Dr Unit 203
- 4167 S Four Mile Run Dr Unit 103
- 2637 S Walter Reed Dr Unit B
- 4089 S Four Mile Run Dr Unit 203
- 4083 S Four Mile Run Dr Unit 402
- 4119 S Four Mile Run Dr Unit 402
- 2923 S Woodstock St Unit D
- 2865 S Abingdon St
- 5017 23rd St S
- 4149 S Four Mile Run Dr Unit 201
- 4129 S Four Mile Run Dr Unit 203
