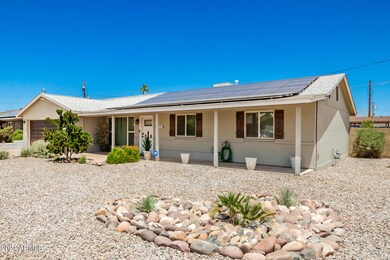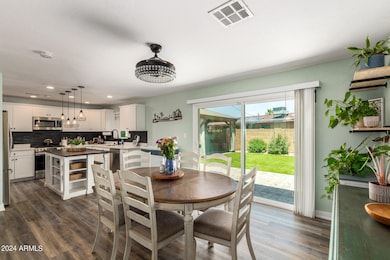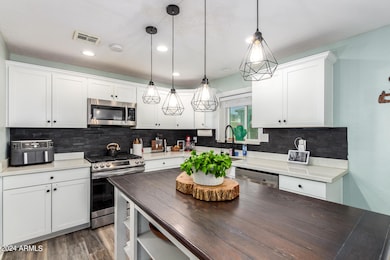
2526 W Wethersfield Rd Phoenix, AZ 85029
North Mountain Village NeighborhoodHighlights
- RV Access or Parking
- Solar Power System
- No HOA
- Thunderbird High School Rated A-
- Mountain View
- Eat-In Kitchen
About This Home
As of May 2025*Short Sale Bank Approved Price* Completely remodeled 4-bed, 2-bath, with an RV gate, no HOA. Bright living room with a stylish accent wall, complete with custom shelving. Beautiful kitchen with stainless steel appliances, quartz countertops, a modern backsplash, and a custom butler's cabinet/coffee bar with a wine fridge. Step outside to the spacious backyard, featuring a large pergola, cozy fireplace, and professionally landscaped. New garage door installed in 2024, New water heater, electrical panel and ABS plumbing in 2022, New windows in 2018, soft water/RO system, new irrigation timer in 2023, Solar, & so much more!
Last Agent to Sell the Property
LPT Realty, LLC License #SA683371000 Listed on: 05/31/2024

Home Details
Home Type
- Single Family
Est. Annual Taxes
- $771
Year Built
- Built in 1962
Lot Details
- 7,081 Sq Ft Lot
- Block Wall Fence
- Artificial Turf
- Backyard Sprinklers
- Sprinklers on Timer
Parking
- 2 Car Garage
- 4 Open Parking Spaces
- Garage Door Opener
- Off-Site Parking
- RV Access or Parking
Home Design
- Brick Exterior Construction
- Wood Frame Construction
- Cellulose Insulation
- Composition Roof
- Stone Exterior Construction
Interior Spaces
- 1,526 Sq Ft Home
- 1-Story Property
- Ceiling Fan
- Double Pane Windows
- ENERGY STAR Qualified Windows with Low Emissivity
- Vinyl Clad Windows
- Solar Screens
- Mountain Views
- Security System Owned
Kitchen
- Kitchen Updated in 2022
- Eat-In Kitchen
- Built-In Microwave
- Kitchen Island
Flooring
- Floors Updated in 2022
- Carpet
- Laminate
Bedrooms and Bathrooms
- 4 Bedrooms
- Bathroom Updated in 2022
- Primary Bathroom is a Full Bathroom
- 2 Bathrooms
Accessible Home Design
- Roll-in Shower
- Accessible Hallway
- No Interior Steps
- Stepless Entry
Eco-Friendly Details
- ENERGY STAR/CFL/LED Lights
- Solar Power System
Outdoor Features
- Patio
Schools
- Shaw Butte Elementary School
- Mountain Sky Middle School
- Thunderbird High School
Utilities
- Ducts Professionally Air-Sealed
- Central Air
- Heating System Uses Natural Gas
- Plumbing System Updated in 2022
- Wiring Updated in 2022
- Water Purifier
- Cable TV Available
Community Details
- No Home Owners Association
- Association fees include no fees
- Cox Meadows 3 Lot 228 293 & Tr B Subdivision
Listing and Financial Details
- Short Sale
- Tax Lot 269
- Assessor Parcel Number 149-49-117
Ownership History
Purchase Details
Home Financials for this Owner
Home Financials are based on the most recent Mortgage that was taken out on this home.Purchase Details
Home Financials for this Owner
Home Financials are based on the most recent Mortgage that was taken out on this home.Purchase Details
Home Financials for this Owner
Home Financials are based on the most recent Mortgage that was taken out on this home.Purchase Details
Home Financials for this Owner
Home Financials are based on the most recent Mortgage that was taken out on this home.Purchase Details
Home Financials for this Owner
Home Financials are based on the most recent Mortgage that was taken out on this home.Similar Homes in the area
Home Values in the Area
Average Home Value in this Area
Purchase History
| Date | Type | Sale Price | Title Company |
|---|---|---|---|
| Warranty Deed | $400,000 | Magnus Title Agency | |
| Interfamily Deed Transfer | -- | Driggs Title Agency Inc | |
| Warranty Deed | $250,000 | Great American Title Agency | |
| Interfamily Deed Transfer | -- | Lawyers Title Co | |
| Warranty Deed | $162,688 | Lawyers Title Co | |
| Interfamily Deed Transfer | -- | First American Title Ins Co |
Mortgage History
| Date | Status | Loan Amount | Loan Type |
|---|---|---|---|
| Open | $366,300 | FHA | |
| Previous Owner | $255,000 | New Conventional | |
| Previous Owner | $245,726 | FHA | |
| Previous Owner | $245,471 | FHA | |
| Previous Owner | $163,000 | Purchase Money Mortgage | |
| Previous Owner | $330,000 | Reverse Mortgage Home Equity Conversion Mortgage |
Property History
| Date | Event | Price | Change | Sq Ft Price |
|---|---|---|---|---|
| 05/12/2025 05/12/25 | Sold | $400,000 | -5.9% | $262 / Sq Ft |
| 04/01/2025 04/01/25 | Pending | -- | -- | -- |
| 03/19/2025 03/19/25 | Price Changed | $425,000 | +6.3% | $279 / Sq Ft |
| 02/10/2025 02/10/25 | Price Changed | $400,000 | 0.0% | $262 / Sq Ft |
| 02/10/2025 02/10/25 | For Sale | $400,000 | -5.9% | $262 / Sq Ft |
| 01/09/2025 01/09/25 | Pending | -- | -- | -- |
| 12/27/2024 12/27/24 | Price Changed | $425,000 | +6.3% | $279 / Sq Ft |
| 11/30/2024 11/30/24 | Price Changed | $399,999 | -7.0% | $262 / Sq Ft |
| 08/28/2024 08/28/24 | Price Changed | $429,999 | -1.1% | $282 / Sq Ft |
| 08/16/2024 08/16/24 | Price Changed | $434,999 | -1.1% | $285 / Sq Ft |
| 07/12/2024 07/12/24 | Price Changed | $439,999 | -1.1% | $288 / Sq Ft |
| 06/24/2024 06/24/24 | Price Changed | $445,000 | -1.1% | $292 / Sq Ft |
| 06/07/2024 06/07/24 | Price Changed | $449,999 | 0.0% | $295 / Sq Ft |
| 05/31/2024 05/31/24 | For Sale | $450,000 | +3.4% | $295 / Sq Ft |
| 04/21/2022 04/21/22 | Sold | $435,000 | +0.1% | $285 / Sq Ft |
| 03/22/2022 03/22/22 | Pending | -- | -- | -- |
| 03/18/2022 03/18/22 | For Sale | $434,500 | +73.8% | $285 / Sq Ft |
| 08/31/2018 08/31/18 | Sold | $250,000 | +2.1% | $164 / Sq Ft |
| 07/16/2018 07/16/18 | Pending | -- | -- | -- |
| 07/08/2018 07/08/18 | For Sale | $244,900 | -2.0% | $160 / Sq Ft |
| 07/08/2018 07/08/18 | Off Market | $250,000 | -- | -- |
| 01/31/2018 01/31/18 | Sold | $162,688 | +3.0% | $107 / Sq Ft |
| 01/17/2018 01/17/18 | Pending | -- | -- | -- |
| 01/12/2018 01/12/18 | For Sale | $158,000 | 0.0% | $104 / Sq Ft |
| 01/09/2018 01/09/18 | Pending | -- | -- | -- |
| 12/22/2017 12/22/17 | For Sale | $158,000 | 0.0% | $104 / Sq Ft |
| 12/15/2017 12/15/17 | Pending | -- | -- | -- |
| 12/05/2017 12/05/17 | For Sale | $158,000 | -- | $104 / Sq Ft |
Tax History Compared to Growth
Tax History
| Year | Tax Paid | Tax Assessment Tax Assessment Total Assessment is a certain percentage of the fair market value that is determined by local assessors to be the total taxable value of land and additions on the property. | Land | Improvement |
|---|---|---|---|---|
| 2025 | $1,155 | $9,444 | -- | -- |
| 2024 | $1,134 | $8,995 | -- | -- |
| 2023 | $1,134 | $26,170 | $5,230 | $20,940 |
| 2022 | $957 | $19,880 | $3,970 | $15,910 |
| 2021 | $981 | $17,950 | $3,590 | $14,360 |
| 2020 | $955 | $16,480 | $3,290 | $13,190 |
| 2019 | $938 | $14,880 | $2,970 | $11,910 |
| 2018 | $911 | $13,370 | $2,670 | $10,700 |
| 2017 | $909 | $11,400 | $2,280 | $9,120 |
| 2016 | $892 | $10,770 | $2,150 | $8,620 |
| 2015 | $828 | $8,180 | $1,630 | $6,550 |
Agents Affiliated with this Home
-
D
Seller's Agent in 2025
Denitsa Ignatova
LPT Realty, LLC
-
C
Seller Co-Listing Agent in 2025
Christian Brenner
LPT Realty, LLC
-
M
Buyer's Agent in 2025
Meghan Backs
Realty One Group
-
M
Seller's Agent in 2022
Michelle Dryden
AZREAPM
-
K
Buyer's Agent in 2022
Karen Michael
eXp Realty
-
C
Seller's Agent in 2018
Chris Bianco
Civic Center Real Estate
Map
Source: Arizona Regional Multiple Listing Service (ARMLS)
MLS Number: 6711780
APN: 149-49-117
- 2641 W Wethersfield Rd
- 2519 W Columbine Dr
- 2608 W Columbine Dr Unit 1
- 2348 W Laurel Ln Unit 4B
- 2320 W Bloomfield Rd
- 2608 W Aster Dr
- 2255 W Bloomfield Rd
- 12424 N 28th Dr
- 11666 N 28th Dr Unit 165
- 11666 N 28th Dr Unit 295
- 11666 N 28th Dr Unit 196
- 12453 N 29th Ave
- 11830 N 28th Dr
- 11849 N 29th Ave
- 2201 W Wethersfield Rd Unit 5
- 13012 N 26th Dr Unit 2
- 11444 N 28th Dr Unit 13
- 3001 W Bloomfield Rd
- 3023 W Larkspur Dr
- 12245 N 21st Ave Unit 1






