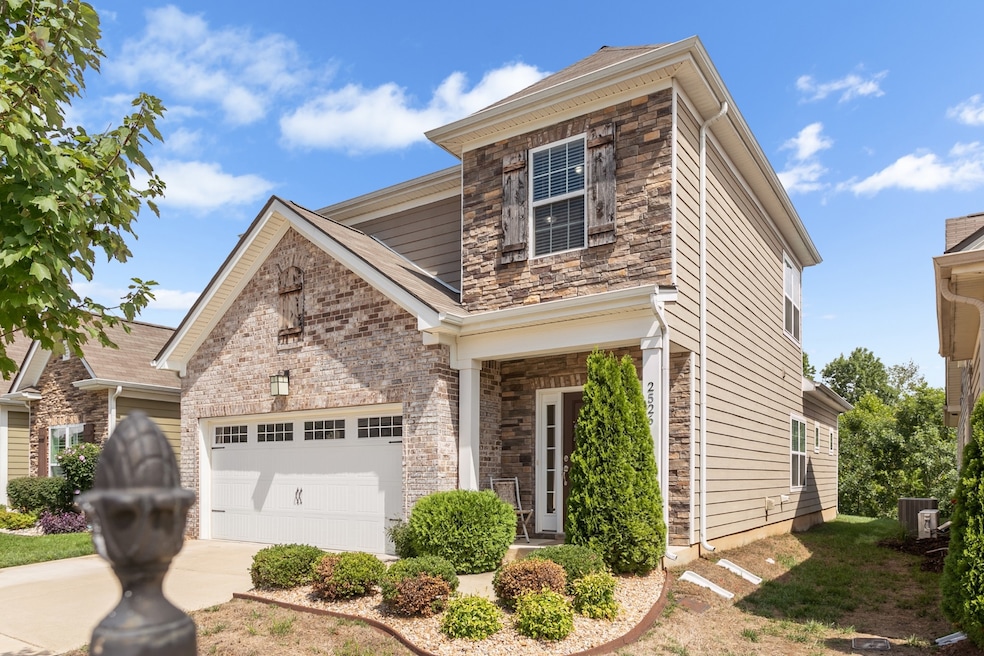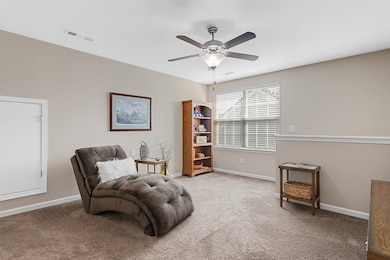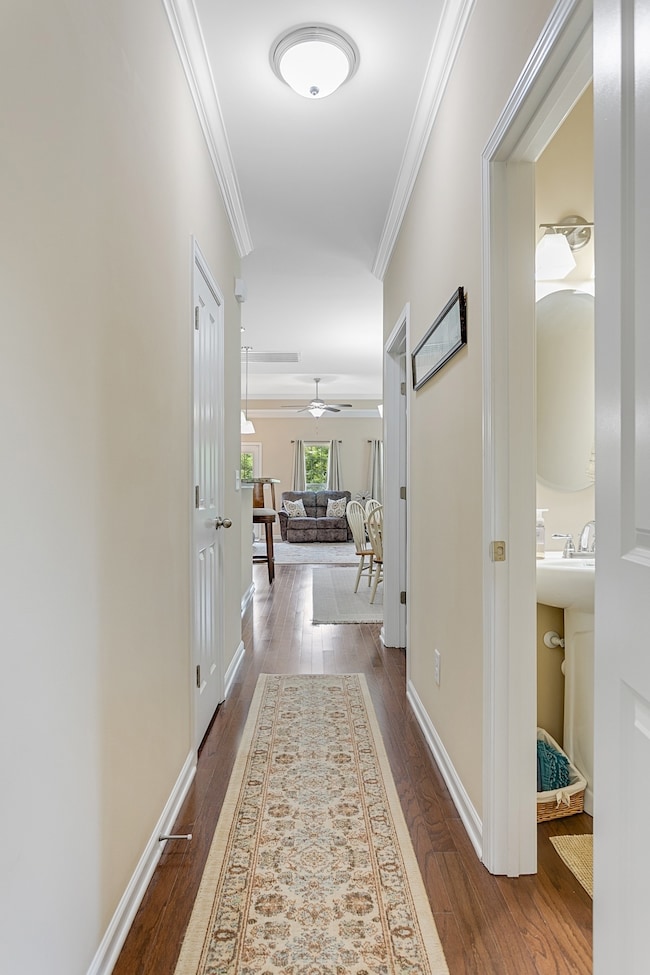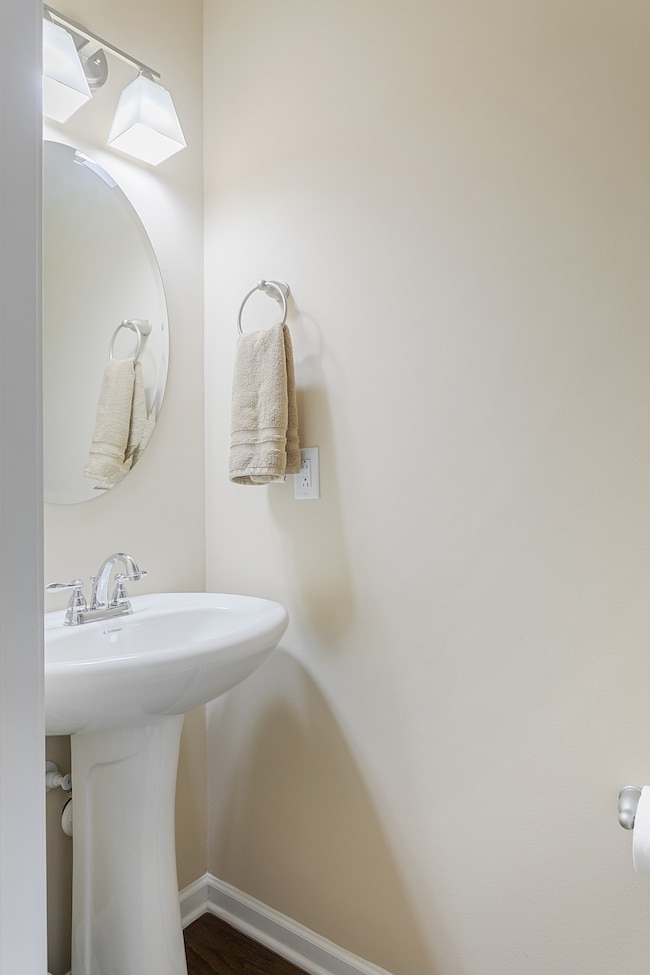
2526 Walpole Ln Columbia, TN 38401
Estimated Value: $433,614 - $452,000
Highlights
- Traditional Architecture
- Great Room
- 2 Car Attached Garage
- Wood Flooring
- Covered patio or porch
- Walk-In Closet
About This Home
As of March 2023This Beauty Is Now An Absolute Gem- Price Improved! Fantastic Location! Absolutely Impeccable One-Owner Home! Master Down! Large Great Rm w/View Of Treed Area! Gorgeous Kitchen w/All-Wood Cabinets, Granite & Breakfast Bar! Marvelous Master Suite w/Double-Trey Ceiling, Porthole-Style Windows & Luxurious Bath! First Floor Utility Rm! Main Floor Powder Rm! Upstairs- Sitting Area, 2 Wonderful Alternate BR’s, Full Bath w/Knee-Space Vanity & Separate Areas For Vanity & Tub/Commode, Private Office Space, PLUS 2 Walk-Out Storage Areas! Neat-As-A-Pin 2 Car Garage! Under 1 Year Home Warranty! HOA Maintains Lawn & Landscaping! Sidewalk Neighborhood Convenient For Walking! Sellers Report That Treed Area Behind Property Is Land Sanctuary & Cannot Be Built On. This One Is Fantastic For Sure!
Last Agent to Sell the Property
Nashville Realty Group License # 316381 Listed on: 08/19/2022

Home Details
Home Type
- Single Family
Est. Annual Taxes
- $2,187
Year Built
- Built in 2017
Lot Details
- 3,920 Sq Ft Lot
- Lot Dimensions are 45x100
- Sloped Lot
HOA Fees
- $86 Monthly HOA Fees
Parking
- 2 Car Attached Garage
- Garage Door Opener
Home Design
- Traditional Architecture
- Brick Exterior Construction
- Slab Foundation
- Shingle Roof
- Hardboard
Interior Spaces
- 1,907 Sq Ft Home
- Property has 2 Levels
- Ceiling Fan
- Great Room
- Interior Storage Closet
Kitchen
- Microwave
- Dishwasher
- Disposal
Flooring
- Wood
- Carpet
- Vinyl
Bedrooms and Bathrooms
- 3 Bedrooms | 1 Main Level Bedroom
- Walk-In Closet
Outdoor Features
- Covered patio or porch
Schools
- Spring Hill Elementary School
- Spring Hill Middle School
- Spring Hill High School
Utilities
- Cooling Available
- Central Heating
- Underground Utilities
- High Speed Internet
Community Details
- Association fees include ground maintenance
- Arden Village Sec 2 Subdivision
Listing and Financial Details
- Assessor Parcel Number 042P C 00700 000
Ownership History
Purchase Details
Home Financials for this Owner
Home Financials are based on the most recent Mortgage that was taken out on this home.Purchase Details
Home Financials for this Owner
Home Financials are based on the most recent Mortgage that was taken out on this home.Purchase Details
Home Financials for this Owner
Home Financials are based on the most recent Mortgage that was taken out on this home.Purchase Details
Similar Homes in Columbia, TN
Home Values in the Area
Average Home Value in this Area
Purchase History
| Date | Buyer | Sale Price | Title Company |
|---|---|---|---|
| Covert Debra Ann | -- | None Listed On Document | |
| Covert Debra Ann | -- | None Listed On Document | |
| Covert Kenneth Richard | $425,000 | Lenders Title | |
| Christian J C | $249,900 | None Available | |
| Regent Homes Llc | -- | -- |
Mortgage History
| Date | Status | Borrower | Loan Amount |
|---|---|---|---|
| Open | Covert Debra Ann | $50,000 | |
| Previous Owner | Christian J C | $245,373 |
Property History
| Date | Event | Price | Change | Sq Ft Price |
|---|---|---|---|---|
| 03/08/2023 03/08/23 | Sold | $425,000 | -5.6% | $223 / Sq Ft |
| 01/30/2023 01/30/23 | Pending | -- | -- | -- |
| 11/01/2022 11/01/22 | Price Changed | $450,000 | -2.2% | $236 / Sq Ft |
| 08/19/2022 08/19/22 | For Sale | $460,000 | +41.6% | $241 / Sq Ft |
| 06/24/2019 06/24/19 | Pending | -- | -- | -- |
| 06/21/2019 06/21/19 | For Sale | $324,900 | +30.0% | $177 / Sq Ft |
| 05/26/2017 05/26/17 | Sold | $249,900 | -- | $136 / Sq Ft |
Tax History Compared to Growth
Tax History
| Year | Tax Paid | Tax Assessment Tax Assessment Total Assessment is a certain percentage of the fair market value that is determined by local assessors to be the total taxable value of land and additions on the property. | Land | Improvement |
|---|---|---|---|---|
| 2023 | $1,695 | $88,725 | $15,000 | $73,725 |
| 2022 | $2,427 | $88,725 | $15,000 | $73,725 |
| 2021 | $2,427 | $64,400 | $10,000 | $54,400 |
| 2020 | $2,156 | $63,500 | $10,000 | $53,500 |
| 2019 | $1,472 | $63,500 | $10,000 | $53,500 |
| 2018 | $2,157 | $63,500 | $10,000 | $53,500 |
| 2017 | $1,824 | $42,875 | $10,000 | $32,875 |
| 2016 | $426 | $10,000 | $10,000 | $0 |
Agents Affiliated with this Home
-
Willie Mangrum

Seller's Agent in 2023
Willie Mangrum
Nashville Realty Group
(615) 653-8192
9 in this area
39 Total Sales
-
Lynndey Reid

Buyer's Agent in 2023
Lynndey Reid
Zach Taylor Real Estate
(802) 557-1436
13 in this area
45 Total Sales
-
Lisa Watson

Seller's Agent in 2017
Lisa Watson
Dyad Real Estate and Property Management
(931) 626-9267
6 in this area
134 Total Sales
Map
Source: Realtracs
MLS Number: 2427789
APN: 042P-C-007.00
- 2454 Arden Village Dr
- 2617 Conti Dr
- 2438 Arden Village Dr
- 2430 Duxbury Dr
- 2991 Timewinder Way
- 2551 Napa Valley Way
- 2552 Napa Valley Way
- 2572 Napa Valley Way
- 2612 Chesterfield Ln
- 3048 Fernwood Ln
- 3044 Fernwood Ln
- 2903 Windstone Trail
- 3027 Fernwood Ln
- 3208 Barrel Oak Pass
- 2903 Windstone Trail
- 2903 Windstone Trail
- 2903 Windstone Trail
- 2903 Windstone Trail
- 2977 Windstone Trail
- 2702 Wind Gap Dr
- 2526 Walpole Ln
- 2522 Walpole Ln
- 2530 Walpole Ln
- 2518 Walpole Ln
- 2534 Walpole Ln
- 2514 Walpole Ln
- 2538 Walpole Ln
- 2527 Walpole Ln
- 2531 Walpole Ln
- 2523 Walpole Ln
- 2519 Walpole Ln
- 2535 Walpole Ln
- 2510 Walpole Ln
- 2539 Walpole Ln
- 2515 Walpole Ln
- 2506 Walpole Ln
- 2511 Walpole Ln
- 2543 Walpole Ln
- 2507 Walpole Ln
- 2502 Walpole Ln






