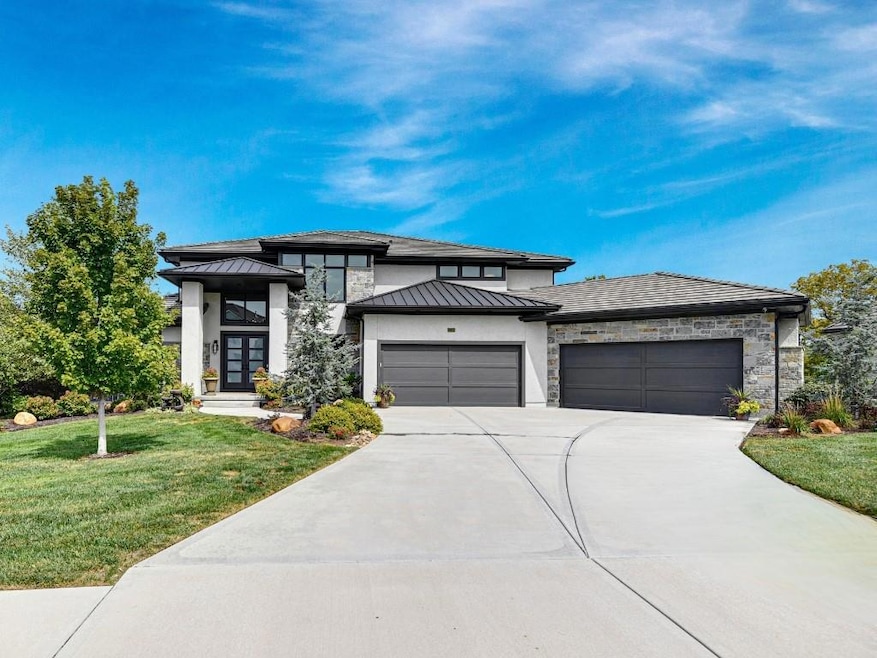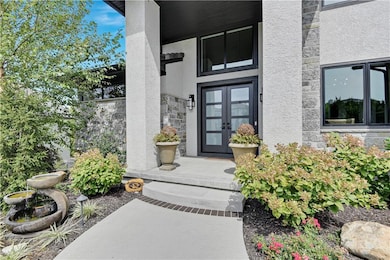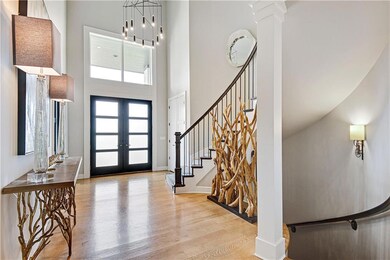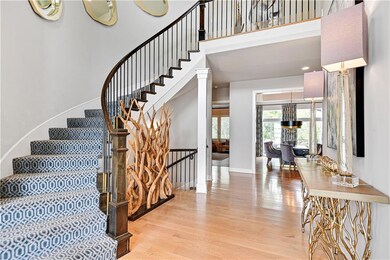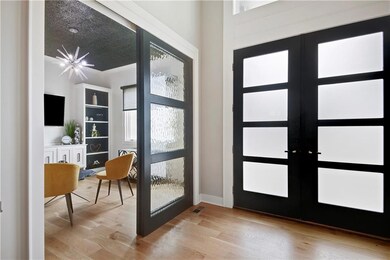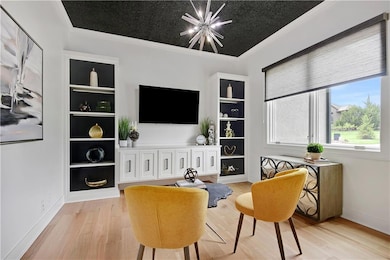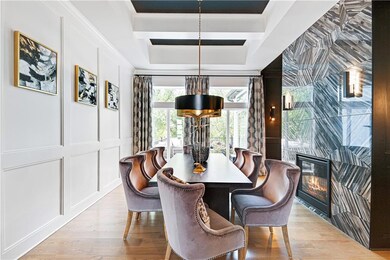25260 W 104th Place Olathe, KS 66061
Estimated payment $12,232/month
Highlights
- Media Room
- Lake Privileges
- Clubhouse
- 21,202 Sq Ft lot
- Custom Closet System
- Deck
About This Home
Get ready to fall in love with this gorgeous Don Julian Builders 2020 Artisan Tour winner! Tucked away on a quiet cul-de-sac, this Richmond floor plan is surrounded by treetops, giving you amazing privacy and stunning views. The upgrades throughout this home are impressive, making it perfect for anyone who loves to entertain. Step inside and you’ll find a spacious dining room divided from the open great room by a sleek tile fireplace. The great room flows into a chef’s kitchen with all the bells and whistles, plus an entertainment bar, a cozy breakfast room, and an incredible all-seasons sunroom. Picture yourself sipping coffee by the fire and enjoying those peaceful tree-lined views through the sunroom’s floor-to-ceiling windows. Head downstairs and the fun continues with a billiards and game area, a big bar for ultimate entertaining, and your own home theater—perfect for movie nights or catching the big game. Upstairs, features all new carpet, a bonus room for the kids to hang out, spacious bedrooms all with their own en suite bathrooms and a 2nd laundry room. Recently refinished hardwood floors and some fresh paint on the interior, front door and garage doors give it an fresh updated look! This home really has it all! Other prestigious accolades include: 2020 Pick of the Parade - Gold and 2020 Distinctive Plan and Design - First Place. Don’t miss the chance to own this one-of-a-kind home that’s ready to enjoy & entertain!
Listing Agent
ReeceNichols - Leawood Brokerage Phone: 913-707-7276 License #SP00232433 Listed on: 10/08/2025

Home Details
Home Type
- Single Family
Est. Annual Taxes
- $23,879
Year Built
- Built in 2020
Lot Details
- 0.49 Acre Lot
- Lot Dimensions are 112 x 173 x 142 x 164
- Side Green Space
- Cul-De-Sac
- Sprinkler System
- Wooded Lot
HOA Fees
- $208 Monthly HOA Fees
Parking
- 4 Car Attached Garage
- Front Facing Garage
Home Design
- Traditional Architecture
- Stone Frame
- Stucco
Interior Spaces
- 1.5-Story Property
- Wet Bar
- Ceiling Fan
- Family Room
- Dining Room with Fireplace
- 2 Fireplaces
- Formal Dining Room
- Media Room
- Den
- Recreation Room
- Loft
- Sun or Florida Room
- Finished Basement
- Sump Pump
Kitchen
- Hearth Room
- Breakfast Room
- Walk-In Pantry
- Double Oven
- Gas Range
- Dishwasher
- Stainless Steel Appliances
- Kitchen Island
- Disposal
Flooring
- Wood
- Carpet
- Ceramic Tile
Bedrooms and Bathrooms
- 5 Bedrooms
- Primary Bedroom on Main
- Custom Closet System
- Walk-In Closet
- Bathtub With Separate Shower Stall
Laundry
- Laundry Room
- Laundry on main level
Home Security
- Home Security System
- Fire and Smoke Detector
Outdoor Features
- Lake Privileges
- Deck
- Playground
Schools
- Cedar Creek Elementary School
- Olathe West High School
Utilities
- Forced Air Zoned Heating and Cooling System
Listing and Financial Details
- Exclusions: see disclosure
- Assessor Parcel Number DP31720000-0004
- $0 special tax assessment
Community Details
Overview
- Association fees include lawn service, management, snow removal
- Hidden Lake Association
- Cedar Creek Hidden Lake Estates Subdivision
Amenities
- Clubhouse
- Party Room
Recreation
- Tennis Courts
- Community Pool
- Trails
Map
Home Values in the Area
Average Home Value in this Area
Tax History
| Year | Tax Paid | Tax Assessment Tax Assessment Total Assessment is a certain percentage of the fair market value that is determined by local assessors to be the total taxable value of land and additions on the property. | Land | Improvement |
|---|---|---|---|---|
| 2024 | $23,879 | $206,540 | $23,208 | $183,332 |
| 2023 | $23,337 | $200,261 | $23,194 | $177,067 |
| 2022 | $21,637 | $180,596 | $23,194 | $157,402 |
| 2021 | $21,659 | $173,627 | $23,194 | $150,433 |
| 2020 | $12,848 | $102,201 | $20,168 | $82,033 |
| 2019 | $4,415 | $35,121 | $20,171 | $14,950 |
| 2018 | $1,885 | $14,735 | $14,735 | $0 |
| 2017 | $1,814 | $14,032 | $14,032 | $0 |
| 2016 | $1,178 | $9,338 | $9,338 | $0 |
Property History
| Date | Event | Price | List to Sale | Price per Sq Ft |
|---|---|---|---|---|
| 10/08/2025 10/08/25 | For Sale | $1,900,000 | -- | $272 / Sq Ft |
Purchase History
| Date | Type | Sale Price | Title Company |
|---|---|---|---|
| Quit Claim Deed | -- | None Listed On Document | |
| Quit Claim Deed | -- | None Listed On Document | |
| Deed | -- | Stewart Title Company | |
| Warranty Deed | -- | Secured Title Of Kansas City | |
| Warranty Deed | -- | First American Title |
Mortgage History
| Date | Status | Loan Amount | Loan Type |
|---|---|---|---|
| Previous Owner | $960,000 | New Conventional |
Source: Heartland MLS
MLS Number: 2579891
APN: DP31720000-0004
- 25075 W 105th Terrace
- The Avala Villa Plan at The Villas at Hidden Lake - Villas at Hidden Lake Estates
- Del Mar Plan at Hidden Lake Estates
- 10665 S Zarda Dr
- 24982 W 106th Ct
- 10689 S Zarda Dr
- The Hampton VI Plan at Valley Ridge - Cedar Creek - Valley Ridge
- The Carrington Plan at Valley Ridge - Cedar Creek - Valley Ridge
- The Grayson Reverse Plan at Valley Ridge - Cedar Creek - Valley Ridge
- The York Plan at Valley Ridge - Cedar Creek - Valley Ridge
- The Payton Plan at Valley Ridge - Cedar Creek - Valley Ridge
- The Mackenzie Plan at Valley Ridge - Cedar Creek - Valley Ridge
- The Timberland Reverse Plan at Valley Ridge - Cedar Creek - Valley Ridge
- The Avalon Plan at Valley Ridge - Cedar Creek - Valley Ridge
- The Hampton V Plan at Valley Ridge - Cedar Creek - Valley Ridge
- The Brooklyn Plan at Valley Ridge - Cedar Creek - Valley Ridge
- The Timberland Plan at Valley Ridge - Cedar Creek - Valley Ridge
- The Morgan Plan at Valley Ridge - Cedar Creek - Valley Ridge
- The Kelsey Plan at Valley Ridge - Cedar Creek - Valley Ridge
- The Landon II Plan at Valley Ridge - Cedar Creek - Valley Ridge
- 21396 W 93rd Ct
- 19501 W 102nd St
- 11014 S Millstone Dr
- 19255 W 109th Place
- 1938 W Surrey St
- 7405 Hedge Lane Terrace
- 1105 W Forest Dr
- 22907 W 72nd Terrace
- 11228 S Ridgeview Rd
- 7200 Silverheel St
- 102 S Janell Dr
- 1549 W Dartmouth St
- 22810 W 71st Terrace
- 1116 N Walker Ln
- 18000 W 97th St
- 275 S Parker St
- 11835 S Fellows St
- 1890 N Lennox St
- 523 E Prairie Terrace
- 6300-6626 Hedge Lane Terrace
