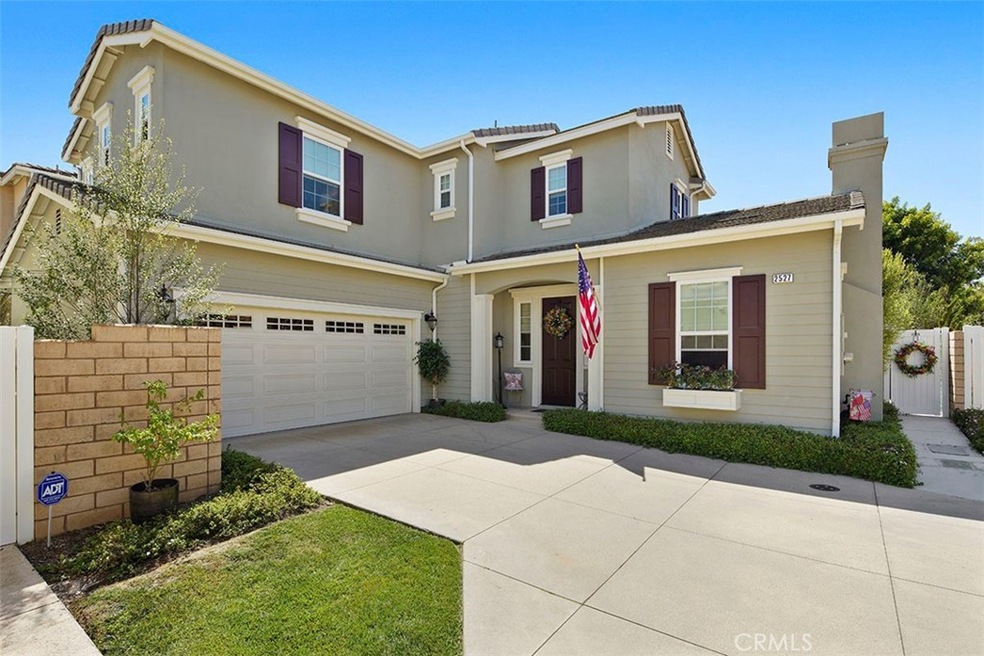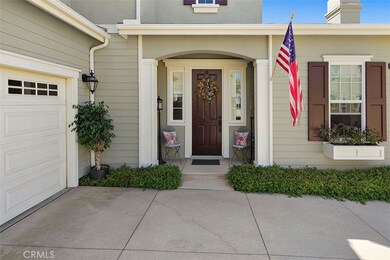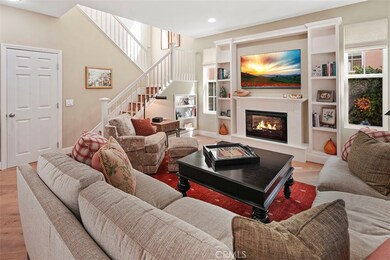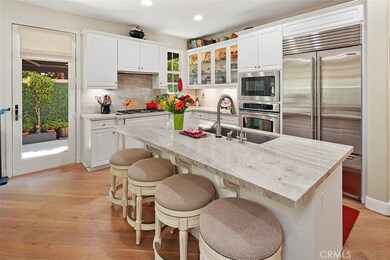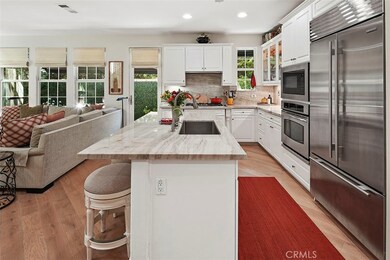
2527 Cornerstone Ln Costa Mesa, CA 92626
Westside Costa Mesa NeighborhoodHighlights
- Gated Community
- Wood Flooring
- Granite Countertops
- Updated Kitchen
- High Ceiling
- Neighborhood Views
About This Home
As of November 2021Such a spectacular two-story home with a plethora of upgrades and highly prized location - 2527 Cornerstone Lane sits in the back of this gorgeous gated community, so there’s lots of privacy. Newly installed french white oak flooring covers much of the first floor and stairs. The open floor plan exudes a spacious atmosphere. The den and kitchen flow together, easily connecting to the dining room and formal living room. Built-in cabinets and custom shelving in the den, living room, and dining room make this beautiful home even more desirable. Both the living room and den feature a fireplace (1 gas/1 electric) with custom mantels and mirrors. The elegant dining room also opens to the patio through glass doors. Not only is the kitchen visually impressive with its white wood cabinets and Granite counters, but it’s also customized with pull-outs that add tons of extra space. The stainless steel GE appliances and walk-in pantry are an added bonus. Other design amenities include crown molding up and down, recessed lighting, custom crystal entry light fixture, and custom window coverings throughout this amazing home. The upstairs master bedroom suite is simply stunning; plush carpet in the bedroom with an array of windows and built-in cabinets. The connecting master bath features rich wood floors, double vanity, and a soaking tub. The walk-in closet includes built-in drawers, and writing desk. Another highlight of this magnificent home is the large and covered wrap-around back patio that offers multiple areas for outdoor cooking, dining, and relaxing - also ideal for entertaining guests. As an extra bonus of an already marvelous property, the two-car garage and roomy driveway offers up to four parking spaces.
Last Agent to Sell the Property
eXp Realty of California Inc License #01729514 Listed on: 09/03/2021

Home Details
Home Type
- Single Family
Est. Annual Taxes
- $14,230
Year Built
- Built in 2006 | Remodeled
Lot Details
- 3,600 Sq Ft Lot
- Landscaped
HOA Fees
- $265 Monthly HOA Fees
Parking
- 2 Car Attached Garage
- 2 Open Parking Spaces
- Parking Available
- Driveway
Interior Spaces
- 2,191 Sq Ft Home
- Built-In Features
- Crown Molding
- High Ceiling
- Ceiling Fan
- Recessed Lighting
- Custom Window Coverings
- Family Room Off Kitchen
- Living Room with Fireplace
- Dining Room
- Neighborhood Views
- Laundry Room
Kitchen
- Updated Kitchen
- Open to Family Room
- Walk-In Pantry
- Convection Oven
- Gas Range
- Dishwasher
- Kitchen Island
- Granite Countertops
- Disposal
Flooring
- Wood
- Carpet
Bedrooms and Bathrooms
- 3 Bedrooms
- All Upper Level Bedrooms
- Walk-In Closet
- Tile Bathroom Countertop
- Makeup or Vanity Space
- Dual Sinks
- Dual Vanity Sinks in Primary Bathroom
- Private Water Closet
- Soaking Tub
- Bathtub with Shower
- Separate Shower
- Closet In Bathroom
Utilities
- Forced Air Heating and Cooling System
- Tankless Water Heater
- Water Purifier
Additional Features
- Accessible Parking
- Concrete Porch or Patio
Listing and Financial Details
- Tax Lot 2
- Tax Tract Number 16937
- Assessor Parcel Number 93207151
Community Details
Overview
- Keystone Association, Phone Number (949) 833-2600
- Maintained Community
Recreation
- Community Playground
Security
- Resident Manager or Management On Site
- Card or Code Access
- Gated Community
Ownership History
Purchase Details
Home Financials for this Owner
Home Financials are based on the most recent Mortgage that was taken out on this home.Purchase Details
Purchase Details
Home Financials for this Owner
Home Financials are based on the most recent Mortgage that was taken out on this home.Purchase Details
Purchase Details
Home Financials for this Owner
Home Financials are based on the most recent Mortgage that was taken out on this home.Similar Homes in Costa Mesa, CA
Home Values in the Area
Average Home Value in this Area
Purchase History
| Date | Type | Sale Price | Title Company |
|---|---|---|---|
| Grant Deed | $1,200,000 | Fidelity National Title Co | |
| Interfamily Deed Transfer | -- | None Available | |
| Grant Deed | $821,000 | Lawyers Title Co | |
| Interfamily Deed Transfer | -- | None Available | |
| Grant Deed | $775,500 | Fidelity National Title Co |
Mortgage History
| Date | Status | Loan Amount | Loan Type |
|---|---|---|---|
| Open | $140,464 | Credit Line Revolving | |
| Closed | $138,000 | Credit Line Revolving | |
| Open | $822,000 | New Conventional | |
| Previous Owner | $417,000 | New Conventional | |
| Previous Owner | $482,000 | Purchase Money Mortgage |
Property History
| Date | Event | Price | Change | Sq Ft Price |
|---|---|---|---|---|
| 11/08/2021 11/08/21 | Sold | $1,200,000 | 0.0% | $548 / Sq Ft |
| 09/22/2021 09/22/21 | Pending | -- | -- | -- |
| 09/07/2021 09/07/21 | For Sale | $1,200,000 | +46.2% | $548 / Sq Ft |
| 09/26/2018 09/26/18 | Sold | $821,000 | -1.7% | $375 / Sq Ft |
| 08/08/2018 08/08/18 | Pending | -- | -- | -- |
| 08/08/2018 08/08/18 | For Sale | $835,000 | +1.7% | $381 / Sq Ft |
| 07/30/2018 07/30/18 | Off Market | $821,000 | -- | -- |
| 07/20/2018 07/20/18 | Price Changed | $835,000 | -1.8% | $381 / Sq Ft |
| 06/20/2018 06/20/18 | Price Changed | $849,900 | -2.3% | $388 / Sq Ft |
| 04/30/2018 04/30/18 | Price Changed | $869,900 | -1.7% | $397 / Sq Ft |
| 04/04/2018 04/04/18 | For Sale | $885,000 | 0.0% | $404 / Sq Ft |
| 05/20/2013 05/20/13 | Rented | $3,200 | 0.0% | -- |
| 05/08/2013 05/08/13 | Under Contract | -- | -- | -- |
| 04/27/2013 04/27/13 | For Rent | $3,200 | -- | -- |
Tax History Compared to Growth
Tax History
| Year | Tax Paid | Tax Assessment Tax Assessment Total Assessment is a certain percentage of the fair market value that is determined by local assessors to be the total taxable value of land and additions on the property. | Land | Improvement |
|---|---|---|---|---|
| 2024 | $14,230 | $1,248,480 | $870,312 | $378,168 |
| 2023 | $13,812 | $1,224,000 | $853,247 | $370,753 |
| 2022 | $13,434 | $1,200,000 | $836,516 | $363,484 |
| 2021 | $9,538 | $846,095 | $490,414 | $355,681 |
| 2020 | $9,432 | $837,420 | $485,386 | $352,034 |
| 2019 | $9,304 | $821,000 | $475,868 | $345,132 |
| 2018 | $8,941 | $795,000 | $375,695 | $419,305 |
| 2017 | $8,394 | $735,000 | $315,695 | $419,305 |
| 2016 | $7,986 | $699,000 | $279,695 | $419,305 |
| 2015 | $7,568 | $656,000 | $236,695 | $419,305 |
| 2014 | -- | $656,000 | $236,695 | $419,305 |
Agents Affiliated with this Home
-
Jeff Anderson

Seller's Agent in 2021
Jeff Anderson
eXp Realty of California Inc
(562) 533-4922
2 in this area
320 Total Sales
-
Jaime Harris

Seller Co-Listing Agent in 2021
Jaime Harris
Coldwell Banker Realty
(714) 362-1903
1 in this area
35 Total Sales
-
Jana Jones

Buyer's Agent in 2021
Jana Jones
KEN TURNER REAL ESTATE
(626) 963-5931
1 in this area
52 Total Sales
-
Holly McDonald

Seller's Agent in 2018
Holly McDonald
Compass Newport Beach
(714) 386-1647
4 in this area
132 Total Sales
-
Juli Auckerman

Buyer's Agent in 2018
Juli Auckerman
Pacific Sotheby's Int'l Realty
(949) 636-4789
18 Total Sales
-

Seller's Agent in 2013
Sukie Fee
Coldwell Banker Realty
Map
Source: California Regional Multiple Listing Service (CRMLS)
MLS Number: PW21193842
APN: 932-071-51
- 2520 Cornerstone Ln
- 2547 Cornerstone Ln
- 420 Bucknell Rd
- 403 Aura Dr
- 2630 Luminous Ln
- 292 Bowling Green Dr
- 249 Loyola Rd
- 653 Joann St
- 543 W Wilson St Unit 6
- 637 Darrell St
- 2268 Cornell Dr
- 642 W Wilson St
- 624 W Wilson St Unit B1
- 208 Dartmouth Place
- 2191 Harbor Blvd Unit 65
- 2191 Harbor Blvd
- 409 Bryson Springs
- 327 W Wilson St Unit 13
- 327 W Wilson St Unit 23
- 327 W Wilson St Unit 108
