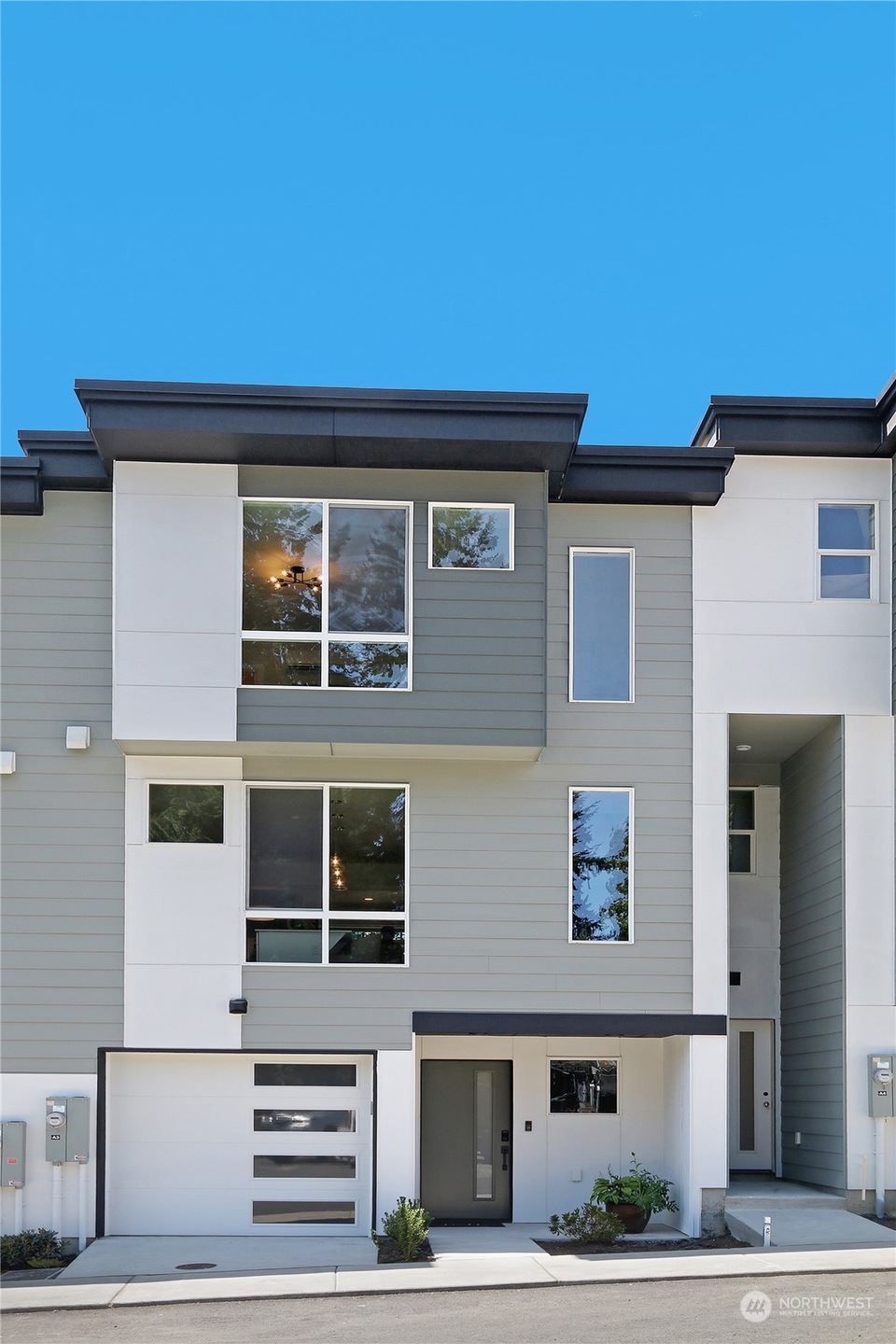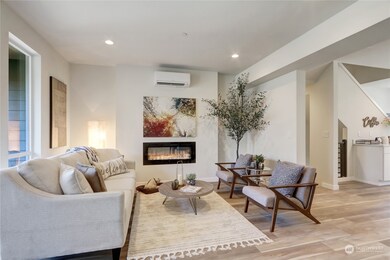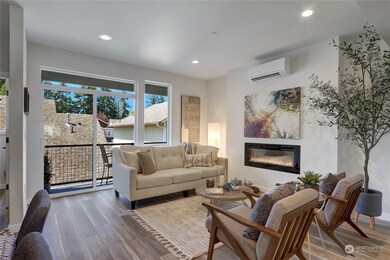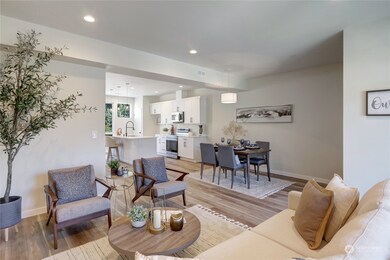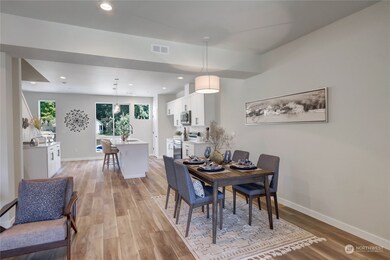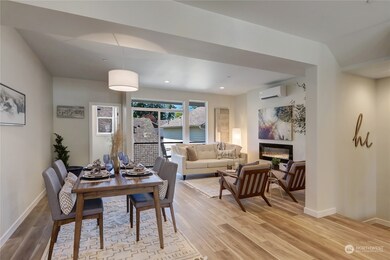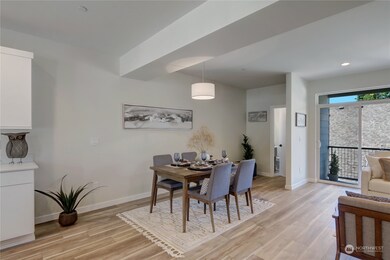
$549,950
- 3 Beds
- 2.5 Baths
- 1,559 Sq Ft
- 2629 123rd Place SW
- Unit B
- Everett, WA
Well-maintained end-unit townhome in the private Stonebrook community! This spacious home features a cozy gas fireplace in the living room, kitchen with large pantry and a dedicated dining area. Upstairs offers a versatile loft space, laundry, two guest bedrooms and a full bathroom, and a spacious primary suite with walk-in closet and 5-piece bath. Enjoy a low-maintenance fully fenced private
Cyrus O’Bryant The Agency Seattle
