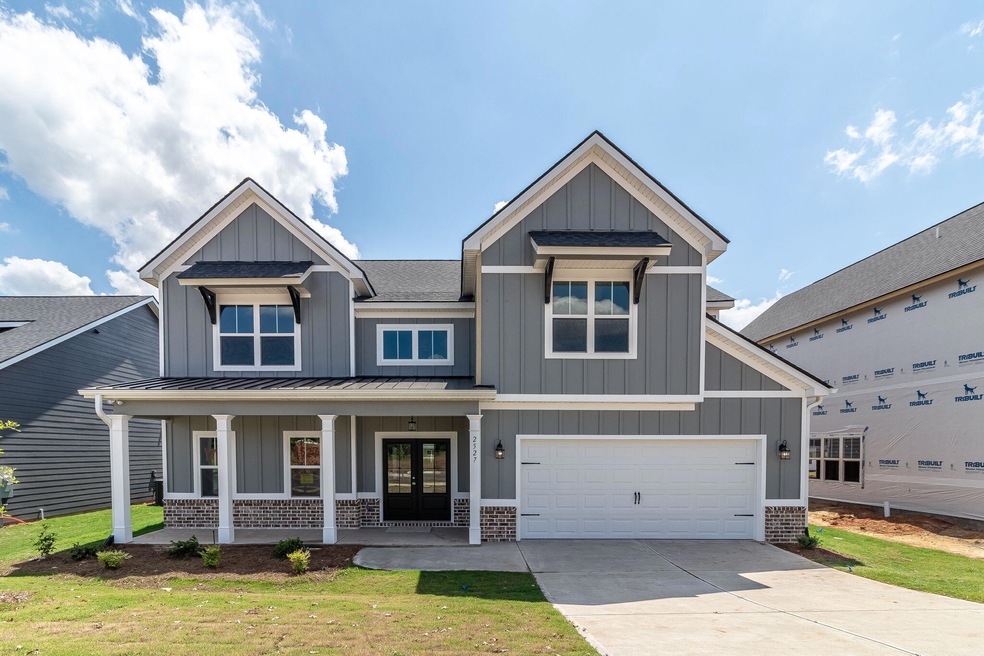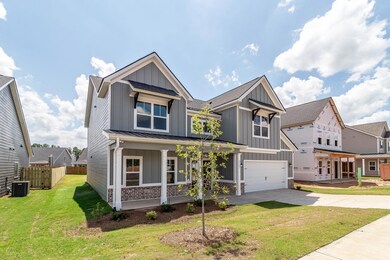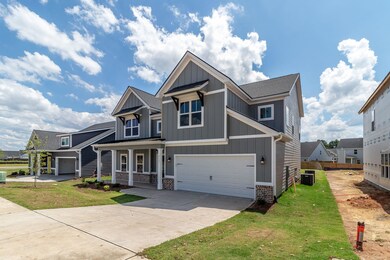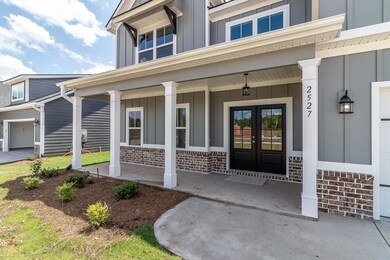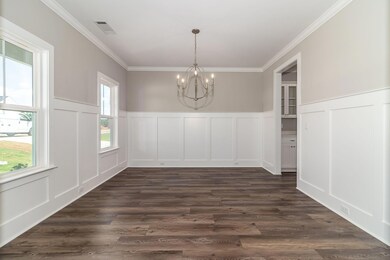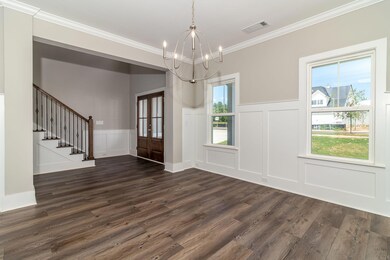
2527 Laurens St Grovetown, GA 30813
Highlights
- New Construction
- Great Room with Fireplace
- Community Pool
- Cedar Ridge Elementary School Rated A-
- Main Floor Bedroom
- Covered patio or porch
About This Home
As of October 2024Welcome to the Firestone III Farmhouse, a stunning and spacious 2-story residence that exudes classic farmhouse charm with modern touches. This beautiful home boasts exquisite curb appeal with its farmhouse accents. Key Features of the home include an Open Floor Plan to Enjoy a seamless flow from room to room, perfect for both everyday living and entertaining. Relax in the spacious great room featuring a cozy fireplace with a brick surround.The Gourmet Level 1 kitchen with a large island, single bowl white farmhouse sink, granite countertops, tile backsplash, roll-out trash can, and a mud bench area coming in from the garage.Breakfast Room & Butler's Pantry are Convenient spaces for dining and extra storage, including a large pantry.The separate formal dining room off the spacious entryway/foyer, perfect for special occasions. The Elegant Staircase with wooden stair treads and wrought iron spindles adorn the staircase in the foyer. There is durable and stylish LVP flooring throughout the main living areas.Main level guest bedroom with a full bathroom featuring granite countertops.The lovely owner's bedroom boast a Tray Ceiling and adds a touch of elegance to the spacious owner's suite.The Luxurious owner's bathroom has a designer tile shower, separate garden tub, upgraded ceramic tile floors, double vanities, toilet closet, linen closet, and a large walk-in closet.There are three additional bedrooms Upstairs with ample space for family or guests as well as an upstairs full bathroom with double vanities, granite countertops, and a linen closet.The Laundry Room is conveniently located upstairs. Enjoy both front and back covered porches. and a beautifully landscaped yard with a sprinkler system.30-year architectural shingles.**Additional Information:**Fixtures and decor features are subject to change depending on availability. Photos are of a like home and not exact to this home. Room sizes are approximate; please verify if important. If schools are important, please verify.Don't miss the opportunity to own this exceptional farmhouse-style home that combines modern amenities with timeless charm. Contact us today to schedule a viewing!
Home Details
Home Type
- Single Family
Year Built
- Built in 2024 | New Construction
Lot Details
- 9,583 Sq Ft Lot
- Landscaped
- Front and Back Yard Sprinklers
HOA Fees
- $46 Monthly HOA Fees
Parking
- 2 Car Attached Garage
- Garage Door Opener
Home Design
- Slab Foundation
- Composition Roof
- HardiePlank Type
Interior Spaces
- 3,103 Sq Ft Home
- 2-Story Property
- Ceiling Fan
- Ventless Fireplace
- Entrance Foyer
- Great Room with Fireplace
- 2 Fireplaces
- Breakfast Room
- Dining Room
- Pull Down Stairs to Attic
- Fire and Smoke Detector
Kitchen
- Eat-In Kitchen
- Built-In Electric Oven
- Cooktop
- Built-In Microwave
- Dishwasher
- Kitchen Island
- Disposal
Flooring
- Carpet
- Ceramic Tile
- Luxury Vinyl Tile
Bedrooms and Bathrooms
- 5 Bedrooms
- Main Floor Bedroom
- Primary Bedroom Upstairs
- Walk-In Closet
- 3 Full Bathrooms
- Garden Bath
Laundry
- Laundry Room
- Washer and Electric Dryer Hookup
Outdoor Features
- Covered patio or porch
Schools
- Grovetown Elementary And Middle School
- Grovetown High School
Utilities
- Central Air
- Heat Pump System
- Vented Exhaust Fan
- Water Heater
- Cable TV Available
Listing and Financial Details
- Tax Lot 171
- Assessor Parcel Number 075238
Community Details
Overview
- Built by Winchester
- Wrights Farm Subdivision
Recreation
- Community Playground
- Community Pool
Map
Similar Homes in Grovetown, GA
Home Values in the Area
Average Home Value in this Area
Property History
| Date | Event | Price | Change | Sq Ft Price |
|---|---|---|---|---|
| 10/25/2024 10/25/24 | Sold | $460,000 | -2.8% | $148 / Sq Ft |
| 09/21/2024 09/21/24 | Pending | -- | -- | -- |
| 07/31/2024 07/31/24 | For Sale | $473,233 | 0.0% | $153 / Sq Ft |
| 07/28/2024 07/28/24 | Pending | -- | -- | -- |
| 06/26/2024 06/26/24 | For Sale | $473,233 | +2.9% | $153 / Sq Ft |
| 06/25/2024 06/25/24 | Off Market | $460,000 | -- | -- |
| 06/24/2024 06/24/24 | For Sale | $473,233 | -- | $153 / Sq Ft |
Source: REALTORS® of Greater Augusta
MLS Number: 530803
- 2541 Laurens St
- 2628 Laurens St
- 2508 Laurens St
- 2502 Laurens St
- 110 Wilcox Dr
- 711 Henry St
- 2466 Laurens St
- 2425 Laurens St
- 2415 Laurens St
- 2417 Laurens St
- 2414 Laurens St
- 2416 Laurens St
- 2470 Laurens St
- 2444 Laurens St
- 2360 Laurens St
- 2338 Laurens St
- 2526 Laurens St
- 326 Barrow Ln
- 2220 Laurens St
- 322 Barrow Ln
