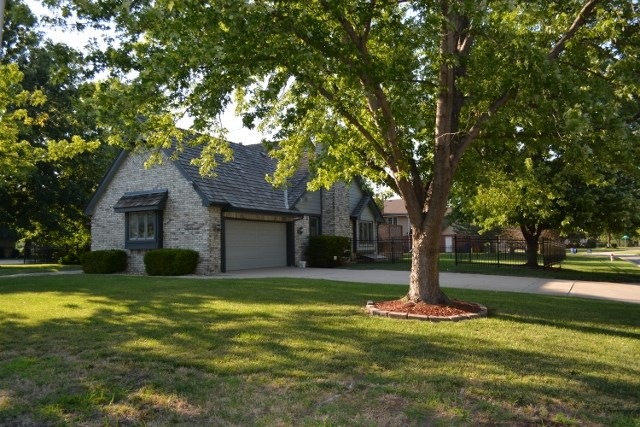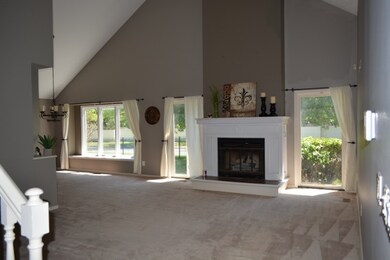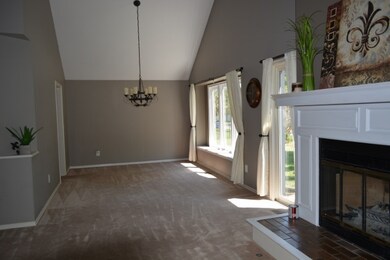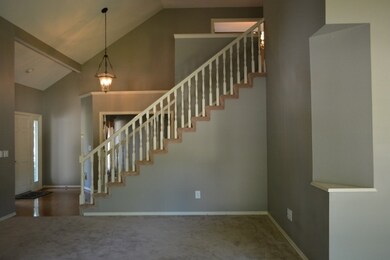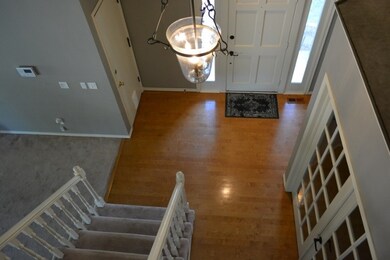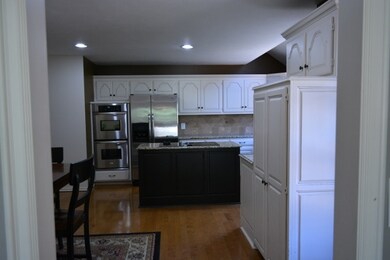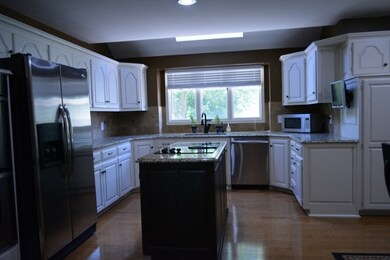
2527 N Plumthicket Ct Wichita, KS 67226
Northeast Wichita NeighborhoodHighlights
- Deck
- Vaulted Ceiling
- Wood Flooring
- Family Room with Fireplace
- Traditional Architecture
- Main Floor Primary Bedroom
About This Home
As of February 2018What a gorgeous 4 bedroom / 3 bathroom, brick home with finished basement near Tallgrass on a comer lot in a cul-de-sac! This home has a wonderful appeal to it with its vaulted ceilings & lots of natural light! Has mature trees and wrought iron fencing, simply stunning! You enter the home through a beautiful 2 story entry and notice the beautiful wood floors. The grand living room is quite cozy with a wood burning fireplace and gas starter. Plenty of space to entertain guests in your formal dining room with chandelier lighting!! With great natural lighting and space with granite counter tops. This kitchen you'll never want to leave! The large kitchen has stainless steal appliances and double oven. The office which is placed perfect close to front door has wood floors and french doors. You will enjoy your 24 x 15 master bedroom suite with vaulted ceilings. Attached is a completely remodeled extra large master bathroom with sky lights and fully tilted walk in shower and separate tub. The double vessel sink on the granite counter top is so perfect! Check out the huge closet as well! The full finished basement also has a stone wood burning fireplace that makes for comfortable family room. The high quality carpet has just been professionally cleaned. This home is move in ready. There is a space in basement that works great for an exercise room just to top the jewel of a property off. A must see! Come take a look and imagine your family in such a fabulous property! Any info should be independently verified.
Last Agent to Sell the Property
Berkshire Hathaway PenFed Realty License #00224488 Listed on: 07/24/2017

Home Details
Home Type
- Single Family
Est. Annual Taxes
- $3,734
Year Built
- Built in 1983
Lot Details
- 0.39 Acre Lot
- Cul-De-Sac
- Wrought Iron Fence
- Corner Lot
- Sprinkler System
HOA Fees
- $58 Monthly HOA Fees
Home Design
- Traditional Architecture
- Frame Construction
- Shake Roof
Interior Spaces
- 1.5-Story Property
- Vaulted Ceiling
- Ceiling Fan
- Skylights
- Multiple Fireplaces
- Fireplace With Gas Starter
- Attached Fireplace Door
- Window Treatments
- Family Room with Fireplace
- Living Room with Fireplace
- Formal Dining Room
- Game Room
- Home Gym
- Wood Flooring
Kitchen
- Oven or Range
- Electric Cooktop
- Microwave
- Dishwasher
- Kitchen Island
Bedrooms and Bathrooms
- 4 Bedrooms
- Primary Bedroom on Main
- En-Suite Primary Bedroom
- Walk-In Closet
- 3 Full Bathrooms
- Separate Shower in Primary Bathroom
Laundry
- Laundry Room
- Laundry on main level
Finished Basement
- Basement Fills Entire Space Under The House
- Bedroom in Basement
- Finished Basement Bathroom
- Basement Storage
- Natural lighting in basement
Home Security
- Home Security System
- Storm Windows
- Storm Doors
Parking
- 2 Car Attached Garage
- Oversized Parking
- Side Facing Garage
- Garage Door Opener
Outdoor Features
- Deck
- Rain Gutters
Schools
- Minneha Elementary School
- Coleman Middle School
- Southeast High School
Utilities
- Forced Air Heating and Cooling System
- Heating System Uses Gas
- Water Softener is Owned
Community Details
- Plumthicket 2Nd Subdivision
Listing and Financial Details
- Assessor Parcel Number 20173-113-05-0-41-01-007.00
Ownership History
Purchase Details
Home Financials for this Owner
Home Financials are based on the most recent Mortgage that was taken out on this home.Purchase Details
Home Financials for this Owner
Home Financials are based on the most recent Mortgage that was taken out on this home.Purchase Details
Home Financials for this Owner
Home Financials are based on the most recent Mortgage that was taken out on this home.Purchase Details
Similar Homes in Wichita, KS
Home Values in the Area
Average Home Value in this Area
Purchase History
| Date | Type | Sale Price | Title Company |
|---|---|---|---|
| Warranty Deed | -- | Security 1St Title | |
| Warranty Deed | -- | Security 1St Title | |
| Deed | -- | -- | |
| Interfamily Deed Transfer | -- | Security 1St Title |
Mortgage History
| Date | Status | Loan Amount | Loan Type |
|---|---|---|---|
| Open | $9,770 | FHA | |
| Open | $58,921 | FHA | |
| Open | $260,690 | FHA | |
| Previous Owner | $245,000 | Closed End Mortgage | |
| Previous Owner | $184,000 | New Conventional |
Property History
| Date | Event | Price | Change | Sq Ft Price |
|---|---|---|---|---|
| 02/28/2018 02/28/18 | Sold | -- | -- | -- |
| 01/19/2018 01/19/18 | Pending | -- | -- | -- |
| 12/13/2017 12/13/17 | For Sale | $274,500 | -5.2% | $73 / Sq Ft |
| 11/02/2017 11/02/17 | Pending | -- | -- | -- |
| 07/24/2017 07/24/17 | For Sale | $289,500 | +0.3% | $76 / Sq Ft |
| 06/20/2016 06/20/16 | Sold | -- | -- | -- |
| 04/23/2016 04/23/16 | Pending | -- | -- | -- |
| 03/25/2016 03/25/16 | For Sale | $288,750 | +15.5% | $76 / Sq Ft |
| 06/28/2013 06/28/13 | Sold | -- | -- | -- |
| 05/29/2013 05/29/13 | Pending | -- | -- | -- |
| 05/11/2013 05/11/13 | For Sale | $249,900 | -- | $66 / Sq Ft |
Tax History Compared to Growth
Tax History
| Year | Tax Paid | Tax Assessment Tax Assessment Total Assessment is a certain percentage of the fair market value that is determined by local assessors to be the total taxable value of land and additions on the property. | Land | Improvement |
|---|---|---|---|---|
| 2025 | $4,356 | $42,309 | $10,270 | $32,039 |
| 2023 | $4,356 | $39,538 | $9,327 | $30,211 |
| 2022 | $3,697 | $32,845 | $8,798 | $24,047 |
| 2021 | $3,777 | $32,845 | $5,187 | $27,658 |
| 2020 | $3,680 | $31,890 | $5,187 | $26,703 |
| 2019 | $3,618 | $31,304 | $5,187 | $26,117 |
| 2018 | $3,951 | $34,052 | $4,037 | $30,015 |
| 2017 | $3,734 | $0 | $0 | $0 |
| 2016 | $2,853 | $0 | $0 | $0 |
| 2015 | $2,909 | $0 | $0 | $0 |
| 2014 | $3,257 | $0 | $0 | $0 |
Agents Affiliated with this Home
-
J
Seller's Agent in 2018
Jennifer Hadden
Berkshire Hathaway PenFed Realty
(620) 326-3001
25 Total Sales
-
C
Buyer's Agent in 2018
Chris Leason
Chris Leason Real Estate
(316) 689-6900
3 Total Sales
-

Seller's Agent in 2016
Megan McCurdy Niedens
McCurdy Real Estate & Auction, LLC
(316) 204-5928
8 in this area
368 Total Sales
-

Seller's Agent in 2013
ART BUSCH
Coldwell Banker Plaza Real Estate
(316) 990-7039
3 in this area
98 Total Sales
-

Buyer's Agent in 2013
Frank Priest III
Coldwell Banker Plaza Real Estate
(316) 685-7121
19 in this area
73 Total Sales
Map
Source: South Central Kansas MLS
MLS Number: 538803
APN: 113-05-0-41-01-007.00
- 2530 N Greenleaf Ct
- 2534 N Greenleaf Ct
- 2501 N Fox Run
- 9130 E Woodspring St
- 2406 N Stoneybrook St
- 2323 N Stoneybrook Ct
- 10107 E Windemere Cir
- 9413 E Greenbriar Ct
- 2806 N Plumthicket St
- 2801 N Fox Pointe Cir
- 2610 N Wilderness Cir
- 8913 E Boxthorn St
- 2211 N Stoneybrook Ct
- 2510 N Lindberg St
- 2323 N Brandon Cir
- 10507 E Mainsgate St
- 9400 E Wilson Estates Pkwy
- 8319 E Oxford Cir
- 8522 E Greenbriar St
- 8811 E Churchill Cir
