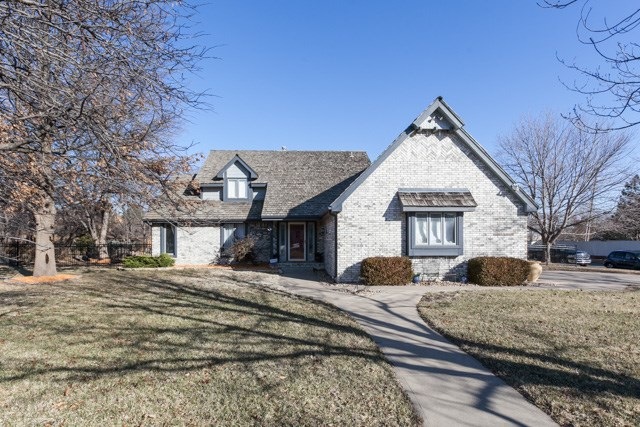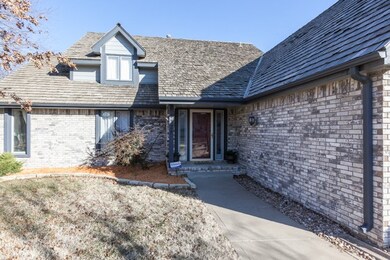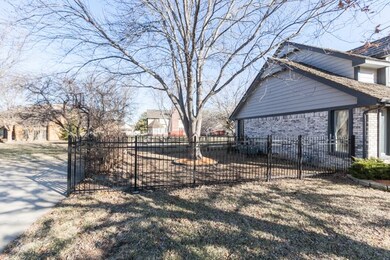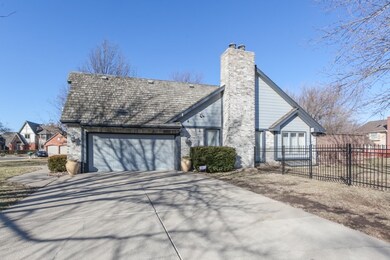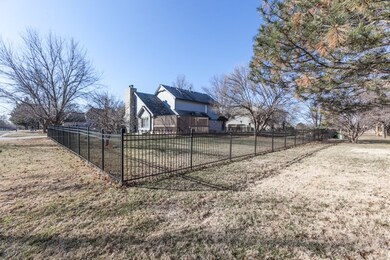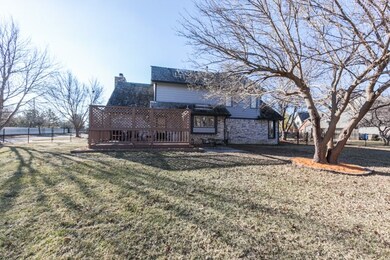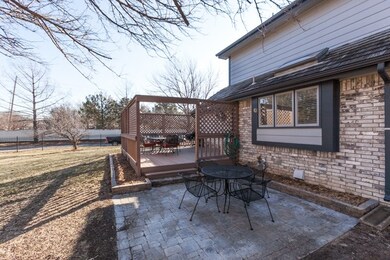
2527 N Plumthicket Ct Wichita, KS 67226
Northeast Wichita NeighborhoodHighlights
- Family Room with Fireplace
- Traditional Architecture
- Corner Lot
- Vaulted Ceiling
- Wood Flooring
- Game Room
About This Home
As of February 2018ONSITE REAL ESTATE AUCTION ON SATURDAY, APRIL 23RD AT 2:00 P.M. Stunning 3-Bedroom, 3-Bath home with finished basement in Plumthicket Tallgrass near Tallgrass Golf Course on large corner, cul-de-sac lot. Exterior features beautiful brick work and mature trees. Perfect for entertaining, the outside features large private deck and patio area. Fully wrought-iron fenced backyard. Enter through the 2-story entry and notice the beautiful wood floors. The grand living room features a wood burning fireplace with gas starter. The office has wood floors and french doors. There is plenty of natural light throughout the home. Enjoy the open formal dining room for family and guests. The large kitchen has stainless steel appliances, double ovens and granite counter-tops. There is a space for a dining set and a walkout to the back deck, providing an ideal layout for entertaining. There are two spacious bedrooms on the main floor, a full bath and separate laundry room. The second level has an upper landing at the top of the stairs and a wonderful 24'x15' master bedroom suite with vaulted ceilings. Completely remodeled large private master bath with skylight, double sinks and a fully tiled walk-in shower and separate tub. Outstanding master closet with frosted glass sliding doors provides plenty of space for your clothing. The full finished basement extends your entertaining space, featuring a large family room with stone wood-burning fireplace (gas starter,) daylight window and gaming/multipurpose room. In addition, there is a large bonus room with double closets, full bath and storage. *Buyer should verify school assignments as they are subject to change. The real estate is offered at public auction in its present, “as is where is” condition and is accepted by the buyer without any expressed or implied warranties or representations from the seller or seller’s agents. It is incumbent upon buyer to exercise buyer’s own due diligence, investigation, and evaluation of suitability of use for the real estate prior to bidding. It is buyer’s responsibility to have any and all desired inspections completed prior to bidding including, but not limited to, the following: roof; structure; termite; environmental; survey; encroachments; groundwater; flood designation; presence of lead-based paint or lead based paint hazards; presence of radon; presence of asbestos; presence of mold; electrical; appliances; heating; air conditioning; mechanical; plumbing (including water well, septic, or lagoon compliance); sex offender registry information; flight patterns, or any other desired inspection. Any information provided or to be provided by seller or seller’s agents was obtained from a variety of sources and neither seller nor seller’s agents have made any independent investigation or verification of such information and make no representation as to the accuracy or completeness of such information. Auction announcements take precedence over anything previously stated or printed. Total purchase price will include a 10% buyer’s premium ($1,500.00 minimum) added to the final bid. Earnest money is due from the high bidder at the auction in the form of cash, check, or immediately available, certified funds in the amount $7,500.
Last Agent to Sell the Property
McCurdy Real Estate & Auction, LLC License #SP00225554 Listed on: 03/25/2016
Last Buyer's Agent
McCurdy Real Estate & Auction, LLC License #SP00225554 Listed on: 03/25/2016
Home Details
Home Type
- Single Family
Est. Annual Taxes
- $2,904
Year Built
- Built in 1983
Lot Details
- 0.39 Acre Lot
- Cul-De-Sac
- Corner Lot
HOA Fees
- $58 Monthly HOA Fees
Home Design
- Traditional Architecture
- Frame Construction
- Shake Roof
Interior Spaces
- 1.5-Story Property
- Vaulted Ceiling
- Ceiling Fan
- Skylights
- Multiple Fireplaces
- Fireplace With Gas Starter
- Attached Fireplace Door
- Window Treatments
- Family Room with Fireplace
- Living Room with Fireplace
- Formal Dining Room
- Game Room
- Wood Flooring
Kitchen
- Oven or Range
- Electric Cooktop
- Microwave
- Dishwasher
- Kitchen Island
- Disposal
Bedrooms and Bathrooms
- 3 Bedrooms
- En-Suite Primary Bedroom
- Walk-In Closet
- 3 Full Bathrooms
- Separate Shower in Primary Bathroom
Laundry
- Laundry Room
- Laundry on main level
Finished Basement
- Basement Fills Entire Space Under The House
- Bedroom in Basement
- Finished Basement Bathroom
- Basement Storage
- Natural lighting in basement
Parking
- 2 Car Attached Garage
- Oversized Parking
- Side Facing Garage
Schools
- Minneha Elementary School
- Coleman Middle School
- Southeast High School
Utilities
- Forced Air Heating and Cooling System
Community Details
- Plumthicket 2Nd Subdivision
Listing and Financial Details
- Assessor Parcel Number 20173-113-05-0-41-01-007.00
Ownership History
Purchase Details
Home Financials for this Owner
Home Financials are based on the most recent Mortgage that was taken out on this home.Purchase Details
Home Financials for this Owner
Home Financials are based on the most recent Mortgage that was taken out on this home.Purchase Details
Home Financials for this Owner
Home Financials are based on the most recent Mortgage that was taken out on this home.Purchase Details
Similar Homes in Wichita, KS
Home Values in the Area
Average Home Value in this Area
Purchase History
| Date | Type | Sale Price | Title Company |
|---|---|---|---|
| Warranty Deed | -- | Security 1St Title | |
| Warranty Deed | -- | Security 1St Title | |
| Deed | -- | -- | |
| Interfamily Deed Transfer | -- | Security 1St Title |
Mortgage History
| Date | Status | Loan Amount | Loan Type |
|---|---|---|---|
| Open | $9,770 | FHA | |
| Open | $58,921 | FHA | |
| Open | $260,690 | FHA | |
| Previous Owner | $245,000 | Closed End Mortgage | |
| Previous Owner | $184,000 | New Conventional |
Property History
| Date | Event | Price | Change | Sq Ft Price |
|---|---|---|---|---|
| 02/28/2018 02/28/18 | Sold | -- | -- | -- |
| 01/19/2018 01/19/18 | Pending | -- | -- | -- |
| 12/13/2017 12/13/17 | For Sale | $274,500 | -5.2% | $73 / Sq Ft |
| 11/02/2017 11/02/17 | Pending | -- | -- | -- |
| 07/24/2017 07/24/17 | For Sale | $289,500 | +0.3% | $76 / Sq Ft |
| 06/20/2016 06/20/16 | Sold | -- | -- | -- |
| 04/23/2016 04/23/16 | Pending | -- | -- | -- |
| 03/25/2016 03/25/16 | For Sale | $288,750 | +15.5% | $76 / Sq Ft |
| 06/28/2013 06/28/13 | Sold | -- | -- | -- |
| 05/29/2013 05/29/13 | Pending | -- | -- | -- |
| 05/11/2013 05/11/13 | For Sale | $249,900 | -- | $66 / Sq Ft |
Tax History Compared to Growth
Tax History
| Year | Tax Paid | Tax Assessment Tax Assessment Total Assessment is a certain percentage of the fair market value that is determined by local assessors to be the total taxable value of land and additions on the property. | Land | Improvement |
|---|---|---|---|---|
| 2025 | $4,356 | $42,309 | $10,270 | $32,039 |
| 2023 | $4,356 | $39,538 | $9,327 | $30,211 |
| 2022 | $3,697 | $32,845 | $8,798 | $24,047 |
| 2021 | $3,777 | $32,845 | $5,187 | $27,658 |
| 2020 | $3,680 | $31,890 | $5,187 | $26,703 |
| 2019 | $3,618 | $31,304 | $5,187 | $26,117 |
| 2018 | $3,951 | $34,052 | $4,037 | $30,015 |
| 2017 | $3,734 | $0 | $0 | $0 |
| 2016 | $2,853 | $0 | $0 | $0 |
| 2015 | $2,909 | $0 | $0 | $0 |
| 2014 | $3,257 | $0 | $0 | $0 |
Agents Affiliated with this Home
-
J
Seller's Agent in 2018
Jennifer Hadden
Berkshire Hathaway PenFed Realty
(620) 326-3001
25 Total Sales
-
C
Buyer's Agent in 2018
Chris Leason
Chris Leason Real Estate
(316) 689-6900
3 Total Sales
-

Seller's Agent in 2016
Megan McCurdy Niedens
McCurdy Real Estate & Auction, LLC
(316) 204-5928
8 in this area
368 Total Sales
-

Seller's Agent in 2013
ART BUSCH
Coldwell Banker Plaza Real Estate
(316) 990-7039
3 in this area
98 Total Sales
-

Buyer's Agent in 2013
Frank Priest III
Coldwell Banker Plaza Real Estate
(316) 685-7121
19 in this area
73 Total Sales
Map
Source: South Central Kansas MLS
MLS Number: 517553
APN: 113-05-0-41-01-007.00
- 2530 N Greenleaf Ct
- 2534 N Greenleaf Ct
- 2501 N Fox Run
- 9130 E Woodspring St
- 2406 N Stoneybrook St
- 2323 N Stoneybrook Ct
- 10107 E Windemere Cir
- 9413 E Greenbriar Ct
- 2806 N Plumthicket St
- 2801 N Fox Pointe Cir
- 2610 N Wilderness Cir
- 8913 E Boxthorn St
- 2211 N Stoneybrook Ct
- 2510 N Lindberg St
- 2323 N Brandon Cir
- 10507 E Mainsgate St
- 9400 E Wilson Estates Pkwy
- 8319 E Oxford Cir
- 8522 E Greenbriar St
- 8811 E Churchill Cir
