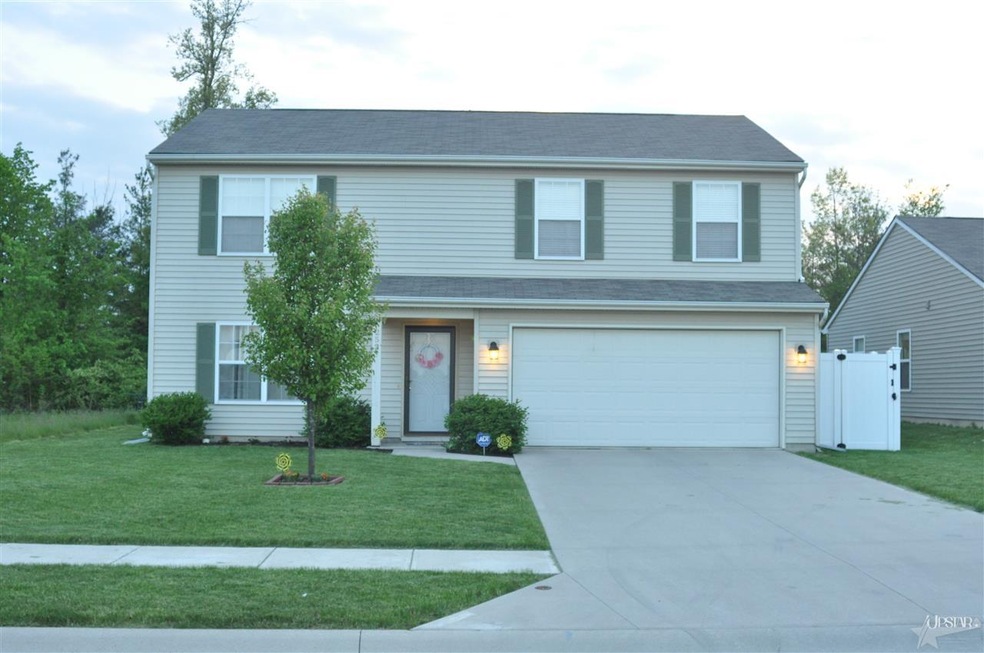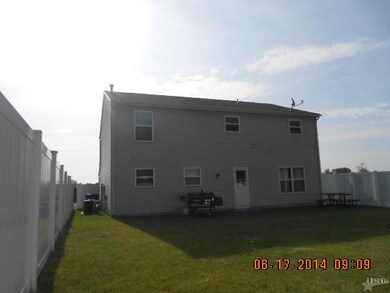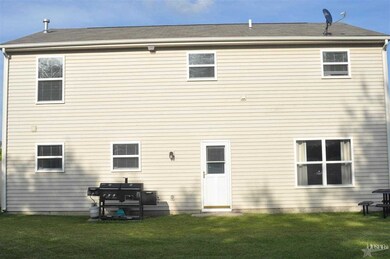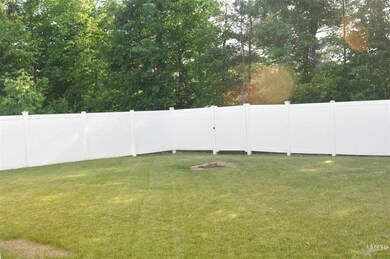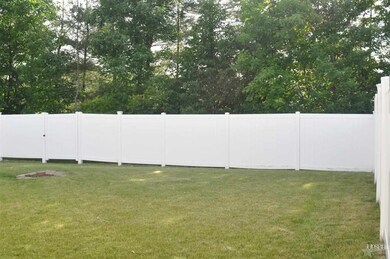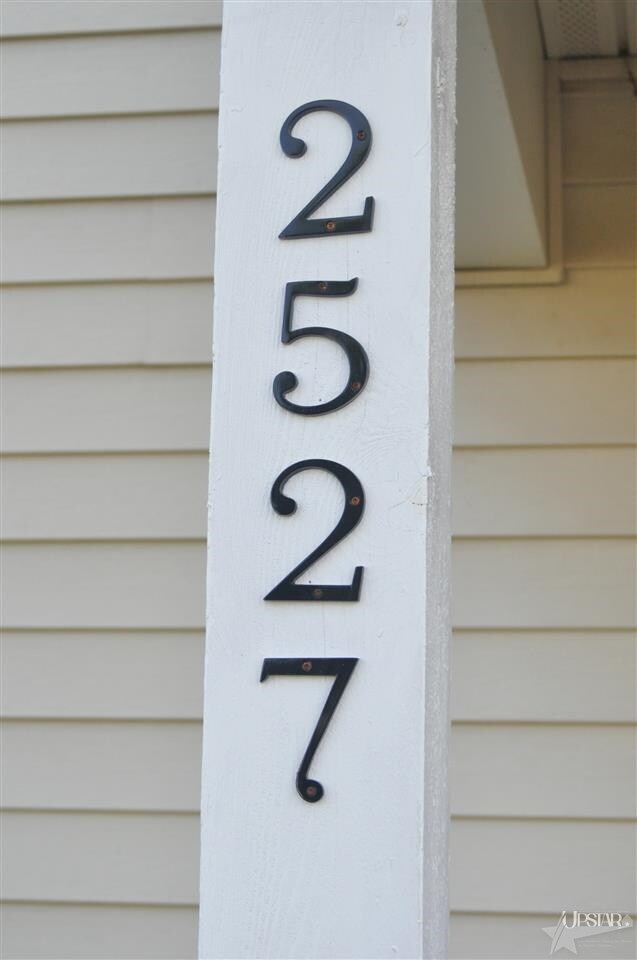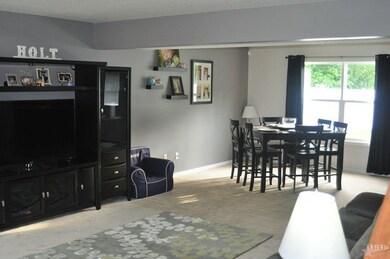
2527 Painted Desert Run Fort Wayne, IN 46808
Northwest Fort Wayne NeighborhoodHighlights
- <<bathWithWhirlpoolToken>>
- 2 Car Attached Garage
- Walk-In Closet
- Community Fire Pit
- Double Vanity
- Breakfast Bar
About This Home
As of June 2021Like New 2 Story. Large open floor plan main level with living room,dining area and breakfast bar in kitchen. LARGE PANTRY. Private backyard with low maintenance vinyl privacy fencing. Upstairs has 3 Bedrooms & LOFT. Master suite has jet tub, shower and walk in closet. One other BR has WALK IN CLOSET. LOFT could be 4th BR, TV room, office or Play room. SECOND FLOOR LAUNDRY ROOM has wire shelf that can be hanging rack. BLINDS ARE ONLY WINDOW TREATMENTS THAT STAY. Appliances stay but not warranted
Home Details
Home Type
- Single Family
Est. Annual Taxes
- $830
Year Built
- Built in 2006
Lot Details
- 6,970 Sq Ft Lot
- Lot Dimensions are 55x130
- Privacy Fence
- Vinyl Fence
- Level Lot
HOA Fees
- $14 Monthly HOA Fees
Home Design
- Slab Foundation
- Composite Building Materials
- Vinyl Construction Material
Interior Spaces
- 2,080 Sq Ft Home
- 2-Story Property
- Ceiling Fan
- Fire and Smoke Detector
- Electric Dryer Hookup
Kitchen
- Breakfast Bar
- Electric Oven or Range
- Laminate Countertops
- Disposal
Flooring
- Carpet
- Vinyl
Bedrooms and Bathrooms
- 3 Bedrooms
- Walk-In Closet
- Double Vanity
- <<bathWithWhirlpoolToken>>
- Garden Bath
Parking
- 2 Car Attached Garage
- Garage Door Opener
Utilities
- Forced Air Heating and Cooling System
Community Details
- Community Fire Pit
Listing and Financial Details
- Assessor Parcel Number 02-07-32-178-004.000-066
Ownership History
Purchase Details
Home Financials for this Owner
Home Financials are based on the most recent Mortgage that was taken out on this home.Purchase Details
Home Financials for this Owner
Home Financials are based on the most recent Mortgage that was taken out on this home.Purchase Details
Home Financials for this Owner
Home Financials are based on the most recent Mortgage that was taken out on this home.Purchase Details
Home Financials for this Owner
Home Financials are based on the most recent Mortgage that was taken out on this home.Purchase Details
Purchase Details
Home Financials for this Owner
Home Financials are based on the most recent Mortgage that was taken out on this home.Similar Homes in Fort Wayne, IN
Home Values in the Area
Average Home Value in this Area
Purchase History
| Date | Type | Sale Price | Title Company |
|---|---|---|---|
| Warranty Deed | -- | Metropolitan Title Of Indian | |
| Quit Claim Deed | $172,900 | Stauffer Terry A | |
| Warranty Deed | -- | Meridian Title | |
| Special Warranty Deed | -- | Meridian | |
| Sheriffs Deed | $159,298 | None Available | |
| Corporate Deed | -- | Lawyers Title |
Mortgage History
| Date | Status | Loan Amount | Loan Type |
|---|---|---|---|
| Open | $218,500 | New Conventional | |
| Previous Owner | $130,000 | New Conventional | |
| Previous Owner | $5,240 | Stand Alone Second | |
| Previous Owner | $128,627 | FHA | |
| Previous Owner | $81,750 | New Conventional | |
| Previous Owner | $134,900 | Purchase Money Mortgage |
Property History
| Date | Event | Price | Change | Sq Ft Price |
|---|---|---|---|---|
| 07/18/2025 07/18/25 | For Sale | $295,000 | +25.5% | $142 / Sq Ft |
| 06/18/2021 06/18/21 | Sold | $235,000 | +4.5% | $113 / Sq Ft |
| 05/20/2021 05/20/21 | Pending | -- | -- | -- |
| 05/17/2021 05/17/21 | For Sale | $224,900 | +71.7% | $108 / Sq Ft |
| 10/10/2014 10/10/14 | Sold | $131,000 | -1.4% | $63 / Sq Ft |
| 07/15/2014 07/15/14 | Pending | -- | -- | -- |
| 06/17/2014 06/17/14 | For Sale | $132,900 | -- | $64 / Sq Ft |
Tax History Compared to Growth
Tax History
| Year | Tax Paid | Tax Assessment Tax Assessment Total Assessment is a certain percentage of the fair market value that is determined by local assessors to be the total taxable value of land and additions on the property. | Land | Improvement |
|---|---|---|---|---|
| 2024 | $1,692 | $231,500 | $20,100 | $211,400 |
| 2022 | $1,423 | $201,300 | $20,100 | $181,200 |
| 2021 | $1,326 | $181,600 | $20,100 | $161,500 |
| 2020 | $1,223 | $167,600 | $20,100 | $147,500 |
| 2019 | $1,141 | $157,100 | $20,100 | $137,000 |
| 2018 | $1,079 | $148,600 | $20,100 | $128,500 |
| 2017 | $1,162 | $151,200 | $20,100 | $131,100 |
| 2016 | $1,058 | $141,600 | $20,100 | $121,500 |
| 2014 | $866 | $125,800 | $20,100 | $105,700 |
| 2013 | $831 | $122,500 | $20,100 | $102,400 |
Agents Affiliated with this Home
-
Lori Stinson

Seller's Agent in 2025
Lori Stinson
North Eastern Group Realty
(260) 415-9702
22 in this area
205 Total Sales
-
Larry White

Seller's Agent in 2021
Larry White
Liberty Group Realty
(260) 241-3127
31 in this area
240 Total Sales
-
Adam Clark
A
Buyer's Agent in 2021
Adam Clark
1st Class Hoosier Realty
(260) 223-1568
3 in this area
17 Total Sales
-
David Cain
D
Seller's Agent in 2014
David Cain
David Cain, REALTOR
(260) 438-6429
11 Total Sales
Map
Source: Indiana Regional MLS
MLS Number: 201424711
APN: 02-07-32-178-004.000-066
- 0 Stone Canyon Passage
- 2219 Morgan Creek Dr
- 2320 Leesmoor Ln
- 2199 Kroemer Rd
- 4801 Stone Canyon Passage
- 1911 Kroemer Rd
- 2970 Casaluna Ct
- TBD Leesburg Rd
- 1722 Diamond Creek Run
- 1905 Clifty Pkwy
- 2425 Beineke Dr
- 2850 Farrah Crossing
- 4538 Apsley Cove
- 5937 Liam Ln
- 4736 Anglers Ln
- 6047 Daxton Dr
- 3836 W State Blvd
- 2121 Hillegas Rd
- 3310 Brixley Pass Unit 66
- 4201 Senica Dr
