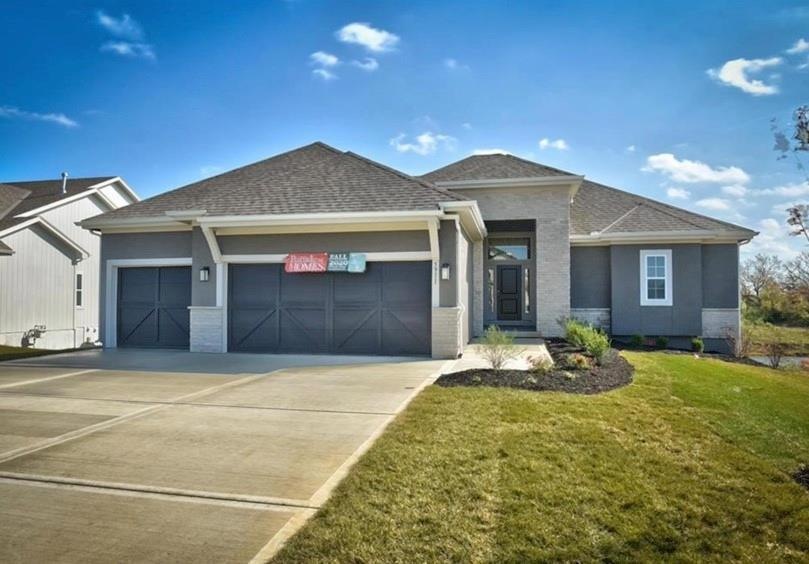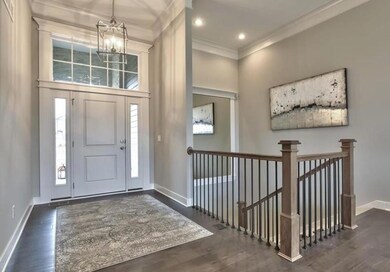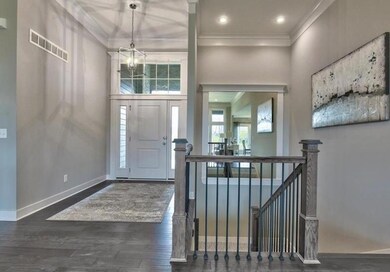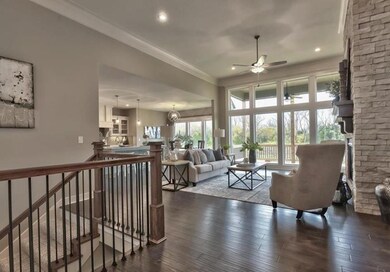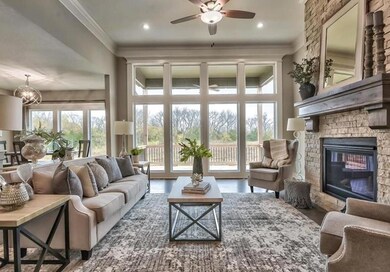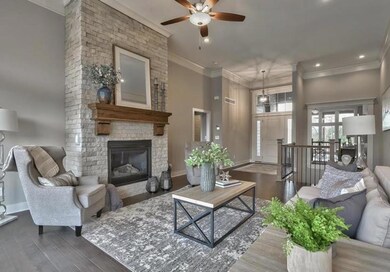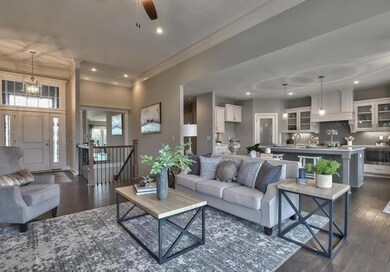
25274 W 92nd Terrace Lenexa, KS 66227
Highlights
- Recreation Room
- Vaulted Ceiling
- Wood Flooring
- Mize Elementary School Rated A
- Traditional Architecture
- Main Floor Primary Bedroom
About This Home
As of December 2024MOVE IN READY! Stunning Dakota reverse floorpan by Prieb Homes! This fabulous home on a walkout, lake front lot has everything you've ever wanted! Very open floorpan with high ceilings and windows that allow lots of natural light. You will find the master bedroom suite on the main floor as well as a secondary bedroom or home office. This home boasts tons of space and the basement wet bar is perfect for entertaining!
*Photos are from previous build.
Last Agent to Sell the Property
Rodrock & Associates Realtors Brokerage Phone: 913-991-2144 License #00242808
Home Details
Home Type
- Single Family
Est. Annual Taxes
- $12,000
Year Built
- Built in 2024
Lot Details
- 9,784 Sq Ft Lot
- Home fronts a stream
- Sprinkler System
HOA Fees
- $79 Monthly HOA Fees
Parking
- 3 Car Attached Garage
Home Design
- Traditional Architecture
- Composition Roof
- Lap Siding
Interior Spaces
- Wet Bar
- Vaulted Ceiling
- Ceiling Fan
- Gas Fireplace
- Mud Room
- Great Room with Fireplace
- Combination Kitchen and Dining Room
- Recreation Room
- Fire and Smoke Detector
- Laundry on main level
Kitchen
- Built-In Electric Oven
- Stainless Steel Appliances
- Kitchen Island
Flooring
- Wood
- Carpet
- Ceramic Tile
Bedrooms and Bathrooms
- 4 Bedrooms
- Primary Bedroom on Main
- Walk-In Closet
- 3 Full Bathrooms
- Double Vanity
- Bathtub With Separate Shower Stall
Finished Basement
- Walk-Out Basement
- Bedroom in Basement
Schools
- Canyon Creek Elementary School
- Olathe Northwest High School
Utilities
- Forced Air Heating and Cooling System
Community Details
- Association fees include all amenities, curbside recycling, trash
- First Service Residential Association
- Arbor Lake Subdivision, Dakota Floorplan
Listing and Financial Details
- $170 special tax assessment
Ownership History
Purchase Details
Home Financials for this Owner
Home Financials are based on the most recent Mortgage that was taken out on this home.Purchase Details
Map
Similar Homes in the area
Home Values in the Area
Average Home Value in this Area
Purchase History
| Date | Type | Sale Price | Title Company |
|---|---|---|---|
| Warranty Deed | -- | Alpha Title | |
| Warranty Deed | -- | Alpha Title | |
| Warranty Deed | -- | First American Title |
Mortgage History
| Date | Status | Loan Amount | Loan Type |
|---|---|---|---|
| Open | $546,713 | New Conventional | |
| Closed | $546,713 | New Conventional |
Property History
| Date | Event | Price | Change | Sq Ft Price |
|---|---|---|---|---|
| 12/12/2024 12/12/24 | Sold | -- | -- | -- |
| 10/26/2024 10/26/24 | Pending | -- | -- | -- |
| 03/28/2024 03/28/24 | For Sale | $734,950 | -- | $231 / Sq Ft |
Tax History
| Year | Tax Paid | Tax Assessment Tax Assessment Total Assessment is a certain percentage of the fair market value that is determined by local assessors to be the total taxable value of land and additions on the property. | Land | Improvement |
|---|---|---|---|---|
| 2024 | $205 | $926 | $926 | -- |
| 2023 | $247 | $966 | $966 | -- |
Source: Heartland MLS
MLS Number: 2480204
APN: IP00330000-0011
- 25102 W 90th Terrace
- 24954 W 89th St
- 25461 W 91st Terrace
- 25426 W 92nd St
- 25392 W 91st Terrace
- 25374 W 91st Terrace
- 25371 W 91st Terrace
- 25454 W 92nd Terrace
- 25464 W 83rd Terrace
- 25354 W 92nd St
- 25212 W 92nd St
- 25016 W 89th Terrace
- 9290 Pickering St
- 8311 Pickering St
- 25320 W 92nd Terrace
- 9136 Green Rd
- 25106 W 85th Terrace
- 9276 Zarda Dr
- 25009 W 89th Terrace
- 25005 W 89th St
