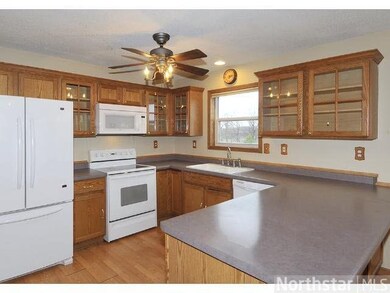
2528 14th St NE Faribault, MN 55021
Highlights
- 4.6 Acre Lot
- Vaulted Ceiling
- 2 Car Attached Garage
- Deck
- Wood Flooring
- Woodwork
About This Home
As of July 2024Country living in the city! Walkout 2 story on 4.6 acres, 5 beds (4up), 4 bath, deck with newer furnace, A/C and roof.
Last Agent to Sell the Property
Jennifer Schendel
Edina Realty, Inc. Listed on: 04/24/2014
Last Buyer's Agent
Scott Reineke
RE/MAX Experts
Home Details
Home Type
- Single Family
Est. Annual Taxes
- $3,304
Year Built
- Built in 2001
Lot Details
- 4.6 Acre Lot
- Few Trees
Home Design
- Asphalt Shingled Roof
- Vinyl Siding
Interior Spaces
- 2-Story Property
- Woodwork
- Vaulted Ceiling
- Dining Room
- Wood Flooring
Kitchen
- Range
- Microwave
- Dishwasher
Bedrooms and Bathrooms
- 5 Bedrooms
- Primary Bathroom is a Full Bathroom
- Bathroom on Main Level
Finished Basement
- Walk-Out Basement
- Basement Fills Entire Space Under The House
- Sump Pump
- Drain
Parking
- 2 Car Attached Garage
- Driveway
Utilities
- Forced Air Heating and Cooling System
- Heating System Powered By Owned Propane
- Private Water Source
- Private Sewer
Additional Features
- Air Exchanger
- Deck
Listing and Financial Details
- Assessor Parcel Number 1820400002
Ownership History
Purchase Details
Home Financials for this Owner
Home Financials are based on the most recent Mortgage that was taken out on this home.Purchase Details
Home Financials for this Owner
Home Financials are based on the most recent Mortgage that was taken out on this home.Similar Homes in Faribault, MN
Home Values in the Area
Average Home Value in this Area
Purchase History
| Date | Type | Sale Price | Title Company |
|---|---|---|---|
| Deed | $550,000 | -- | |
| Foreclosure Deed | $245,000 | -- |
Mortgage History
| Date | Status | Loan Amount | Loan Type |
|---|---|---|---|
| Open | $340,000 | Credit Line Revolving | |
| Closed | $340,000 | Credit Line Revolving | |
| Previous Owner | $204,000 | New Conventional | |
| Previous Owner | $184,000 | New Conventional | |
| Previous Owner | $172,700 | New Conventional |
Property History
| Date | Event | Price | Change | Sq Ft Price |
|---|---|---|---|---|
| 07/29/2024 07/29/24 | Sold | $550,000 | -2.7% | $150 / Sq Ft |
| 07/01/2024 07/01/24 | Pending | -- | -- | -- |
| 06/06/2024 06/06/24 | For Sale | $565,000 | +121.6% | $154 / Sq Ft |
| 05/30/2014 05/30/14 | Sold | $255,000 | -3.7% | $70 / Sq Ft |
| 05/02/2014 05/02/14 | Pending | -- | -- | -- |
| 04/24/2014 04/24/14 | For Sale | $264,900 | -- | $72 / Sq Ft |
Tax History Compared to Growth
Tax History
| Year | Tax Paid | Tax Assessment Tax Assessment Total Assessment is a certain percentage of the fair market value that is determined by local assessors to be the total taxable value of land and additions on the property. | Land | Improvement |
|---|---|---|---|---|
| 2025 | $6,468 | $553,700 | $151,000 | $402,700 |
| 2024 | $6,468 | $501,000 | $134,000 | $367,000 |
| 2023 | $5,420 | $501,000 | $134,000 | $367,000 |
| 2022 | $4,730 | $445,800 | $116,000 | $329,800 |
| 2021 | $4,584 | $366,300 | $86,100 | $280,200 |
| 2020 | $4,360 | $353,800 | $83,600 | $270,200 |
| 2019 | $4,232 | $343,800 | $83,600 | $260,200 |
| 2018 | $20 | $330,200 | $83,600 | $246,600 |
| 2017 | $4,094 | $319,200 | $83,600 | $235,600 |
| 2016 | $3,702 | $303,200 | $83,600 | $219,600 |
| 2015 | $3,318 | $271,600 | $83,600 | $188,000 |
| 2014 | -- | $257,200 | $83,600 | $173,600 |
Agents Affiliated with this Home
-
F
Seller's Agent in 2024
Francine Marsolek
NextHome Metro Real Estate Services
-
J
Buyer's Agent in 2024
Jonathan Cramer
Viking Real Estate LLC
-
J
Seller's Agent in 2014
Jennifer Schendel
Edina Realty, Inc.
-
S
Buyer's Agent in 2014
Scott Reineke
RE/MAX
Map
Source: REALTOR® Association of Southern Minnesota
MLS Number: 4607574
APN: 18.20.4.00.002
- 2150 Violet Ln
- 2135 Violet Ln
- 2120 Violet Ln
- 1206 Goldenray Dr
- 2038 Legacy Dr
- 1939 Legacy Dr
- 1900 Legacy Dr
- 2117 14th St NE
- 1202 Matteson St
- 403 Littleford Ln
- 905 Orchard Heights Ct
- 1132 Shumway Ct
- 926 Newhall Dr
- 2905 2nd Ave NW
- 122 13th St NE
- 19023 Davis Ave
- 220 20th St NW
- 406 21st St NW
- 3103 Acorn Trail
- 1114 1st Ave NW






