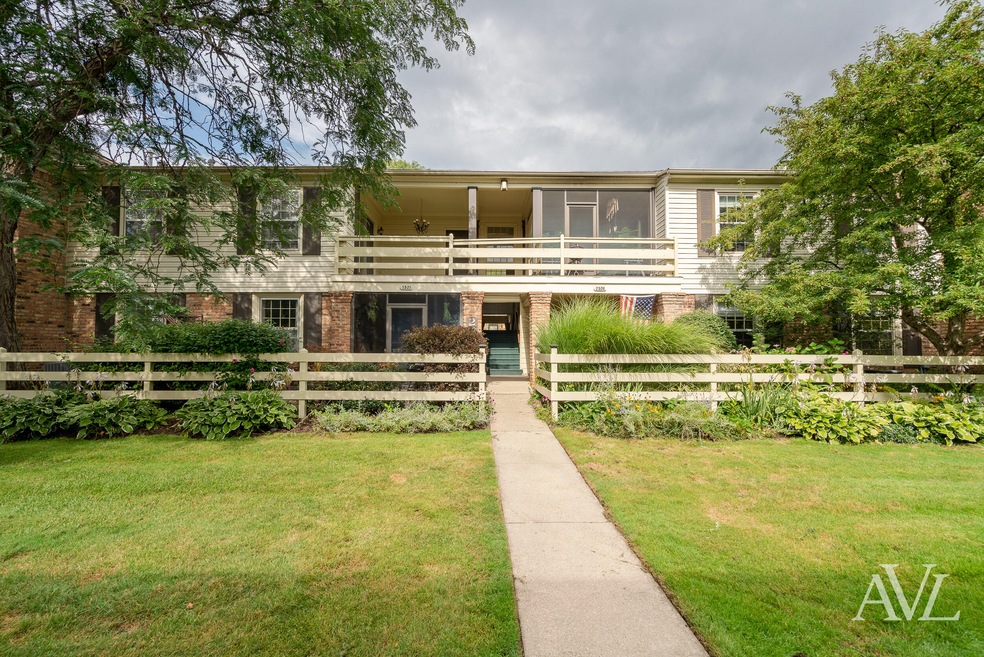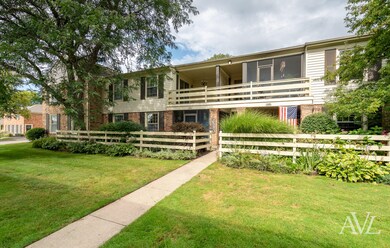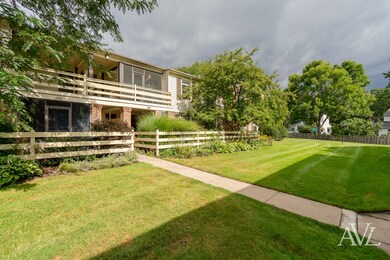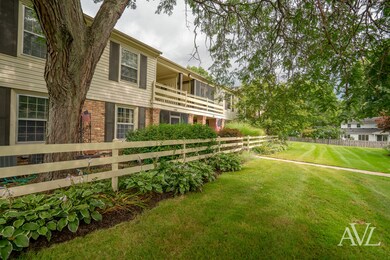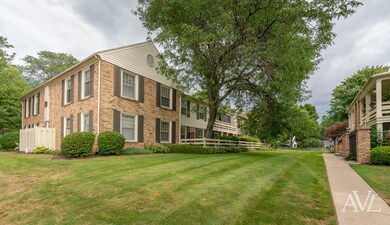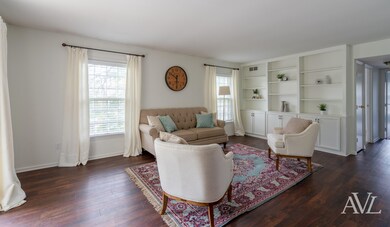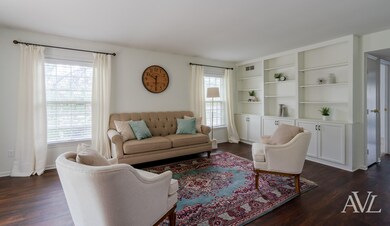
2528 Abbington Dr SE Unit 167 Grand Rapids, MI 49506
Shawnee Park NeighborhoodAbout This Home
As of October 20212 bedroom 1.5 bathroom with awesome association amenities. This condo has been tastefully updated and is in move in ready condition. Walk through the front door and discover a large living room with custom built-ins and updated flooring. The bathrooms have been updated with new tile flooring and vanities with quartz countertops. The master bedroom is nicely sized with a large closet and new carpeting. 2nd bedroom also has new carpet. The slider off the living room leads to a nice balcony that overlooks the neighborhood. Association amenities include water/sewer, trash, lawn care, snow removal, and access to the pool and clubhouse. A huge bonus is that the HOA is responsible for maintaining/replacing your furance, a/c, and water heater. This one won't last long! See it today!
Last Agent to Sell the Property
Re/Max of Grand Rapids (Grandville) License #6501369240

Last Buyer's Agent
Berkshire Hathaway HomeServices Michigan Real Estate (South) License #6501377813

Property Details
Home Type
- Condominium
Est. Annual Taxes
- $1,492
Year Built
- Built in 1967
HOA Fees
- $225 Monthly HOA Fees
Home Design
- Brick Exterior Construction
- Slab Foundation
Interior Spaces
- 1,047 Sq Ft Home
- 1-Story Property
Kitchen
- Oven
- Range
- Dishwasher
- Disposal
Bedrooms and Bathrooms
- 2 Main Level Bedrooms
Laundry
- Laundry on main level
- Dryer
- Washer
Utilities
- Forced Air Heating and Cooling System
- Heating System Uses Natural Gas
Additional Features
- In Ground Pool
- Mineral Rights Excluded
Community Details
Overview
- Association fees include water, trash, snow removal, sewer, lawn/yard care
- $250 HOA Transfer Fee
- Georgetown Of Gr Condos
Pet Policy
- Pets Allowed
Ownership History
Purchase Details
Home Financials for this Owner
Home Financials are based on the most recent Mortgage that was taken out on this home.Purchase Details
Home Financials for this Owner
Home Financials are based on the most recent Mortgage that was taken out on this home.Purchase Details
Home Financials for this Owner
Home Financials are based on the most recent Mortgage that was taken out on this home.Purchase Details
Purchase Details
Purchase Details
Home Financials for this Owner
Home Financials are based on the most recent Mortgage that was taken out on this home.Purchase Details
Purchase Details
Purchase Details
Map
Similar Homes in Grand Rapids, MI
Home Values in the Area
Average Home Value in this Area
Purchase History
| Date | Type | Sale Price | Title Company |
|---|---|---|---|
| Warranty Deed | $175,000 | None Listed On Document | |
| Warranty Deed | $82,000 | Grand Rapids Title Co Llc | |
| Warranty Deed | $82,000 | None Available | |
| Interfamily Deed Transfer | -- | None Available | |
| Warranty Deed | -- | -- | |
| Warranty Deed | $85,000 | -- | |
| Quit Claim Deed | -- | -- | |
| Deed | $40,000 | -- | |
| Deed | $44,000 | -- |
Mortgage History
| Date | Status | Loan Amount | Loan Type |
|---|---|---|---|
| Open | $169,750 | New Conventional | |
| Previous Owner | $65,600 | Purchase Money Mortgage | |
| Previous Owner | $76,000 | New Conventional | |
| Previous Owner | $77,900 | Unknown | |
| Previous Owner | $63,000 | New Conventional |
Property History
| Date | Event | Price | Change | Sq Ft Price |
|---|---|---|---|---|
| 10/12/2021 10/12/21 | Sold | $175,000 | +0.1% | $167 / Sq Ft |
| 09/12/2021 09/12/21 | Pending | -- | -- | -- |
| 09/10/2021 09/10/21 | For Sale | $174,900 | +113.3% | $167 / Sq Ft |
| 11/30/2015 11/30/15 | Sold | $82,000 | -5.2% | $78 / Sq Ft |
| 10/19/2015 10/19/15 | Pending | -- | -- | -- |
| 10/13/2015 10/13/15 | For Sale | $86,500 | -- | $83 / Sq Ft |
Tax History
| Year | Tax Paid | Tax Assessment Tax Assessment Total Assessment is a certain percentage of the fair market value that is determined by local assessors to be the total taxable value of land and additions on the property. | Land | Improvement |
|---|---|---|---|---|
| 2024 | $2,695 | $93,500 | $0 | $0 |
| 2023 | $2,735 | $84,300 | $0 | $0 |
| 2022 | $2,596 | $77,100 | $0 | $0 |
| 2021 | $1,472 | $68,200 | $0 | $0 |
| 2020 | $1,407 | $63,000 | $0 | $0 |
| 2019 | $1,473 | $51,900 | $0 | $0 |
| 2018 | $1,423 | $46,000 | $0 | $0 |
| 2017 | $1,385 | $39,700 | $0 | $0 |
| 2016 | $1,402 | $39,500 | $0 | $0 |
| 2015 | $775 | $39,500 | $0 | $0 |
| 2013 | -- | $22,800 | $0 | $0 |
Source: Southwestern Michigan Association of REALTORS®
MLS Number: 21105227
APN: 41-18-09-330-167
- 2464 Abbington Dr SE Unit 171
- 2463 Abbington Dr SE
- 2569 Abbington Dr SE Unit 126
- 2460 Village Dr SE Unit 67
- 2423 Cranden Dr SE
- 2420 Abbington Dr SE Unit 40
- 2320 Shawnee Dr SE
- 2233 Cambridge Dr SE
- 2301 Rosewood Ave SE
- 2220 Omena Ave SE
- 2300 Sylvan Ave SE
- 2622 W Highland View Cir SE Unit 16
- 2905 Woodside Ave SE
- 2155 Rolling Hills Dr SE
- 2252 Burton St SE
- 1649 Burton St SE
- 2516 Whipperwill Ct SE
- 1843 Forrester St SE
- 1633 Shangrai La Dr SE
- 2308 Elliott St SE
