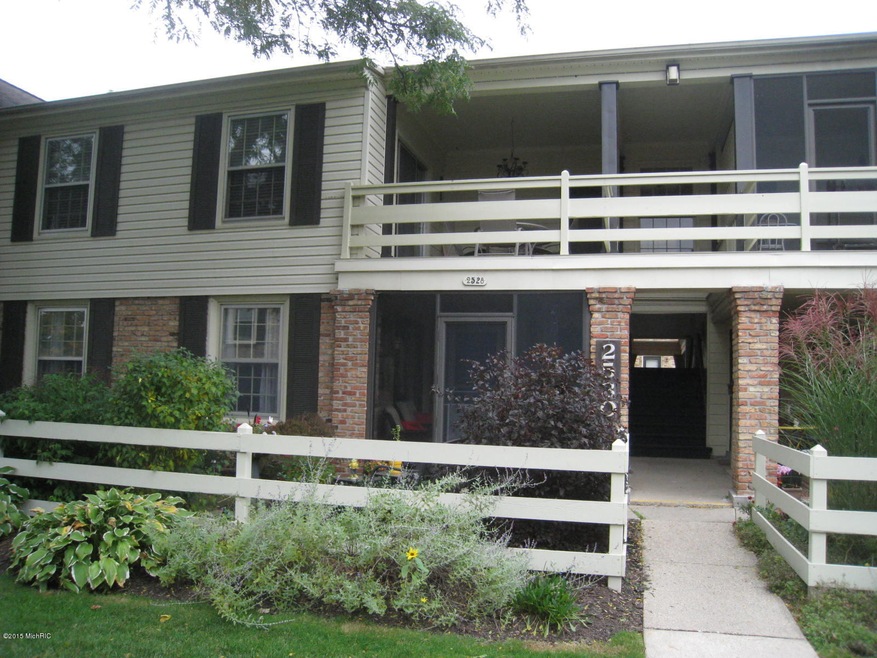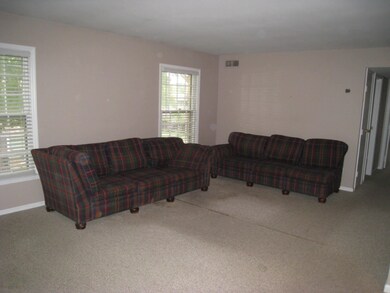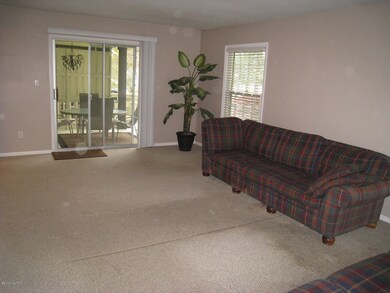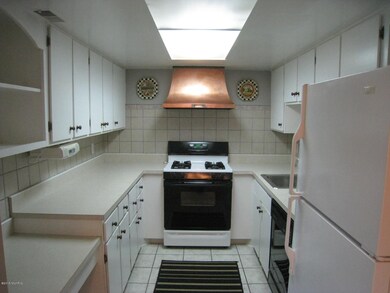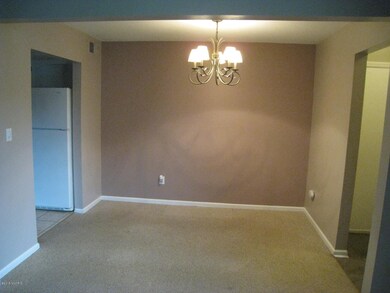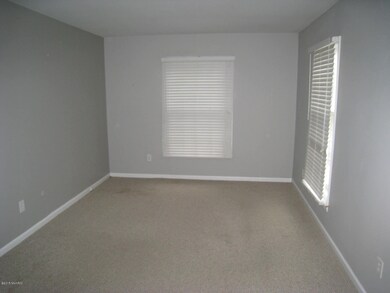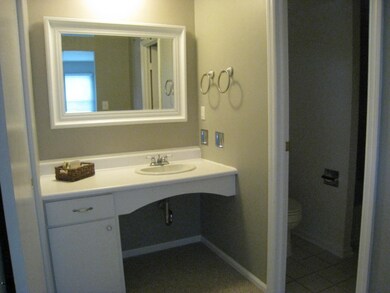
2528 Abbington Dr SE Unit 167 Grand Rapids, MI 49506
Shawnee Park NeighborhoodHighlights
- Porch
- Forced Air Heating and Cooling System
- Private Entrance
- Living Room
- Garage
- High Speed Internet
About This Home
As of October 2021One of the largest corner units in the complex, vacant and ready for immediate occupancy. Ranch floor plan with ceramic tiled foyer and kitchen. Private courtyard entrance, deck for outside eating or relaxation, storage closet and laundry hook-up for a stackable washer-dryer. You likely will want to re-carpet here, but check the comps and you'll see the price reflects that. This is an upper unit, and easy to see or show.
Last Agent to Sell the Property
Robert Novosad
Keller Williams GR East
Co-Listed By
Lisa Novosad
Keller Williams GR East
Last Buyer's Agent
Re/Max of Grand Rapids (Grandville) License #6501369240

Property Details
Home Type
- Condominium
Est. Annual Taxes
- $807
Year Built
- Built in 1967
HOA Fees
- $210 Monthly HOA Fees
Home Design
- Brick Exterior Construction
- Composition Roof
- Aluminum Siding
Interior Spaces
- 1,047 Sq Ft Home
- 1-Story Property
- Living Room
- Dining Area
- Laundry on main level
Kitchen
- Range
- Dishwasher
Bedrooms and Bathrooms
- 2 Bedrooms
Parking
- Garage
- Carport
Utilities
- Forced Air Heating and Cooling System
- Heating System Uses Natural Gas
- Natural Gas Water Heater
- High Speed Internet
- Phone Connected
- Cable TV Available
Additional Features
- Porch
- Private Entrance
- Mineral Rights Excluded
Community Details
Overview
- Association fees include water, trash, snow removal, sewer, lawn/yard care
- $250 HOA Transfer Fee
- Georgetown Of Gr Condos
Pet Policy
- Pets Allowed
Ownership History
Purchase Details
Home Financials for this Owner
Home Financials are based on the most recent Mortgage that was taken out on this home.Purchase Details
Home Financials for this Owner
Home Financials are based on the most recent Mortgage that was taken out on this home.Purchase Details
Home Financials for this Owner
Home Financials are based on the most recent Mortgage that was taken out on this home.Purchase Details
Purchase Details
Purchase Details
Home Financials for this Owner
Home Financials are based on the most recent Mortgage that was taken out on this home.Purchase Details
Purchase Details
Purchase Details
Map
Similar Homes in the area
Home Values in the Area
Average Home Value in this Area
Purchase History
| Date | Type | Sale Price | Title Company |
|---|---|---|---|
| Warranty Deed | $175,000 | None Listed On Document | |
| Warranty Deed | $82,000 | Grand Rapids Title Co Llc | |
| Warranty Deed | $82,000 | None Available | |
| Interfamily Deed Transfer | -- | None Available | |
| Warranty Deed | -- | -- | |
| Warranty Deed | $85,000 | -- | |
| Quit Claim Deed | -- | -- | |
| Deed | $40,000 | -- | |
| Deed | $44,000 | -- |
Mortgage History
| Date | Status | Loan Amount | Loan Type |
|---|---|---|---|
| Open | $169,750 | New Conventional | |
| Previous Owner | $65,600 | Purchase Money Mortgage | |
| Previous Owner | $76,000 | New Conventional | |
| Previous Owner | $77,900 | Unknown | |
| Previous Owner | $63,000 | New Conventional |
Property History
| Date | Event | Price | Change | Sq Ft Price |
|---|---|---|---|---|
| 10/12/2021 10/12/21 | Sold | $175,000 | +0.1% | $167 / Sq Ft |
| 09/12/2021 09/12/21 | Pending | -- | -- | -- |
| 09/10/2021 09/10/21 | For Sale | $174,900 | +113.3% | $167 / Sq Ft |
| 11/30/2015 11/30/15 | Sold | $82,000 | -5.2% | $78 / Sq Ft |
| 10/19/2015 10/19/15 | Pending | -- | -- | -- |
| 10/13/2015 10/13/15 | For Sale | $86,500 | -- | $83 / Sq Ft |
Tax History
| Year | Tax Paid | Tax Assessment Tax Assessment Total Assessment is a certain percentage of the fair market value that is determined by local assessors to be the total taxable value of land and additions on the property. | Land | Improvement |
|---|---|---|---|---|
| 2024 | $2,695 | $93,500 | $0 | $0 |
| 2023 | $2,735 | $84,300 | $0 | $0 |
| 2022 | $2,596 | $77,100 | $0 | $0 |
| 2021 | $1,472 | $68,200 | $0 | $0 |
| 2020 | $1,407 | $63,000 | $0 | $0 |
| 2019 | $1,473 | $51,900 | $0 | $0 |
| 2018 | $1,423 | $46,000 | $0 | $0 |
| 2017 | $1,385 | $39,700 | $0 | $0 |
| 2016 | $1,402 | $39,500 | $0 | $0 |
| 2015 | $775 | $39,500 | $0 | $0 |
| 2013 | -- | $22,800 | $0 | $0 |
Source: Southwestern Michigan Association of REALTORS®
MLS Number: 15054598
APN: 41-18-09-330-167
- 2464 Abbington Dr SE Unit 171
- 2523 Abbington Dr SE Unit 94
- 2463 Abbington Dr SE
- 2569 Abbington Dr SE Unit 126
- 2508 Village Dr SE Unit 102
- 2460 Village Dr SE Unit 67
- 2423 Cranden Dr SE
- 2320 Shawnee Dr SE
- 2233 Cambridge Dr SE
- 2301 Rosewood Ave SE
- 2220 Omena Ave SE
- 2300 Sylvan Ave SE
- 2622 W Highland View Cir SE Unit 16
- 2905 Woodside Ave SE
- 2252 Burton St SE
- 1649 Burton St SE
- 2516 Whipperwill Ct SE
- 1901 Forrester St SE
- 1843 Forrester St SE
- 1736 Shangrai-La Dr SE
