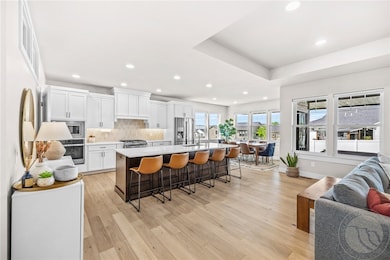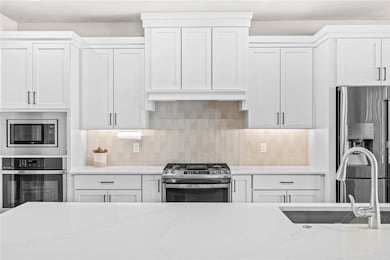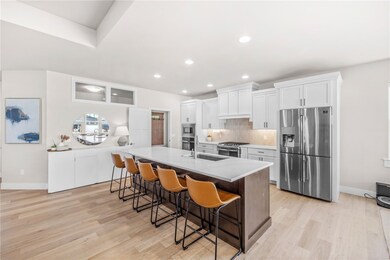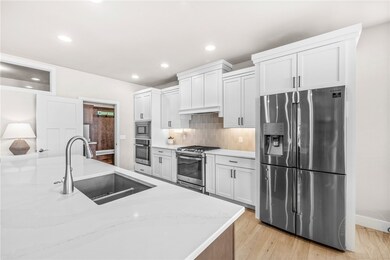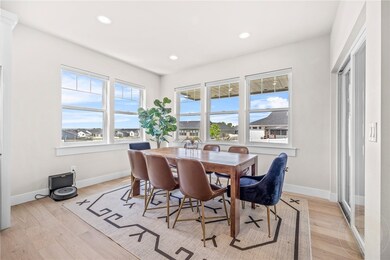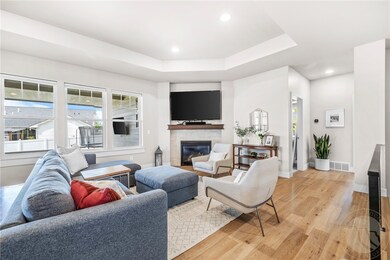
2528 Aspen Creek Trail Billings, MT 59106
West Shiloh NeighborhoodEstimated payment $4,900/month
Highlights
- Deck
- Covered Patio or Porch
- Cooling Available
- Corner Lot
- 4 Car Attached Garage
- Laundry Room
About This Home
Exceptional 5 bedroom home with oversized 4 car garage in Silver Creek Estates. This home features 3 bathrooms on the main level, an open-concept with bright living room, gas fireplace, tray ceiling, and a stunning kitchen with double ovens, large island, and solid surface counters. The main floor primary suite includes remote control shades, tray ceiling, tiled walk-in shower, and spacious walk in closet. Two more bedrooms, a mudroom, and laundry complete the main level. The basement offers a large family room with wet bar, two bedrooms with oversized closets, flex room perfect for an office, gym, or playroom & large storage room, and extra storage. Zoned for top-rated schools: Boulder Elementary, Ben Steele, and West High. Enjoy Montana sunsets from the covered patio with partial views of the Beartooths & Rims. A home full of space, style, & functionality!
Listing Agent
Meridian Real Estate LLC Brokerage Phone: (406) 256-7252 License #RRE-BRO-LIC-16037 Listed on: 05/28/2025
Home Details
Home Type
- Single Family
Est. Annual Taxes
- $6,273
Year Built
- Built in 2022
Lot Details
- 0.3 Acre Lot
- Fenced
- Landscaped
- Corner Lot
- Sprinkler System
- Zoning described as Suburban Neighborhood Residential
HOA Fees
- $27 Monthly HOA Fees
Parking
- 4 Car Attached Garage
- Garage Door Opener
Home Design
- Asphalt Roof
- Cement Siding
Interior Spaces
- 3,922 Sq Ft Home
- 1-Story Property
- Ceiling Fan
- Gas Fireplace
- Window Treatments
- Basement Fills Entire Space Under The House
- Laundry Room
Kitchen
- Oven
- Gas Range
- Microwave
- Dishwasher
- Disposal
Bedrooms and Bathrooms
- 5 Bedrooms | 3 Main Level Bedrooms
- 3 Full Bathrooms
Outdoor Features
- Deck
- Covered Patio or Porch
Schools
- Boulder Elementary School
- Ben Steele Middle School
- West High School
Utilities
- Cooling Available
- Forced Air Heating System
Community Details
- Silver Creek Estates Subdivision
Listing and Financial Details
- Assessor Parcel Number A36819
Map
Home Values in the Area
Average Home Value in this Area
Tax History
| Year | Tax Paid | Tax Assessment Tax Assessment Total Assessment is a certain percentage of the fair market value that is determined by local assessors to be the total taxable value of land and additions on the property. | Land | Improvement |
|---|---|---|---|---|
| 2024 | $6,273 | $661,900 | $121,228 | $540,672 |
| 2023 | $6,256 | $661,900 | $121,228 | $540,672 |
| 2022 | $1,859 | $151,211 | $0 | $0 |
| 2021 | $219 | $16 | $0 | $0 |
| 2020 | $215 | $15 | $0 | $0 |
Property History
| Date | Event | Price | Change | Sq Ft Price |
|---|---|---|---|---|
| 07/08/2025 07/08/25 | Price Changed | $799,900 | -2.3% | $204 / Sq Ft |
| 06/19/2025 06/19/25 | Price Changed | $819,000 | -3.6% | $209 / Sq Ft |
| 05/28/2025 05/28/25 | For Sale | $850,000 | -- | $217 / Sq Ft |
Purchase History
| Date | Type | Sale Price | Title Company |
|---|---|---|---|
| Quit Claim Deed | -- | None Available |
Mortgage History
| Date | Status | Loan Amount | Loan Type |
|---|---|---|---|
| Open | $500,000 | New Conventional |
Similar Homes in Billings, MT
Source: Billings Multiple Listing Service
MLS Number: 353074
APN: 03-1032-32-1-19-01-0000
- 2529 Buffalo Ridge Trail
- 2516 Aspen Creek Trail
- 2509 Buffalo Ridge Trail
- 4911 Silver Creek Trail
- 2514 Silver Pine Ct
- 4922 Silver Creek Trail
- 4902 Silver Creek Trail
- 4816 Silver Creek Trail
- 4706 Sky Vista Ct
- 4748 Rimrock Rd
- 4960 Whisper Way
- 2531 Blue Moon Ct
- 5126 Amherst Dr
- 4624 Toyon
- 2238 Pine Creek Trail
- 2713 Auburn Cir
- 4628 Pine Cove Rd
- 5208 Amherst Dr
- 4699 Palisades Park
- 2514 Ridgewood Ln
- 3635 Harvest Time Ln
- 1965 Home Valley Dr
- 115 Shiloh Rd
- 3211 Ave F
- 2323 32nd St W
- 4411 Dacha Dr
- 4427 Altay Dr
- 485 S 44th St W
- 610 S 44th St W
- 610 S 44th St W
- 501 S 44th St W
- 3900 Victory Cir
- 4301 King Ave W
- 4402 Blue Devils Way
- 3040 Central Ave
- 2517 Arnold Ln
- 4510 Gators Way
- 3119 New Hope Dr
- 4215 Montana Sapphire Dr
- 920 Malibu Way

