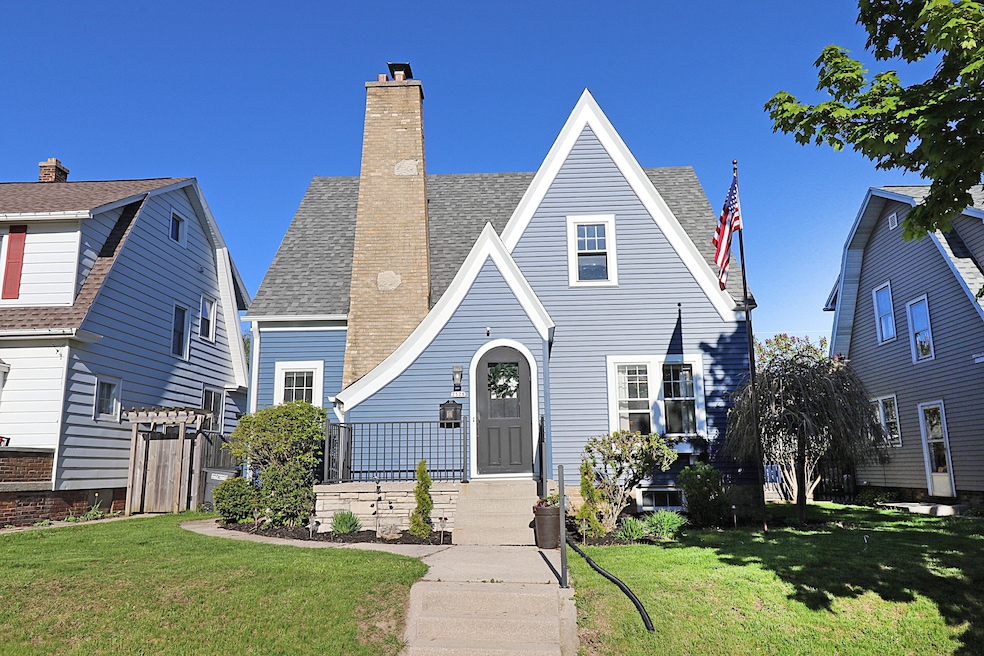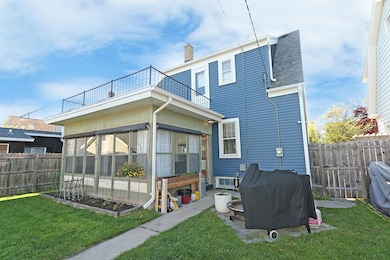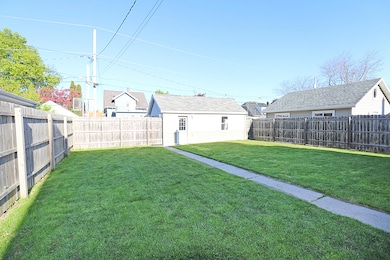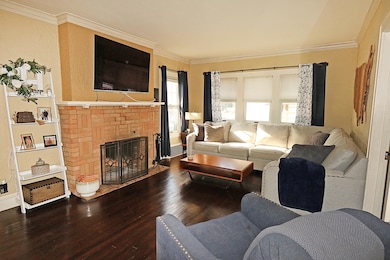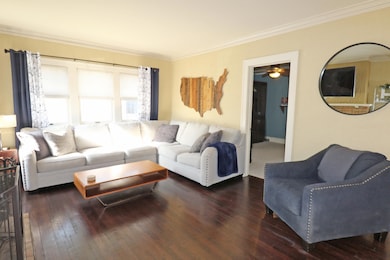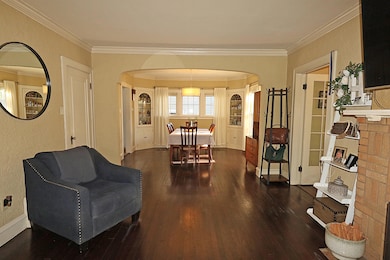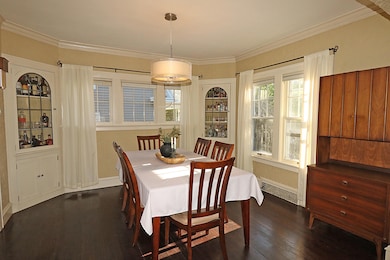
2528 Elizabeth St Sheboygan, WI 53083
End Park NeighborhoodEstimated payment $1,908/month
Highlights
- Very Popular Property
- Main Floor Bedroom
- 1 Car Detached Garage
- Cape Cod Architecture
- Fenced Yard
- 3-minute walk to End Park
About This Home
This charming home is cute & full of character! The main floor has a nice living room with a beautiful natural fireplace & hardwood floors. The living room has an archway that leads to the dining room with built-in corner cabinets & several windows that fill the space with natural light. The kitchen has been updated with nice appliances and has excellent storage and many cabinets. The main floor also has a 1/2 bath and one bedrm. Upstairs you will find the large primary bedrm, one more bedrm, and a full bathrm. All bedrms have hardwood floors under the carpet. There is a spacious three seasons rm that overlooks the detached garage and fenced-in back yard. Walking distance to End Park & Splash Pad, Urban Middle School, and North High. Schedule your private showing before this one is gone.
Home Details
Home Type
- Single Family
Est. Annual Taxes
- $3,427
Year Built
- 1930
Lot Details
- 4,792 Sq Ft Lot
- Fenced Yard
Parking
- 1 Car Detached Garage
- Driveway
Home Design
- Cape Cod Architecture
- Vinyl Siding
Interior Spaces
- 1,456 Sq Ft Home
- 2-Story Property
- Fireplace
- Washer
Kitchen
- Range
- Microwave
- Dishwasher
Bedrooms and Bathrooms
- 3 Bedrooms
- Main Floor Bedroom
Basement
- Basement Fills Entire Space Under The House
- Block Basement Construction
Utilities
- Forced Air Heating and Cooling System
- Heating System Uses Natural Gas
Listing and Financial Details
- Exclusions: Kitchen refrigerator
- Assessor Parcel Number 59281714880
Map
Home Values in the Area
Average Home Value in this Area
Tax History
| Year | Tax Paid | Tax Assessment Tax Assessment Total Assessment is a certain percentage of the fair market value that is determined by local assessors to be the total taxable value of land and additions on the property. | Land | Improvement |
|---|---|---|---|---|
| 2024 | $3,715 | $228,200 | $18,500 | $209,700 |
| 2023 | $2,806 | $190,000 | $17,600 | $172,400 |
| 2022 | $2,867 | $161,900 | $17,600 | $144,300 |
| 2021 | $2,601 | $110,000 | $15,200 | $94,800 |
| 2020 | $2,730 | $110,000 | $15,200 | $94,800 |
| 2019 | $2,581 | $110,000 | $15,200 | $94,800 |
| 2018 | $2,567 | $110,000 | $15,200 | $94,800 |
| 2017 | $2,533 | $110,000 | $15,200 | $94,800 |
| 2016 | $2,537 | $110,000 | $15,200 | $94,800 |
| 2015 | $2,654 | $110,000 | $15,200 | $94,800 |
| 2014 | $2,755 | $110,000 | $15,200 | $94,800 |
Property History
| Date | Event | Price | Change | Sq Ft Price |
|---|---|---|---|---|
| 05/26/2025 05/26/25 | For Sale | $289,900 | -- | $199 / Sq Ft |
Purchase History
| Date | Type | Sale Price | Title Company |
|---|---|---|---|
| Warranty Deed | $132,500 | -- | |
| Warranty Deed | $102,500 | -- |
Mortgage History
| Date | Status | Loan Amount | Loan Type |
|---|---|---|---|
| Open | $25,000 | New Conventional |
About the Listing Agent
Laura's Other Listings
Source: Metro MLS
MLS Number: 1919442
APN: 59281714880
- 2530 N 12th St
- 1137 Logan Ave
- 2734 N 11th St
- 1338 School Ave
- 1537 Martin Ave
- 1418 Bluff Ave
- 2027 N 10th St
- 2507 N 19th St
- 1932 N 9th St
- 724 Mayflower Ave
- 1624 Saemann Ave
- 1429 Macarthur Ave
- 1619 Calumet Dr
- 2022 N 20th St
- 2732 N 21st St
- 2021 N 21st St
- 1720 N 8th St
- 2235 North Ave
- 3224 N 6th St
- 1508 Superior Ave
