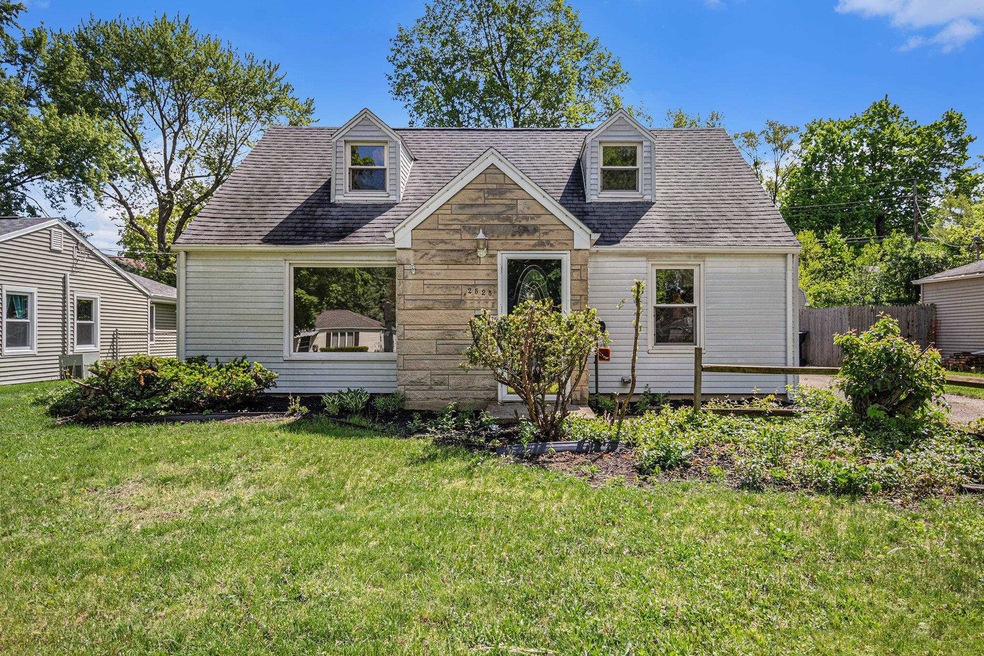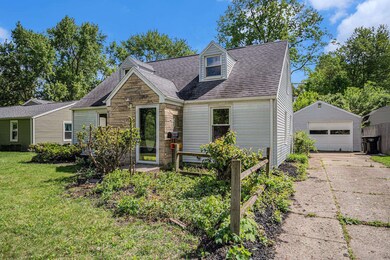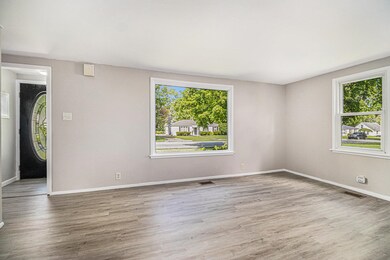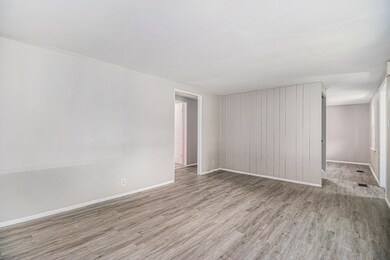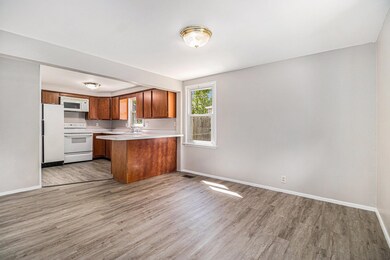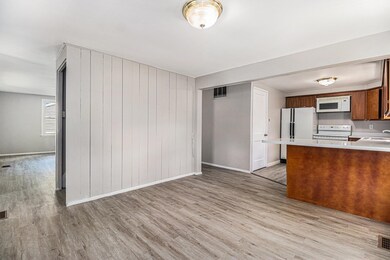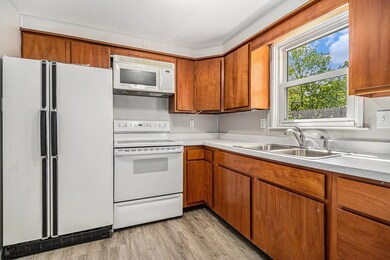
2528 Sampson St South Bend, IN 46614
Highlights
- Cape Cod Architecture
- Formal Dining Room
- Bathtub with Shower
- Wood Flooring
- 1 Car Detached Garage
- Patio
About This Home
As of October 2024This is the one you have been looking for! Many New updates in 2024... New Furnace & Air Conditioner , New laminate flooring on main level , beautifully refinished wood floors on the upper level, along with Fresh neutral colored paint throughout. A great floor plan with separate dining area, convenient main level bedroom and two additional spacious bedrooms upstairs, plus a single car garage located right off the back door. Enjoy your summer relaxing on the back patio overlooking your spaciously fenced back yard! Don't miss out, schedule your showing today.
Last Agent to Sell the Property
Coldwell Banker Real Estate Group Brokerage Phone: 574-612-2288

Home Details
Home Type
- Single Family
Est. Annual Taxes
- $1,156
Year Built
- Built in 1949
Lot Details
- 8,276 Sq Ft Lot
- Lot Dimensions are 60x140
- Chain Link Fence
- Level Lot
Parking
- 1 Car Detached Garage
- Driveway
Home Design
- Cape Cod Architecture
- Vinyl Construction Material
Interior Spaces
- 1,123 Sq Ft Home
- 1.5-Story Property
- Entrance Foyer
- Formal Dining Room
- Laundry on main level
Flooring
- Wood
- Laminate
Bedrooms and Bathrooms
- 3 Bedrooms
- 1 Full Bathroom
- Bathtub with Shower
Outdoor Features
- Patio
Schools
- Lincoln Elementary School
- Jackson Middle School
- Riley High School
Utilities
- Forced Air Heating and Cooling System
- High-Efficiency Furnace
- Heating System Uses Gas
Listing and Financial Details
- Assessor Parcel Number 71-09-19-228-011.000-026
Ownership History
Purchase Details
Home Financials for this Owner
Home Financials are based on the most recent Mortgage that was taken out on this home.Purchase Details
Purchase Details
Home Financials for this Owner
Home Financials are based on the most recent Mortgage that was taken out on this home.Map
Similar Homes in South Bend, IN
Home Values in the Area
Average Home Value in this Area
Purchase History
| Date | Type | Sale Price | Title Company |
|---|---|---|---|
| Warranty Deed | $153,000 | First American Title | |
| Warranty Deed | $110,000 | First American Title | |
| Warranty Deed | -- | Metropolitan Title In Llc |
Mortgage History
| Date | Status | Loan Amount | Loan Type |
|---|---|---|---|
| Open | $122,400 | New Conventional | |
| Previous Owner | $68,500 | New Conventional |
Property History
| Date | Event | Price | Change | Sq Ft Price |
|---|---|---|---|---|
| 10/04/2024 10/04/24 | Sold | $153,000 | -7.2% | $136 / Sq Ft |
| 09/06/2024 09/06/24 | Pending | -- | -- | -- |
| 08/21/2024 08/21/24 | Price Changed | $164,900 | -5.7% | $147 / Sq Ft |
| 07/22/2024 07/22/24 | Price Changed | $174,900 | -5.4% | $156 / Sq Ft |
| 06/28/2024 06/28/24 | For Sale | $184,900 | 0.0% | $165 / Sq Ft |
| 06/11/2024 06/11/24 | Pending | -- | -- | -- |
| 05/20/2024 05/20/24 | For Sale | $184,900 | -- | $165 / Sq Ft |
Tax History
| Year | Tax Paid | Tax Assessment Tax Assessment Total Assessment is a certain percentage of the fair market value that is determined by local assessors to be the total taxable value of land and additions on the property. | Land | Improvement |
|---|---|---|---|---|
| 2024 | $1,352 | $111,100 | $14,800 | $96,300 |
| 2023 | $1,309 | $115,400 | $14,800 | $100,600 |
| 2022 | $1,113 | $98,600 | $14,800 | $83,800 |
| 2021 | $1,009 | $86,900 | $21,100 | $65,800 |
| 2020 | $880 | $76,700 | $18,800 | $57,900 |
| 2019 | $834 | $79,100 | $19,000 | $60,100 |
| 2018 | $878 | $76,700 | $18,400 | $58,300 |
| 2017 | $793 | $68,300 | $16,500 | $51,800 |
| 2016 | $663 | $57,800 | $14,000 | $43,800 |
| 2014 | $625 | $57,400 | $14,000 | $43,400 |
Source: Indiana Regional MLS
MLS Number: 202417989
APN: 71-09-19-228-011.000-026
- 1914 E Ewing Ave
- 1607 Altgeld St
- 1001 Hubbard St
- 921 Hubbard St
- 926 Hubbard St
- 1933 Piedmont Way
- 1629 E Bowman St
- 1943 Piedmont Way
- 1942 Piedmont Way
- 1405 E Fox St
- 1439 E Bowman St
- 2621 Milburn Blvd
- 2609 Milburn Blvd
- 1402 E Calvert St
- 2500 Topsfield Rd Unit 503
- 2500 Topsfield Rd Unit 920
- 2500 Topsfield Rd Unit 916
- 1336 E Calvert St
- 1202 E Victoria St
- 1613 Leer St
