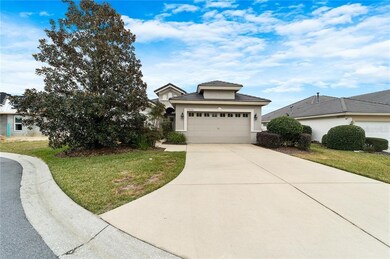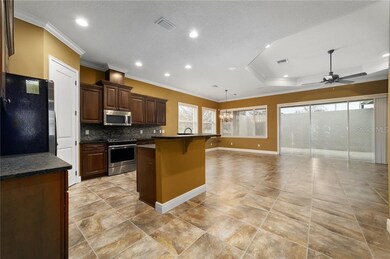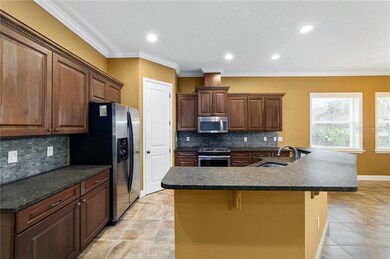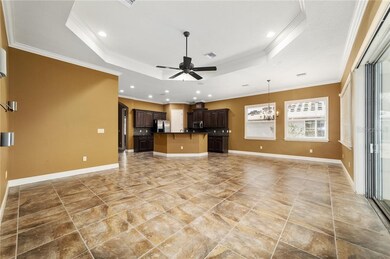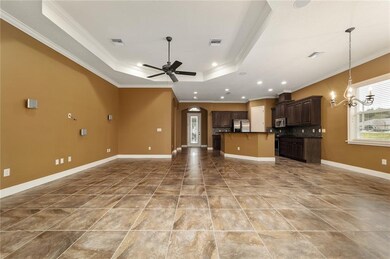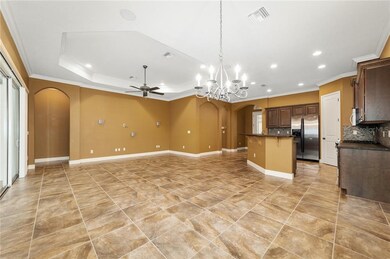
2528 SE 19th Cir Ocala, FL 34471
Southeast Ocala NeighborhoodEstimated Value: $389,943 - $517,000
Highlights
- Gated Community
- Open Floorplan
- Attic
- Forest High School Rated A-
- Contemporary Architecture
- Sun or Florida Room
About This Home
As of April 2021BEAUTIFUL 3/2 OPEN FLOOR PLAN ON A QUIET CUL-DE-SAC IN THIS WELL KNOWN GATED COMMUNITY OF LAUREL WOOD. THE HOME
FEATURES:18"TILE FLOORING , STONE COUNTERTOPS THROUGHOUT, STAINLESS STEEL APPLIANCES, CROWN MOLDING, BUILT IN CUSTOM AUDIO SYSTEM FOR INSIDE AND OUTSIDE ENJOYMENT AND ENTERTAINMENT, SCREENED-IN AND COVERED PATIO, 2 CAR GARAGE, LARGE MASTER SUITE WITH BEAUTIFUL CABINETRY, HIS AND HER WALK-IN CLOSETS, HOME IS WIRED FOR ETHERNET, IRRIGATION SYSTEM, SECURITY SYSTEM, TILE ROOF, CONCRETE BLOCK AND STUCCO CONSTRUCTION. THE OUTSIDE FLAT SCREEN TELEVISION ON PATIO IS INCLUDED ALL WELL AS ALL APPLIANCES. THE HOA FEE INCLUDES LAWN MAINTENACE FOR THIS BEAUTIFUL HOME. NEW $10,000 AIR CONDITIONING EQUIPMENT LAST YEAR.
Home Details
Home Type
- Single Family
Est. Annual Taxes
- $4,629
Year Built
- Built in 2007
Lot Details
- 8,276 Sq Ft Lot
- Lot Dimensions are 75x110
- Cul-De-Sac
- West Facing Home
- Mature Landscaping
- Irrigation
- Cleared Lot
- Landscaped with Trees
- Property is zoned PUD
HOA Fees
- $115 Monthly HOA Fees
Parking
- 2 Car Attached Garage
Home Design
- Contemporary Architecture
- Villa
- Slab Foundation
- Tile Roof
- Concrete Siding
- Block Exterior
- Stucco
Interior Spaces
- 1,767 Sq Ft Home
- 1-Story Property
- Open Floorplan
- High Ceiling
- Ceiling Fan
- Sliding Doors
- Family Room Off Kitchen
- L-Shaped Dining Room
- Sun or Florida Room
- Utility Room
- Tile Flooring
- Fire and Smoke Detector
- Attic
Kitchen
- Eat-In Kitchen
- Range with Range Hood
- Recirculated Exhaust Fan
- Microwave
- Ice Maker
- Dishwasher
- Stone Countertops
- Disposal
Bedrooms and Bathrooms
- 3 Bedrooms
- Split Bedroom Floorplan
- 2 Full Bathrooms
Laundry
- Laundry in unit
- Dryer
- Washer
Outdoor Features
- Covered patio or porch
- Outdoor Storage
Schools
- Eighth Street Elem. Elementary School
- Osceola Middle School
- Forest High School
Utilities
- Central Air
- Heat Pump System
- Thermostat
- Natural Gas Connected
- Electric Water Heater
- Phone Available
- Cable TV Available
Listing and Financial Details
- Legal Lot and Block 16 / B
- Assessor Parcel Number 2994-002-016
Community Details
Overview
- Association fees include ground maintenance
- Ann Chaffin Association, Phone Number (352) 624-7650
- Laurel Wood Villas Subdivision
- Association Approval Required
- The community has rules related to building or community restrictions, deed restrictions
Security
- Gated Community
Ownership History
Purchase Details
Home Financials for this Owner
Home Financials are based on the most recent Mortgage that was taken out on this home.Purchase Details
Home Financials for this Owner
Home Financials are based on the most recent Mortgage that was taken out on this home.Purchase Details
Similar Homes in Ocala, FL
Home Values in the Area
Average Home Value in this Area
Purchase History
| Date | Buyer | Sale Price | Title Company |
|---|---|---|---|
| Chapman Heather | $317,000 | Blue Title Llc | |
| Yancey James M | $369,800 | Affiliated Title Of Marion C | |
| Courtney Homes Inc | $351,000 | -- |
Mortgage History
| Date | Status | Borrower | Loan Amount |
|---|---|---|---|
| Open | Chapman Heather | $144,000 | |
| Previous Owner | Yancey James M | $281,837 | |
| Previous Owner | Yancey James M | $295,800 | |
| Previous Owner | Owen Construction Inc | $280,000 |
Property History
| Date | Event | Price | Change | Sq Ft Price |
|---|---|---|---|---|
| 04/30/2021 04/30/21 | Sold | $317,000 | -0.6% | $179 / Sq Ft |
| 03/18/2021 03/18/21 | Pending | -- | -- | -- |
| 03/03/2021 03/03/21 | Price Changed | $319,000 | -3.0% | $181 / Sq Ft |
| 01/18/2021 01/18/21 | For Sale | $329,000 | -- | $186 / Sq Ft |
Tax History Compared to Growth
Tax History
| Year | Tax Paid | Tax Assessment Tax Assessment Total Assessment is a certain percentage of the fair market value that is determined by local assessors to be the total taxable value of land and additions on the property. | Land | Improvement |
|---|---|---|---|---|
| 2023 | $4,766 | $291,982 | $0 | $0 |
| 2022 | $4,476 | $283,478 | $62,000 | $221,478 |
| 2021 | $5,067 | $267,805 | $55,000 | $212,805 |
| 2020 | $4,629 | $253,154 | $60,000 | $193,154 |
| 2019 | $4,351 | $235,685 | $30,000 | $205,685 |
| 2018 | $4,434 | $243,980 | $30,000 | $213,980 |
| 2017 | $4,406 | $238,561 | $30,000 | $208,561 |
| 2016 | $4,306 | $230,305 | $0 | $0 |
| 2015 | $2,590 | $175,614 | $0 | $0 |
| 2014 | $2,378 | $174,220 | $0 | $0 |
Agents Affiliated with this Home
-
Chris Healy

Seller's Agent in 2021
Chris Healy
GLEN MILLER REALTY INC
(352) 812-7788
1 in this area
21 Total Sales
-
Chris Swor

Buyer's Agent in 2021
Chris Swor
COLDWELL BANKER ELLISON REALTY O
(352) 267-5579
5 in this area
52 Total Sales
Map
Source: Stellar MLS
MLS Number: OM614069
APN: 2994-002-016
- 2515 SE 19th Cir
- 2010 SE 25th St
- 2735 SE 19th Ct
- 2746 SE 19th Ct
- 1910 SE 28th Place
- 1906 SE 28th Place
- 2802 SE 19th Ct
- 2263 SE Laurel Run Dr
- 00 SE 19th Ave
- 2146 SE 25th Loop
- 2032 SE 27th Rd
- 1701 SE 24th Rd Unit 201
- 2272 Laurel Run Dr
- 1570 SE 27th St Unit H
- 2210 Laurel Run Dr
- 2162 Mill Creek Cir
- 0 SE 29th St
- 2023 SE Laurel Run Dr
- 2555 SE 15th Ave Unit C
- 2215 SE Spring Hill Ct
- 2528 SE 19th Cir
- 2522 SE 19th Cir
- 2530 SE 19th Cir
- 2504 SE 19th Cir
- 2506 SE 19th Cir
- 2502 SE 19th Cir
- 2525 SE 19th Cir
- 2529 SE 19th Cir
- 2517 SE 19th Cir
- 2517 SE 19th Cir
- 2523 SE 19th Cir
- 2519 SE 19th Cir
- 2402 SE 19th Cir
- 2521 SE 19th Cir
- 2503 SE 19th Cir
- 2503 SE 19th Cir
- 2505 SE 19th Cir
- 2501 SE 19th Cir
- 2428 SE 19th Cir
- 2521 SE 19th Cir

