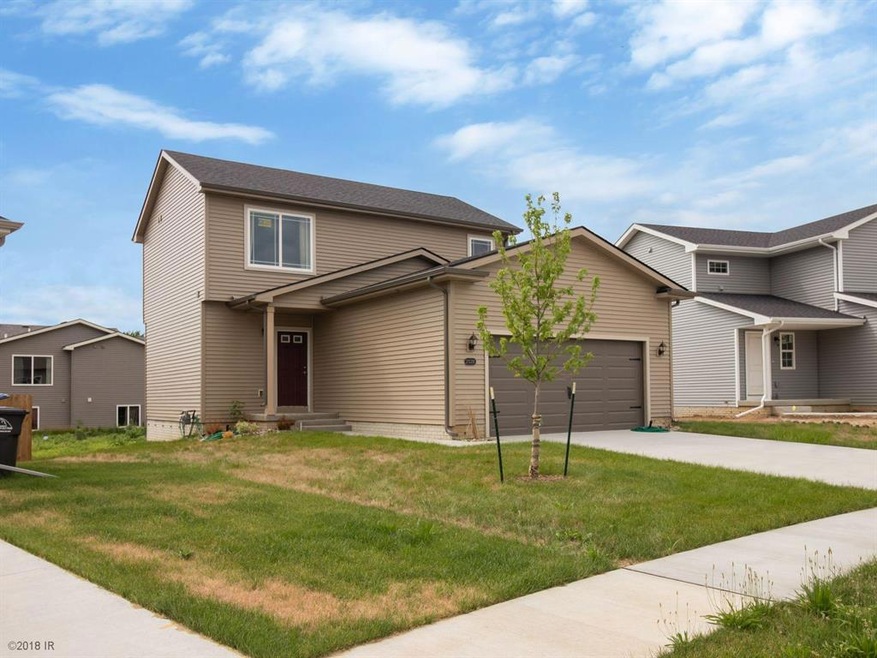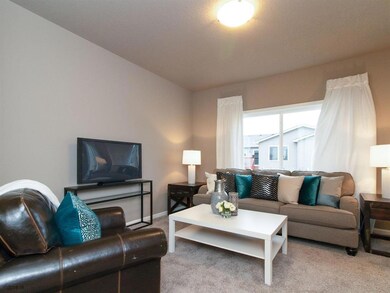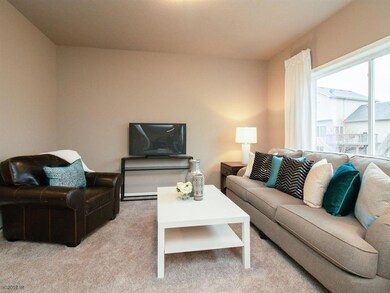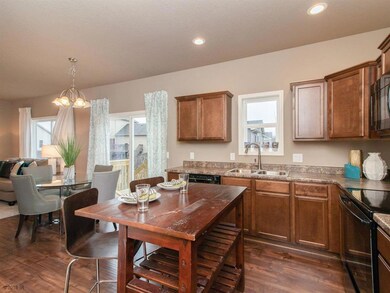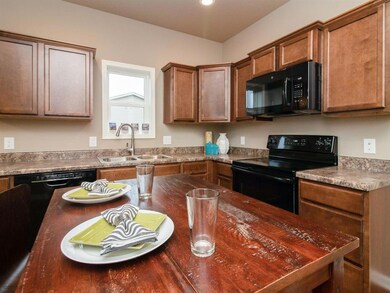
2528 Shadow Creek Ln Des Moines, IA 50320
River Woods NeighborhoodHighlights
- Newly Remodeled
- Forced Air Heating and Cooling System
- Dining Area
- Main Floor Primary Bedroom
- Family Room
- Carpet
About This Home
As of May 2022Wow! Don't miss your opportunity to own this Hubbell Home at an amazing price. This home features a large eat in kitchen, nice sized family room, and a large laundry room on the first floor. The second floor features a large master suite and additional bedrooms. Riverwoods is a quiet South Des Moines Community close to all amenities the City has to offer. Take advantage of the tax abatement program to make this home one of the most affordable homes in the Metro. Stop out and see the Hubbell Difference. $2,600 in Hubbell Bucks available for upgrades. Ask for details
Home Details
Home Type
- Single Family
Est. Annual Taxes
- $172
Year Built
- Built in 2017 | Newly Remodeled
Lot Details
- 5,508 Sq Ft Lot
- Property is zoned PUD
HOA Fees
- $7 Monthly HOA Fees
Home Design
- Stone Foundation
- Asphalt Shingled Roof
- Vinyl Siding
Interior Spaces
- 1,352 Sq Ft Home
- 2-Story Property
- Family Room
- Dining Area
- Basement Window Egress
- Fire and Smoke Detector
- Laundry on main level
Kitchen
- Stove
- Microwave
- Dishwasher
Flooring
- Carpet
- Vinyl
Bedrooms and Bathrooms
- 3 Bedrooms
- Primary Bedroom on Main
Parking
- 2 Car Attached Garage
- Driveway
Utilities
- Forced Air Heating and Cooling System
Community Details
- Hubbell Communities Association, Phone Number (515) 280-2014
- Built by Hubbell Homes
Listing and Financial Details
- Assessor Parcel Number 01005983506189
Ownership History
Purchase Details
Home Financials for this Owner
Home Financials are based on the most recent Mortgage that was taken out on this home.Purchase Details
Home Financials for this Owner
Home Financials are based on the most recent Mortgage that was taken out on this home.Purchase Details
Similar Homes in Des Moines, IA
Home Values in the Area
Average Home Value in this Area
Purchase History
| Date | Type | Sale Price | Title Company |
|---|---|---|---|
| Warranty Deed | $275,000 | None Listed On Document | |
| Warranty Deed | $215,000 | None Available | |
| Warranty Deed | -- | None Available |
Mortgage History
| Date | Status | Loan Amount | Loan Type |
|---|---|---|---|
| Open | $261,250 | New Conventional | |
| Previous Owner | $84,900 | New Conventional |
Property History
| Date | Event | Price | Change | Sq Ft Price |
|---|---|---|---|---|
| 05/16/2022 05/16/22 | Sold | $275,000 | -3.5% | $206 / Sq Ft |
| 05/13/2022 05/13/22 | Pending | -- | -- | -- |
| 03/28/2022 03/28/22 | For Sale | $284,900 | +29.2% | $213 / Sq Ft |
| 08/13/2020 08/13/20 | Sold | $220,500 | +0.2% | $165 / Sq Ft |
| 08/13/2020 08/13/20 | Pending | -- | -- | -- |
| 07/10/2020 07/10/20 | For Sale | $220,000 | +2.4% | $165 / Sq Ft |
| 07/20/2018 07/20/18 | Sold | $214,900 | 0.0% | $159 / Sq Ft |
| 06/20/2018 06/20/18 | Pending | -- | -- | -- |
| 09/13/2017 09/13/17 | For Sale | $214,900 | -- | $159 / Sq Ft |
Tax History Compared to Growth
Tax History
| Year | Tax Paid | Tax Assessment Tax Assessment Total Assessment is a certain percentage of the fair market value that is determined by local assessors to be the total taxable value of land and additions on the property. | Land | Improvement |
|---|---|---|---|---|
| 2024 | $3,168 | $217,070 | $50,120 | $166,950 |
| 2023 | $1,762 | $262,600 | $52,100 | $210,500 |
| 2022 | $682 | $220,200 | $42,300 | $177,900 |
| 2021 | $574 | $220,200 | $42,300 | $177,900 |
| 2020 | $590 | $213,700 | $39,500 | $174,200 |
| 2019 | $2,406 | $213,700 | $39,500 | $174,200 |
| 2018 | $710 | $89,500 | $26,700 | $62,800 |
| 2017 | $344 | $26,700 | $26,700 | $0 |
| 2016 | $334 | $12,700 | $12,700 | $0 |
| 2015 | $334 | $12,700 | $12,700 | $0 |
| 2014 | $2 | $80 | $80 | $0 |
Agents Affiliated with this Home
-
Timothy Lucken

Seller's Agent in 2022
Timothy Lucken
Real Broker, LLC
(515) 650-3753
2 in this area
238 Total Sales
-
Miranda Swearingen
M
Seller Co-Listing Agent in 2022
Miranda Swearingen
Real Broker, LLC
(515) 650-3753
2 in this area
42 Total Sales
-

Buyer's Agent in 2022
Tracy Aukes
Platinum Realty LLC
(515) 333-2640
-
Rob Brewer

Seller's Agent in 2020
Rob Brewer
Keller Williams Realty GDM
(515) 707-2855
3 in this area
90 Total Sales
-
Marcus Sereg

Seller's Agent in 2018
Marcus Sereg
Iowa Realty South
(515) 770-5605
18 in this area
56 Total Sales
-
Labrent Lawler

Seller Co-Listing Agent in 2018
Labrent Lawler
Iowa Realty Altoona
(515) 689-3600
18 in this area
47 Total Sales
Map
Source: Des Moines Area Association of REALTORS®
MLS Number: 547852
APN: 010-05983506189
- 2449 River Ridge Rd
- 2357 Shadow Creek Cir
- 2416 Grand River Dr
- 2320 Riverwoods Ave
- 3006 Timber Hill Ct
- 3015 Deerpath Ct
- 2908 River Ridge Rd
- 3141 SE 22nd St
- 1913 E Bell Ave
- 2430 SE 19th St
- 1912 King Ave
- 1910 King Ave
- 2501 SE 18th Ct
- 3006 SE 20th St Unit 4
- 1850 King Ave
- 2434 SE 18th Ct
- 1863 Glenwood Cir
- 1761 E Lacona Ave
- 1834 E Park Ave
- 3710 SE 23rd St
