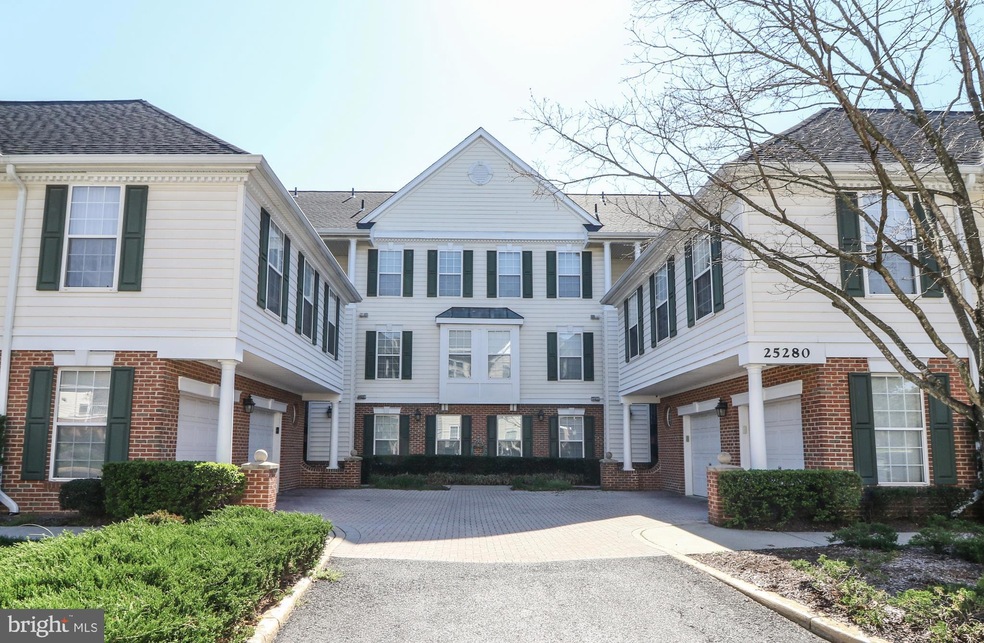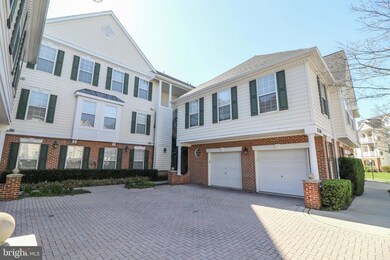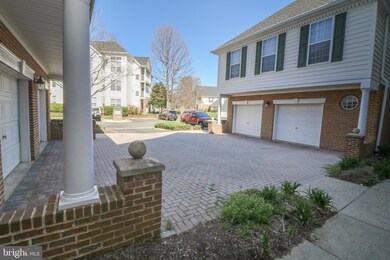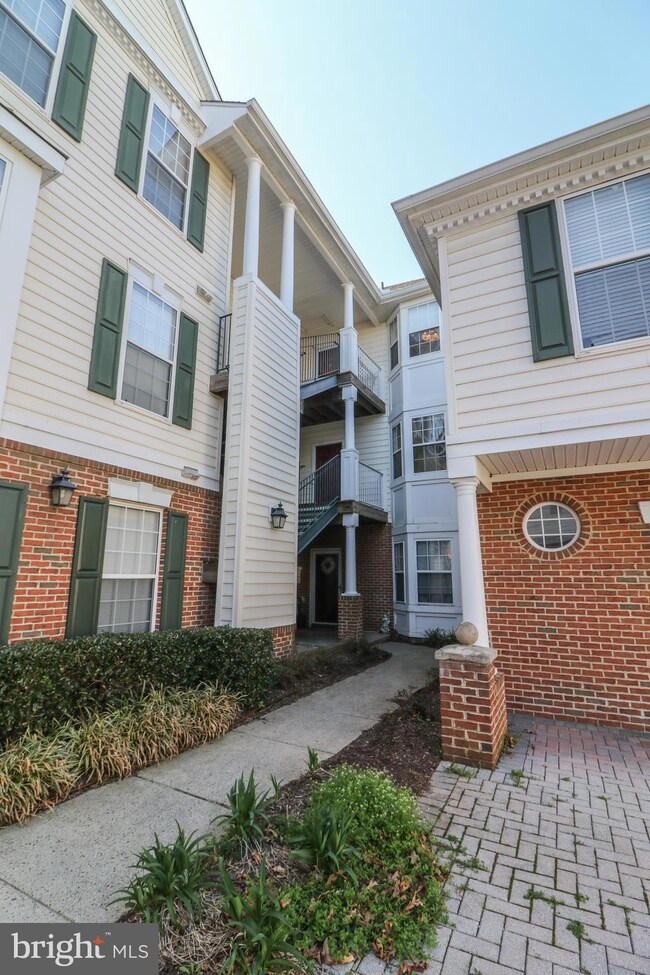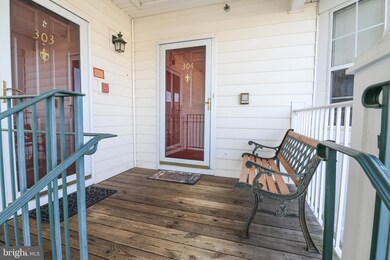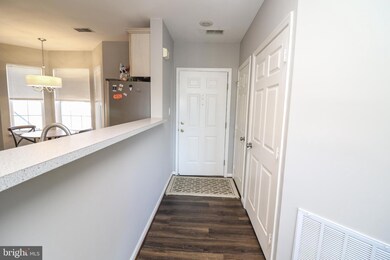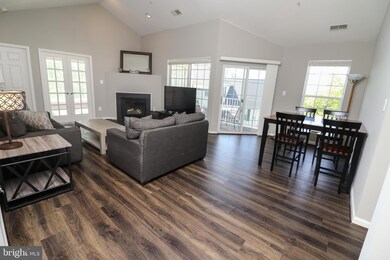
25280 Lake Shore Square Unit 304 Chantilly, VA 20152
Highlights
- Pier or Dock
- Water Oriented
- Open Floorplan
- J. Michael Lunsford Middle School Rated A
- Lake View
- 5-minute walk to Elk Lick Park
About This Home
As of July 2019Charming top floor, corner unit with stunning lake views! New carpet and freshly painted, 2019. New Kitchen appliances and laminate hardwood flooring, 2017. This incredible garden style condo boasts soaring ceilings and covered parking with a detached garage space. Gleaming laminate wood flooring throughout. Beautiful Eat-In Kitchen with stainless steel appliances and table space. Master Bedroom with beautiful views of the community lake, spacious closets and En-Suite Bath featuring a soaking tub and separate shower. Second Bedroom is serviced by the hall Bathroom. Den could serve as home-office, home-gym, or a Sitting Room. Enjoy quiet retreat on the covered balcony - perfect for morning coffee or unwinding after a long day. Community amenities include pool, tennis courts, playground, sports fields, jogging/walking baths are just a few among many! Convenient to commuter routes (50,28, 7 Dulles Toll Road), Dulles airport, schools, grocery stores, cafes, restaurants, shopping, movies.
Property Details
Home Type
- Condominium
Est. Annual Taxes
- $2,700
Year Built
- Built in 1996
Lot Details
- Property is in very good condition
HOA Fees
- $385 Monthly HOA Fees
Parking
- 1 Car Detached Garage
- Front Facing Garage
- Parking Lot
- Unassigned Parking
Home Design
- Colonial Architecture
- Asphalt Roof
Interior Spaces
- 1,322 Sq Ft Home
- Property has 1 Level
- Open Floorplan
- Ceiling height of 9 feet or more
- Ceiling Fan
- Gas Fireplace
- Bay Window
- Window Screens
- Combination Dining and Living Room
- Den
- Lake Views
Kitchen
- Breakfast Area or Nook
- Eat-In Kitchen
- Gas Oven or Range
- <<builtInMicrowave>>
- Ice Maker
- Dishwasher
- Stainless Steel Appliances
- Disposal
Flooring
- Wood
- Carpet
Bedrooms and Bathrooms
- 2 Main Level Bedrooms
- En-Suite Primary Bedroom
- En-Suite Bathroom
- 2 Full Bathrooms
Laundry
- Laundry in unit
- Dryer
- Washer
Outdoor Features
- Water Oriented
- Property is near a lake
- Balcony
Schools
- Hutchison Farm Elementary School
- J. Michael Lunsford Middle School
- Freedom High School
Utilities
- Forced Air Heating and Cooling System
- Vented Exhaust Fan
- Natural Gas Water Heater
Listing and Financial Details
- Assessor Parcel Number 128461619014
Community Details
Overview
- Association fees include common area maintenance, exterior building maintenance, management, pool(s), sewer, snow removal, trash, water
- Low-Rise Condominium
- Select Community Services Condos
- South Riding Subdivision
Amenities
- Common Area
- Clubhouse
Recreation
- Pier or Dock
- Golf Course Membership Available
- Tennis Courts
- Community Basketball Court
- Community Playground
- Community Pool
- Jogging Path
Ownership History
Purchase Details
Home Financials for this Owner
Home Financials are based on the most recent Mortgage that was taken out on this home.Purchase Details
Home Financials for this Owner
Home Financials are based on the most recent Mortgage that was taken out on this home.Similar Homes in Chantilly, VA
Home Values in the Area
Average Home Value in this Area
Purchase History
| Date | Type | Sale Price | Title Company |
|---|---|---|---|
| Warranty Deed | $310,000 | Psr Title Llc | |
| Warranty Deed | $262,500 | Crown Settlements Llc |
Mortgage History
| Date | Status | Loan Amount | Loan Type |
|---|---|---|---|
| Open | $294,500 | New Conventional | |
| Previous Owner | $210,000 | New Conventional | |
| Previous Owner | $128,800 | New Conventional |
Property History
| Date | Event | Price | Change | Sq Ft Price |
|---|---|---|---|---|
| 07/10/2025 07/10/25 | For Sale | $450,000 | +45.2% | $340 / Sq Ft |
| 07/09/2019 07/09/19 | Sold | $310,000 | -3.1% | $234 / Sq Ft |
| 04/23/2019 04/23/19 | Price Changed | $319,990 | -1.5% | $242 / Sq Ft |
| 04/22/2019 04/22/19 | For Sale | $324,990 | -- | $246 / Sq Ft |
Tax History Compared to Growth
Tax History
| Year | Tax Paid | Tax Assessment Tax Assessment Total Assessment is a certain percentage of the fair market value that is determined by local assessors to be the total taxable value of land and additions on the property. | Land | Improvement |
|---|---|---|---|---|
| 2024 | $3,417 | $394,990 | $130,000 | $264,990 |
| 2023 | $3,087 | $352,850 | $110,000 | $242,850 |
| 2022 | $3,058 | $343,600 | $100,000 | $243,600 |
| 2021 | $2,925 | $298,490 | $80,000 | $218,490 |
| 2020 | $2,857 | $276,010 | $80,000 | $196,010 |
| 2019 | $2,767 | $264,760 | $78,000 | $186,760 |
| 2018 | $2,700 | $248,890 | $78,000 | $170,890 |
| 2017 | $2,726 | $242,280 | $78,000 | $164,280 |
| 2016 | $2,744 | $239,640 | $0 | $0 |
| 2015 | $2,630 | $153,710 | $0 | $153,710 |
| 2014 | $2,783 | $162,960 | $0 | $162,960 |
Agents Affiliated with this Home
-
Deirdre Wildman

Seller's Agent in 2025
Deirdre Wildman
Pearson Smith Realty, LLC
(703) 201-8216
31 Total Sales
-
Bill Davis

Seller's Agent in 2019
Bill Davis
Century 21 New Millennium
(703) 501-4471
22 in this area
142 Total Sales
-
Meredith Reidy

Seller Co-Listing Agent in 2019
Meredith Reidy
Century 21 New Millennium
(703) 858-2770
9 in this area
93 Total Sales
Map
Source: Bright MLS
MLS Number: VALO381430
APN: 128-46-1619-014
- 25280 Lake Shore Square Unit 205
- 25340 Lake Mist Square Unit 204
- 25336 Ripleys Field Dr
- 42860 Golf View Dr
- 25449 Morse Dr
- 25072 Gazelle Ct
- 25206 Dunvegan Square
- 25423 Planting Field Dr
- 25198 Larks Terrace
- 25236 Whippoorwill Terrace
- 43140 Town Hall Plaza
- 25154 Monteith Terrace
- 42927 Mccomas Terrace
- 42915 Mccomas Terrace
- 25533 Fretton Square
- 25530 Chilmark Dr
- 43373 Town Gate Square
- 43405 Town Gate Square
- 43370 Town Gate Square
- 43368 Town Gate Square
