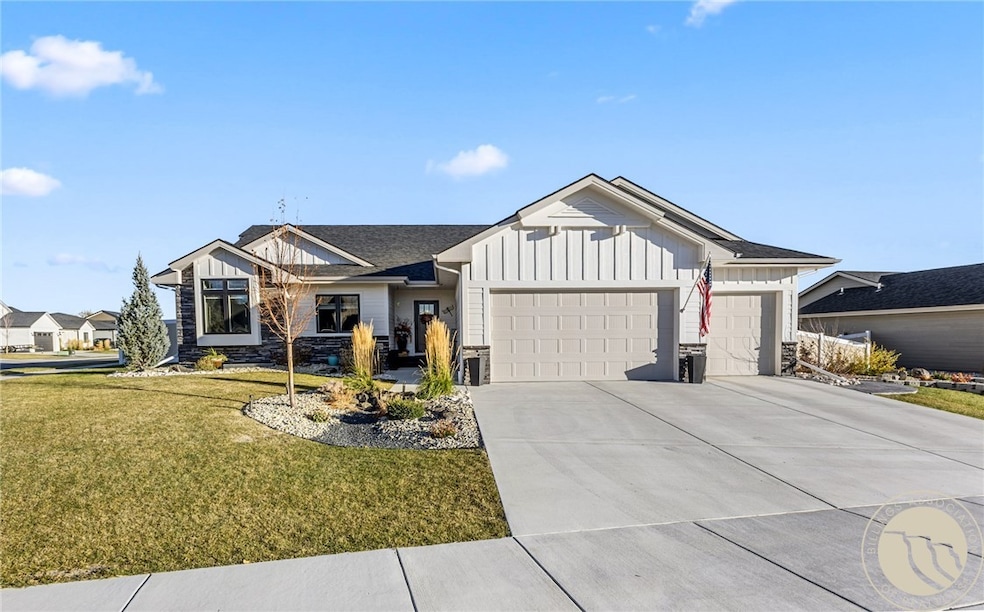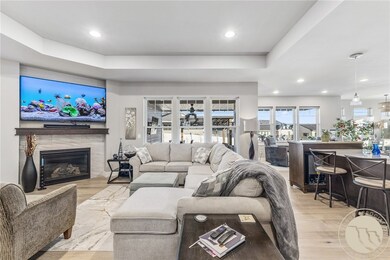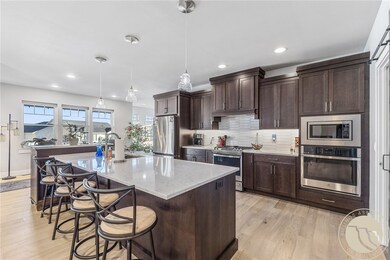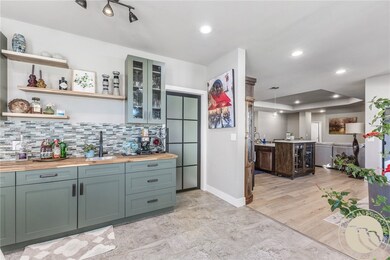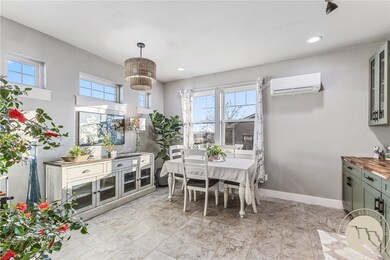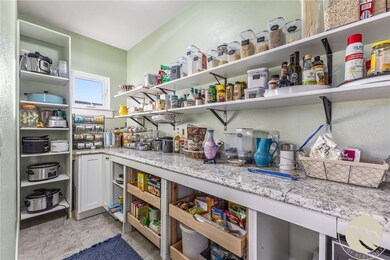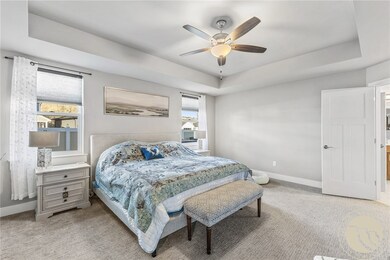2529 Buffalo Ridge Trail Billings, MT 59106
West Shiloh NeighborhoodEstimated payment $5,471/month
Highlights
- Corner Lot
- Walk-In Pantry
- Solar Screens
- Covered Patio or Porch
- 3 Car Attached Garage
- Cooling Available
About This Home
While there are plenty of 5 bedroom, 3 bath homes on the West End, few are designed with outdoor living at heart. Studies show that time spent in nature boosts happiness and overall life satisfaction. This home makes embracing that lifestyle effortless. Step inside to a bright, open layout featuring a beautiful kitchen with a large island, quality appliances, and a spacious walk in pantry. Yet, it’s the outdoor space that truly makes this home one of a kind. Soak in views of the Rims and Pryors, watch Montana’s dramatic storms roll through, and unwind in an inviting outdoor area built for entertaining or simply relaxing. Natural light fills every room, highlighting the thoughtful upgrades throughout: solar panels, updated mechanicals, hardwood floors, and a custom entertaining area that connects form and function. Lovingly maintained with over 70 new trees and plants enriching the landscape. Info deemed reliable but not guaranteed. Buyer/buyer agent to verify.
Open House Schedule
-
Sunday, November 23, 202512:00 to 2:00 pm11/23/2025 12:00:00 PM +00:0011/23/2025 2:00:00 PM +00:00Add to Calendar
Home Details
Home Type
- Single Family
Est. Annual Taxes
- $5,805
Year Built
- Built in 2021
Lot Details
- 0.28 Acre Lot
- Fenced
- Landscaped
- Corner Lot
- Sprinkler System
- Zoning described as Suburban Neighborhood Residential
HOA Fees
- $27 Monthly HOA Fees
Parking
- 3 Car Attached Garage
Home Design
- Shingle Roof
- Asphalt Roof
- Stone Exterior Construction
- HardiePlank Type
Interior Spaces
- 4,004 Sq Ft Home
- 1-Story Property
- Ceiling Fan
- Window Treatments
- Solar Screens
- Basement Fills Entire Space Under The House
Kitchen
- Walk-In Pantry
- Oven
- Gas Range
- Microwave
- Dishwasher
Bedrooms and Bathrooms
- 5 Bedrooms | 3 Main Level Bedrooms
- 3 Full Bathrooms
Outdoor Features
- Covered Patio or Porch
- Shed
Schools
- Boulder Elementary School
- Ben Steele Middle School
- West High School
Utilities
- Cooling Available
- Forced Air Heating System
Listing and Financial Details
- Assessor Parcel Number A36832
Community Details
Overview
- Silver Creek Estates 2Nd Filing Subdivision
Building Details
Map
Home Values in the Area
Average Home Value in this Area
Tax History
| Year | Tax Paid | Tax Assessment Tax Assessment Total Assessment is a certain percentage of the fair market value that is determined by local assessors to be the total taxable value of land and additions on the property. | Land | Improvement |
|---|---|---|---|---|
| 2025 | $5,891 | $779,600 | $129,762 | $649,838 |
| 2024 | $5,891 | $621,200 | $118,208 | $502,992 |
| 2023 | $6,198 | $657,100 | $118,208 | $538,892 |
| 2022 | $1,358 | $143,846 | $0 | $0 |
| 2021 | $210 | $16 | $0 | $0 |
| 2020 | $206 | $15 | $0 | $0 |
Property History
| Date | Event | Price | List to Sale | Price per Sq Ft |
|---|---|---|---|---|
| 11/18/2025 11/18/25 | For Sale | $939,229 | -- | $235 / Sq Ft |
Purchase History
| Date | Type | Sale Price | Title Company |
|---|---|---|---|
| Quit Claim Deed | -- | None Available |
Source: Billings Multiple Listing Service
MLS Number: 356552
APN: 03-1032-32-1-19-27-0000
- 2526 Buffalo Ridge Trail
- 2516 Aspen Creek Trail
- 4911 Silver Creek Trail
- 2518 Silver Pine Ct
- 2514 Silver Pine Ct
- 4706 Sky Vista Ct
- 4984 Whisper Way Unit 5
- 2711 Tulane Dr
- 2238 Pine Creek Trail
- 5212 Chapel Hill Dr
- 4699 Palisades Park
- TBD Arapaho Trail
- 4448 Toyon Dr
- 5410 Apple Rose Ln
- 4416 Pine Cove Rd
- 5422 Apple Rose Ln
- 5045 Audubon Way
- 5073 Audubon Way
- 5452 Apple Rose Ln
- 3012 54th St W
- 3635 Harvest Time Ln
- 1965 Home Valley Dr
- 115 Shiloh Rd
- 2323 32nd St W
- 4411 Dacha Dr
- 4427 Altay Dr
- 2002 Glendale Ln
- 485 S 44th St W
- 610 S 44th St W
- 610 S 44th St W
- 501 S 44th St W
- 3315 Central Ave Unit 2
- 3900 Victory Cir
- 4301 King Ave W
- 4402 Blue Devils Way
- 3716 Decathlon Pkwy
- 3040 Central Ave
- 4510 Gators Way
- 4215 Montana Sapphire Dr
- 920 Malibu Way
