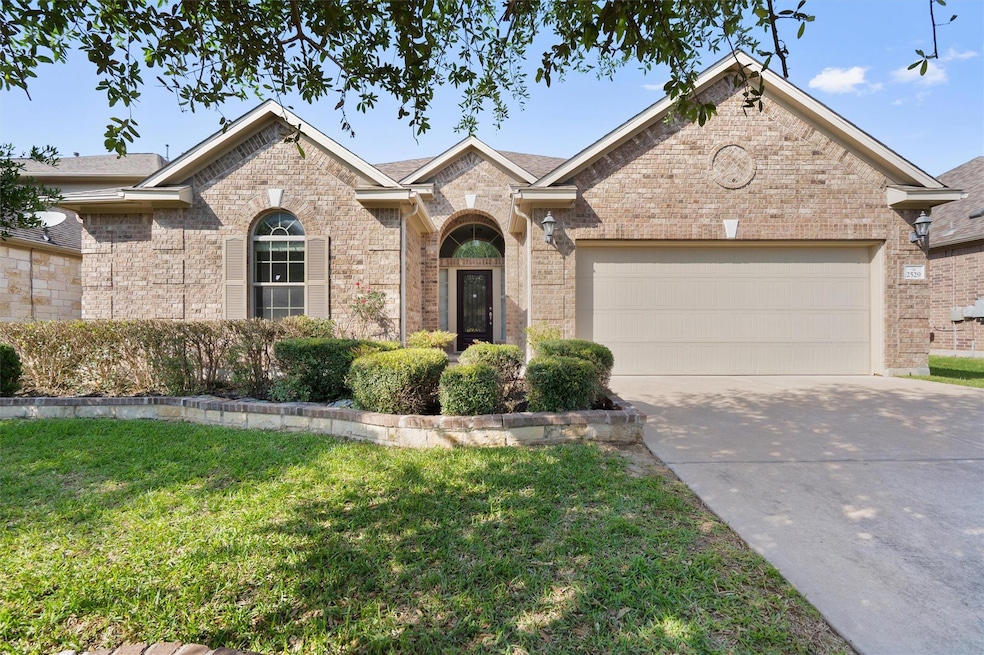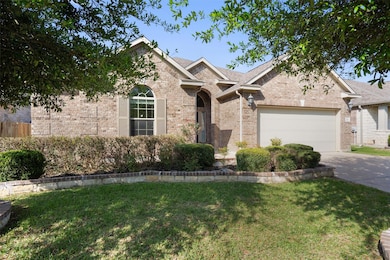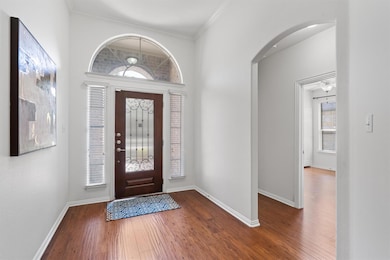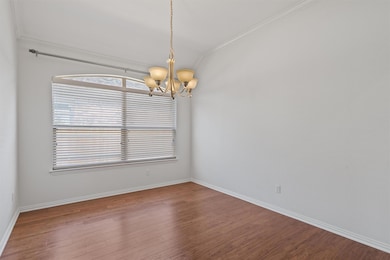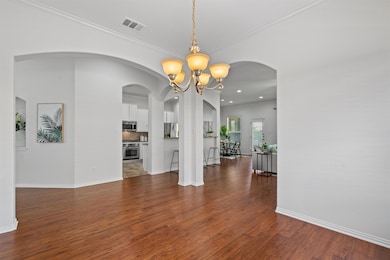2529 Mirasol Loop Round Rock, TX 78681
Wood Glen NeighborhoodHighlights
- Open Floorplan
- High Ceiling
- Neighborhood Views
- Cactus Ranch Elementary School Rated A
- Granite Countertops
- Community Pool
About This Home
With upgrades throughout and meticulous care in every room, this beautiful single-story home in Behrens Ranch is truly move-in ready. Located on a quiet stretch of Mirasol Loop, it offers 4 bedrooms, 2 full baths, and 2,356 sq ft of thoughtfully designed space. You’ll immediately notice the hardwood floors extending throughout, paired with ceramic tile in all wet areas—no carpet anywhere. The open-concept layout flows seamlessly from the formal dining (easily adapted to a home office or second living space) into the spacious kitchen and inviting living room. The kitchen features granite countertops, stainless steel appliances, and a massive walk-in pantry with custom shelving. Large windows bring in natural light and offer serene views of the private backyard. The living area includes a gas fireplace, crown molding, and recessed lighting. The primary suite is a peaceful retreat with tray ceilings, bay windows, and a luxury bath featuring granite counters, jetted tub, and separate shower. Secondary bedrooms are spacious with walk-in closets and share a well-placed second bath. Enjoy the covered patio, fruit-bearing pear and peach trees, and upgraded storage in the attic and garage. Recent updates include: new fence, roof and lightning rods (2021), water heater, water softener (2021), Google Fiber, smart home features including Ring doorbell and Rachio irrigation. Refrigerator, washer, and dryer. Smoke-free, pet-free home. Behrens Ranch offers top-rated schools, pools, tennis courts, and scenic trails—schedule your showing today!
Listing Agent
Teifke Real Estate Brokerage Phone: (512) 870-8184 License #0743179 Listed on: 07/22/2025

Home Details
Home Type
- Single Family
Est. Annual Taxes
- $10,043
Year Built
- Built in 2009
Lot Details
- 8,668 Sq Ft Lot
- Southwest Facing Home
- Wood Fence
- Few Trees
- Back Yard Fenced
Parking
- 2 Car Garage
- Driveway
Home Design
- Brick Exterior Construction
- Slab Foundation
- Shingle Roof
- Stone Siding
Interior Spaces
- 2,355 Sq Ft Home
- 1-Story Property
- Open Floorplan
- Crown Molding
- High Ceiling
- Ceiling Fan
- Gas Fireplace
- Double Pane Windows
- Aluminum Window Frames
- Dining Area
- Neighborhood Views
- Home Security System
- Washer and Dryer
Kitchen
- Gas Cooktop
- Dishwasher
- Granite Countertops
- Disposal
Flooring
- Carpet
- Tile
- Vinyl
Bedrooms and Bathrooms
- 4 Main Level Bedrooms
- Walk-In Closet
- 2 Full Bathrooms
Outdoor Features
- Covered patio or porch
Schools
- Cactus Ranch Elementary School
- Walsh Middle School
- Round Rock High School
Utilities
- Central Air
- Heating Available
- High Speed Internet
Listing and Financial Details
- Security Deposit $2,600
- Tenant pays for all utilities
- The owner pays for association fees
- Negotiable Lease Term
- $40 Application Fee
- Assessor Parcel Number 163399000B0002
- Tax Block B
Community Details
Overview
- Property has a Home Owners Association
- Behrens Ranch Ph F Sec 01 Subdivision
Amenities
- Common Area
Recreation
- Community Pool
- Park
Map
Source: Unlock MLS (Austin Board of REALTORS®)
MLS Number: 2902230
APN: R482837
- 2920 Agave Loop
- 2843 Nolina Ln
- 2801 Mirasol Dr
- 2997 Agave Loop
- 2644 Salorn Way
- 3013 Agave Loop
- 3041 Agave Loop
- 2909 Portulaca Dr
- 2509 Salorn Way
- 2600 Dalea St
- 2415 Arbor Dr
- 2908 Arbor Ct
- 2314 Camino Del Verdes Place
- 3241 Ranch Park Trail
- 3431 Ranch Park Trail
- 3404 Sophora Ct
- 3340 Marcasite Dr
- 2713 Vaquera Ct
- 2605 Sam Bass Rd Unit 104
- 2605 Sam Bass Rd Unit 74
- 2601 Mirasol Loop
- 2839 Nolina Ln
- 2529 Charolais Ct
- 2505 Charolais Ct
- 2424 Arbor Dr
- 2434 Arbor Dr
- 2908 Arbor Ct
- 121 Alondra Way
- 2009 Crosscreek Trail
- 3324 Ranch Park Trail
- 103 Farola Cove
- 3434 Alexandrite Way
- 608 Cascada Ln
- 2110 Red Oak Cir
- 449 Cascada Ln
- 1712 Creek Bend Cir
- 4217 Adagio Place
- 4200 Adagio Place
- 1518 White Oak Loop
- 1516 White Oak Loop
