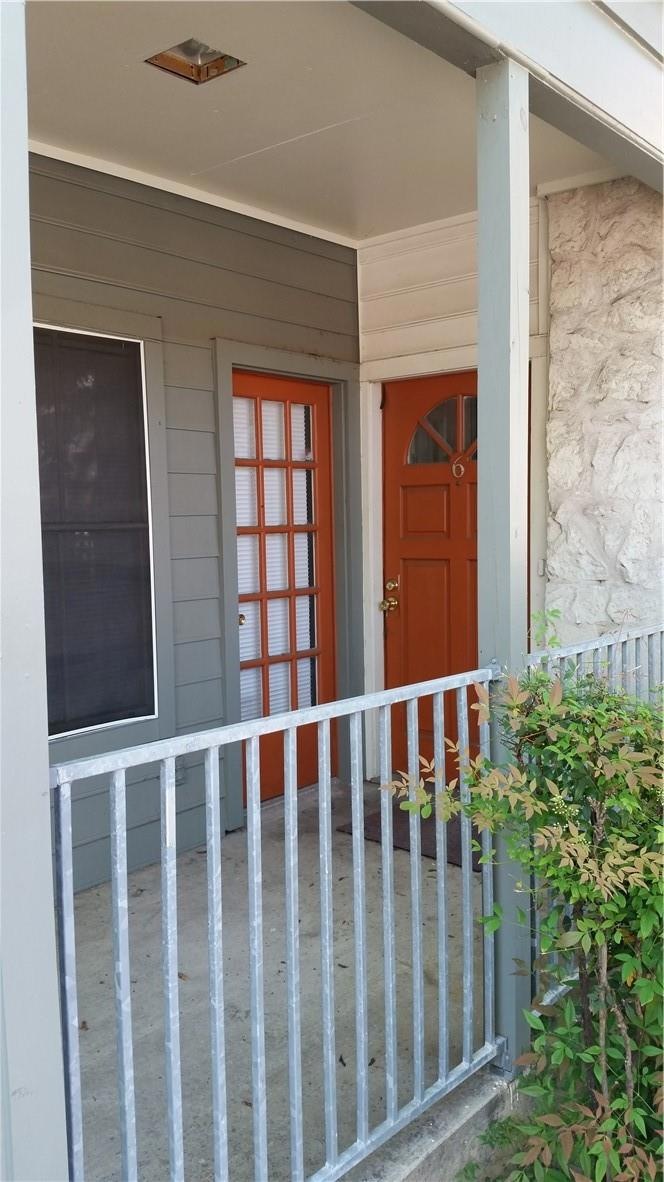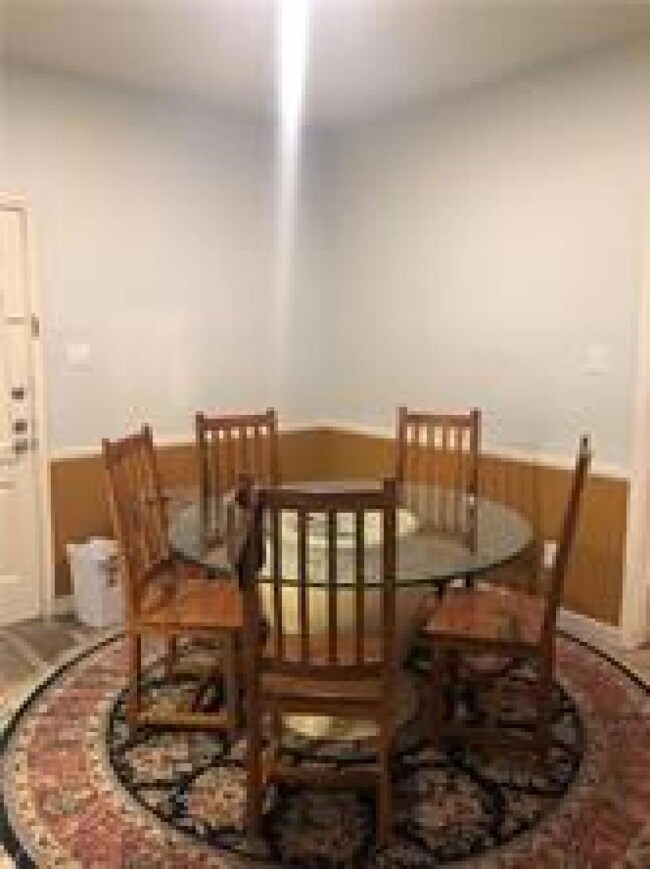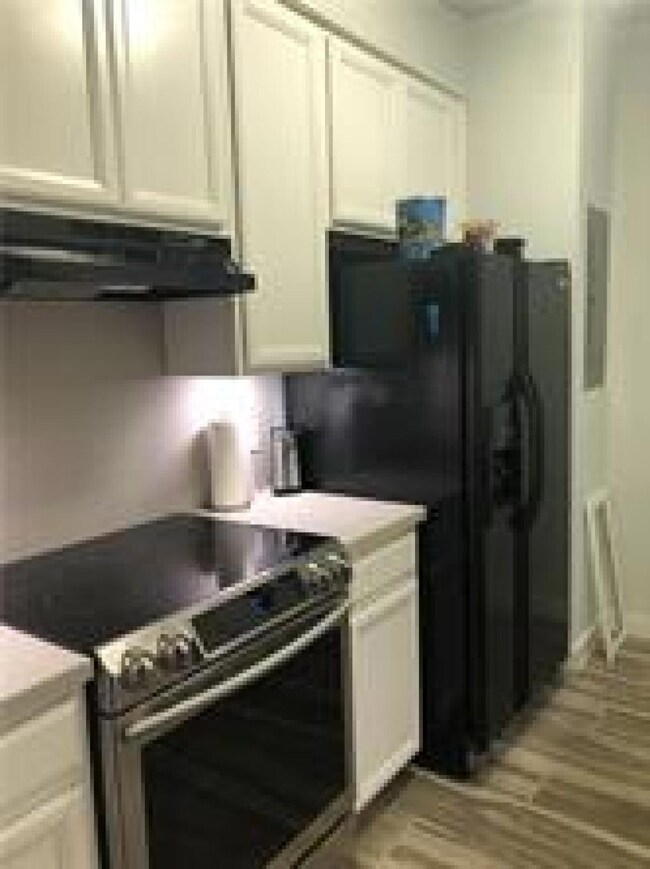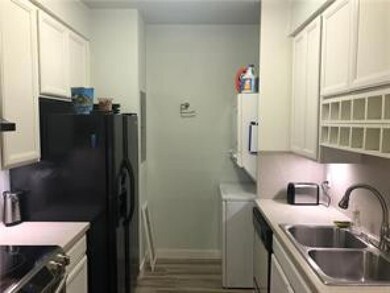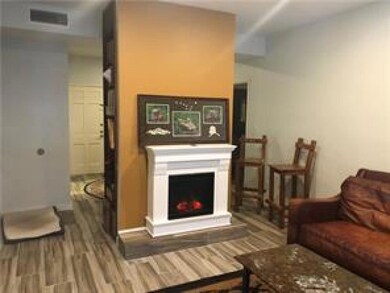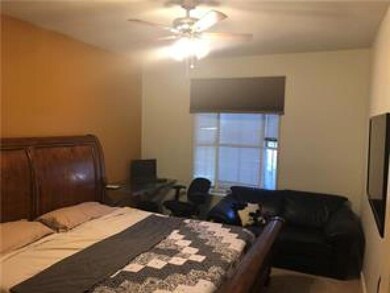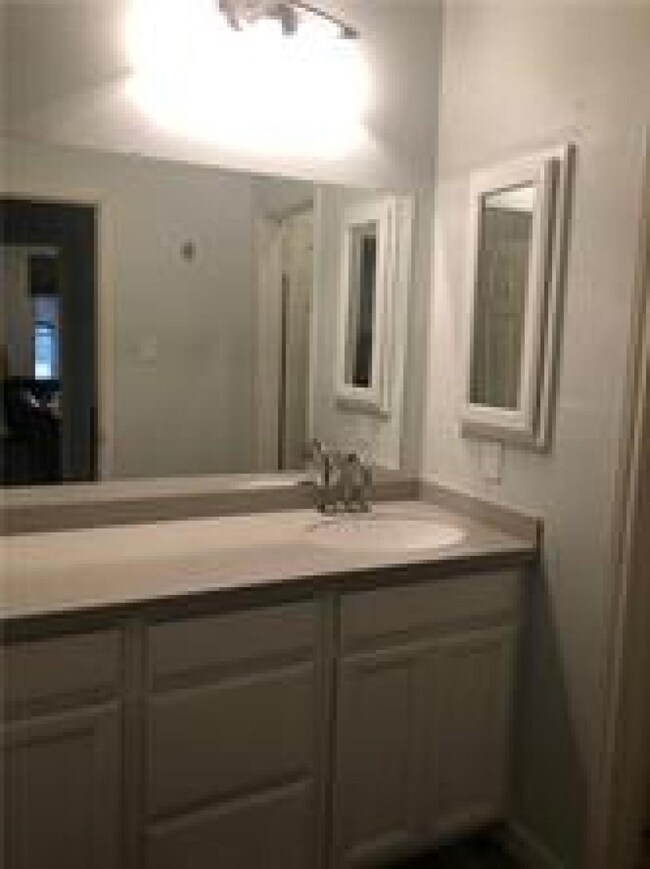Orange Tree Condominiums 2529 Rio Grande St Unit 6 Austin, TX 78705
West Campus NeighborhoodHighlights
- Property is near public transit
- Community Pool
- 2 Car Attached Garage
- Bryker Woods Elementary School Rated A
- Porch
- Walk-In Closet
About This Home
Pre-leasing for 2025-2026 school year. First-floor unit with two bedrooms and two bathrooms. Two assigned garage parking spaces are located just outside back door. Unit attached to garage. Vinyl plank flooring in common areas. Electric fireplace in living room. Stackable washer/dryer is located in kitchen. Tenant responsible for electricity and internet. ALSO AVAILABLE FOR PURCHASE.
IMPROVEMENTS SINCE 2019-2020: tile flooring, HVAC, range, kitchen cabinets & counters, washer/dryer, tubs replaced with showers, bathroom cabinets, sinks, toilets and countertops, mini blinds, paint, carpets
Listing Agent
Hamaker Properties Brokerage Phone: (512) 924-6430 License #0532422 Listed on: 03/24/2025
Condo Details
Home Type
- Condominium
Est. Annual Taxes
- $7,670
Year Built
- Built in 1977
Parking
- 2 Car Attached Garage
- Inside Entrance
- Rear-Facing Garage
- Reserved Parking
- Assigned Parking
- Community Parking Structure
Home Design
- Slab Foundation
- Frame Construction
- Composition Roof
- Masonry Siding
Interior Spaces
- 1,081 Sq Ft Home
- 1-Story Property
- Bookcases
- Ceiling Fan
- Raised Hearth
- Electric Fireplace
- Window Treatments
- Living Room with Fireplace
- Stacked Washer and Dryer
Kitchen
- Electric Range
- Free-Standing Range
- Dishwasher
- Disposal
Flooring
- Carpet
- Tile
- Vinyl
Bedrooms and Bathrooms
- 2 Main Level Bedrooms
- Walk-In Closet
- 2 Full Bathrooms
Schools
- Bryker Woods Elementary School
- O Henry Middle School
- Austin High School
Utilities
- Central Heating and Cooling System
- Electric Water Heater
Additional Features
- Stepless Entry
- Porch
- East Facing Home
- Property is near public transit
Listing and Financial Details
- Security Deposit $2,200
- Tenant pays for cable TV, electricity, internet
- The owner pays for association fees, common area maintenance, water
- 12 Month Lease Term
- $65 Application Fee
- Assessor Parcel Number 02140103120013
- Tax Block E
Community Details
Overview
- Property has a Home Owners Association
- 102 Units
- Orange Tree Condominia Amd Subdivision
Amenities
- Common Area
Recreation
Map
About Orange Tree Condominiums
Source: Unlock MLS (Austin Board of REALTORS®)
MLS Number: 2741027
APN: 206361
- 2529 Rio Grande St Unit 63
- 2529 Rio Grande St Unit 51
- 2529 Rio Grande St Unit 7
- 708 Graham Place Unit 101
- 501 W 26th St Unit 121
- 501 W 26th St Unit 105
- 501 W 26th St Unit 208
- 501 W 26th St Unit 312
- 711 W 26th St Unit 504
- 711 W 26th St Unit 303
- 711 W 26th St Unit 700
- 711 W 26th St Unit 703
- 712 Graham Place Unit 203
- 807 W 25th St Unit 102
- 807 W 25th St Unit 214
- 807 W 25th St Unit 307
- 807 W 25th St Unit 101
- 806 W 24th St Unit 302
- 806 W 24th St Unit 114
- 806 W 24th St Unit 312
- 2529 Rio Grande St Unit 81
- 2529 Rio Grande St Unit 65
- 2529 Rio Grande St Unit 14
- 2529 Rio Grande St Unit 96
- 2529 Rio Grande St Unit 22
- 2529 Rio Grande St Unit 20
- 709 Graham Place Unit A
- 501 W 26th St Unit 120
- 501 W 26th St Unit 224
- 501 W 26th St Unit 105
- 501 W 26th St Unit 121
- 501 W 26th St Unit 103
- 501 W 26th St Unit 116
- 711 W 26th St Unit 703
- 711 W 26th St Unit 606
- 711 W 26th St Unit 408
- 711 W 26th St Unit 700
- 711 W 26th St Unit 510
- 711 W 26th St Unit 305
- 712 Graham Place Unit 302
