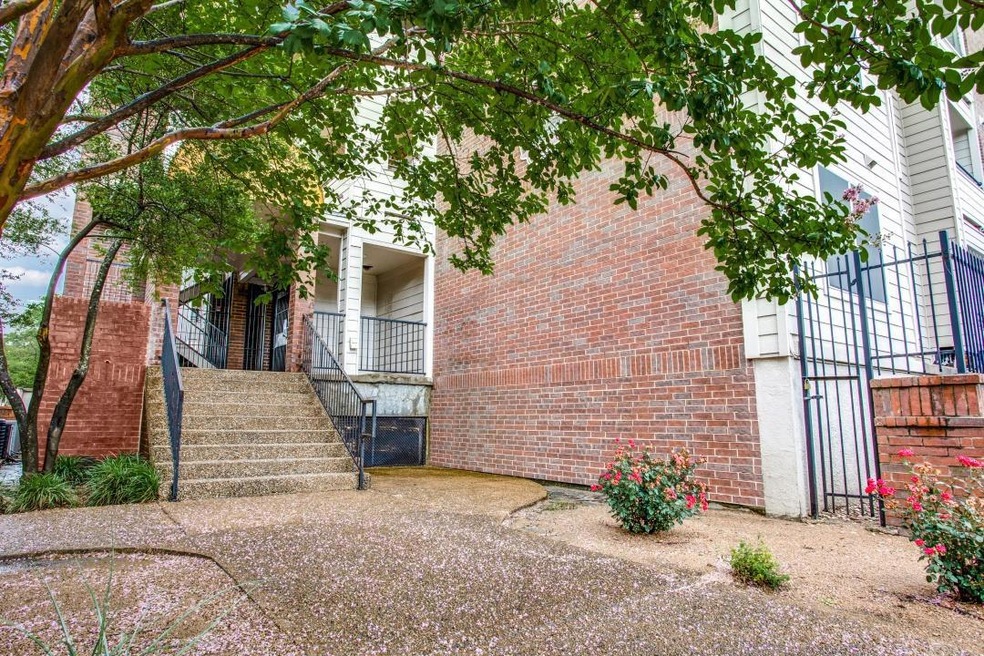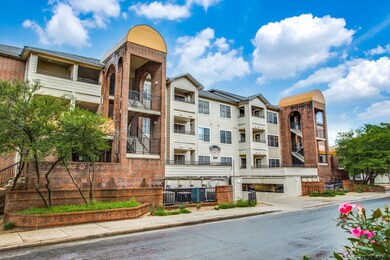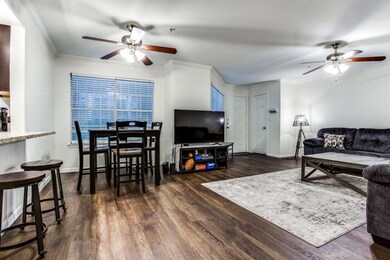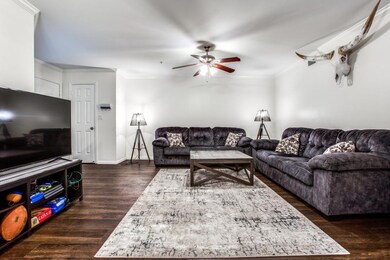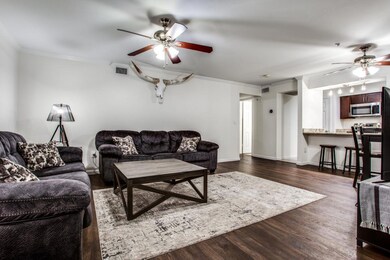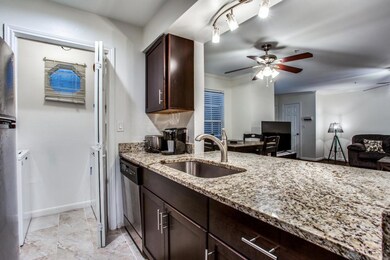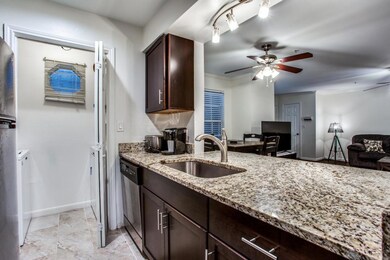Centennial Condominiums 501 W 26th St Unit 105 Austin, TX 78705
The Drag NeighborhoodHighlights
- In Ground Pool
- Open Floorplan
- Balcony
- Bryker Woods Elementary School Rated A
- Granite Countertops
- Double Vanity
About This Home
Live just one block from UT in this well-maintained 2 bed, 2 bath condo at 501 W 26th St. Located in the heart of West Campus, this ground-floor unit offers convenience and comfort with a private balcony, granite counters, stylish wood cabinetry, and vanities. Includes washer/dryer and two reserved garage parking spots. Enjoy access to a private pool and open courtyard. Close to the entrance and elevator—an easy walk to campus, restaurants, shopping, and entertainment. Move-in ready!
Listing Agent
Keller Williams Realty Brokerage Phone: (512) 968-2249 License #0588687 Listed on: 07/12/2025

Condo Details
Home Type
- Condominium
Est. Annual Taxes
- $8,039
Year Built
- Built in 1997
Parking
- 2 Car Garage
- Secured Garage or Parking
Home Design
- Brick Exterior Construction
- Slab Foundation
- Frame Construction
- Composition Roof
- Masonry Siding
Interior Spaces
- 1,040 Sq Ft Home
- 2-Story Property
- Open Floorplan
- Ceiling Fan
- Window Treatments
- Smart Thermostat
Kitchen
- Breakfast Bar
- Free-Standing Electric Range
- Dishwasher
- Granite Countertops
- Disposal
Flooring
- Tile
- Vinyl
Bedrooms and Bathrooms
- 2 Main Level Bedrooms
- 2 Full Bathrooms
- Double Vanity
Laundry
- Dryer
- Washer
Accessible Home Design
- No Interior Steps
- No Carpet
Outdoor Features
- In Ground Pool
- Balcony
- Uncovered Courtyard
Schools
- Bryker Woods Elementary School
- O Henry Middle School
- Austin High School
Additional Features
- East Facing Home
- Central Heating and Cooling System
Listing and Financial Details
- Security Deposit $2,500
- Tenant pays for all utilities
- 12 Month Lease Term
- $75 Application Fee
- Assessor Parcel Number 02140105180004
- Tax Block A
Community Details
Overview
- Property has a Home Owners Association
- 172 Units
- Centennial Condo Rev 1997 Subdivision
- Property managed by Amore Properties
Recreation
- Community Pool
Additional Features
- Community Mailbox
- Fire Sprinkler System
Map
About Centennial Condominiums
Source: Unlock MLS (Austin Board of REALTORS®)
MLS Number: 3741035
APN: 206516
- 501 W 26th St Unit 121
- 501 W 26th St Unit 102
- 501 W 26th St Unit 208
- 501 W 26th St Unit 312
- 501 W 26th St Unit 304
- 501 W 26th St Unit 323
- 2529 Rio Grande St Unit 51
- 2529 Rio Grande St Unit 7
- 708 Graham Place Unit 101
- 711 W 26th St Unit 504
- 711 W 26th St Unit 303
- 711 W 26th St Unit 700
- 711 W 26th St Unit 703
- 712 Graham Place Unit 203
- 2714 Nueces St Unit 205
- 2623 Salado St
- 807 W 25th St Unit 102
- 807 W 25th St Unit 214
- 807 W 25th St Unit 307
- 807 W 25th St Unit 101
- 501 W 26th St Unit 312
- 501 W 26th St Unit 208
- 501 W 26th St Unit 121
- 501 W 26th St Unit 103
- 501 W 26th St Unit 116
- 501 W 26th St Unit 120
- 501 W 26th St
- 501 W 26th St
- 510 W 26th St
- 2529 Rio Grande St Unit 65
- 2529 Rio Grande St Unit 1
- 2529 Rio Grande St Unit 95
- 2529 Rio Grande St Unit 14
- 2529 Rio Grande St Unit 81
- 2529 Rio Grande St Unit 96
- 2529 Rio Grande St Unit 6
- 2529 Rio Grande St Unit 22
- 2529 Rio Grande St Unit 23
- 2529 Rio Grande St Unit 61-G
- 2529 Rio Grande St Unit 20
