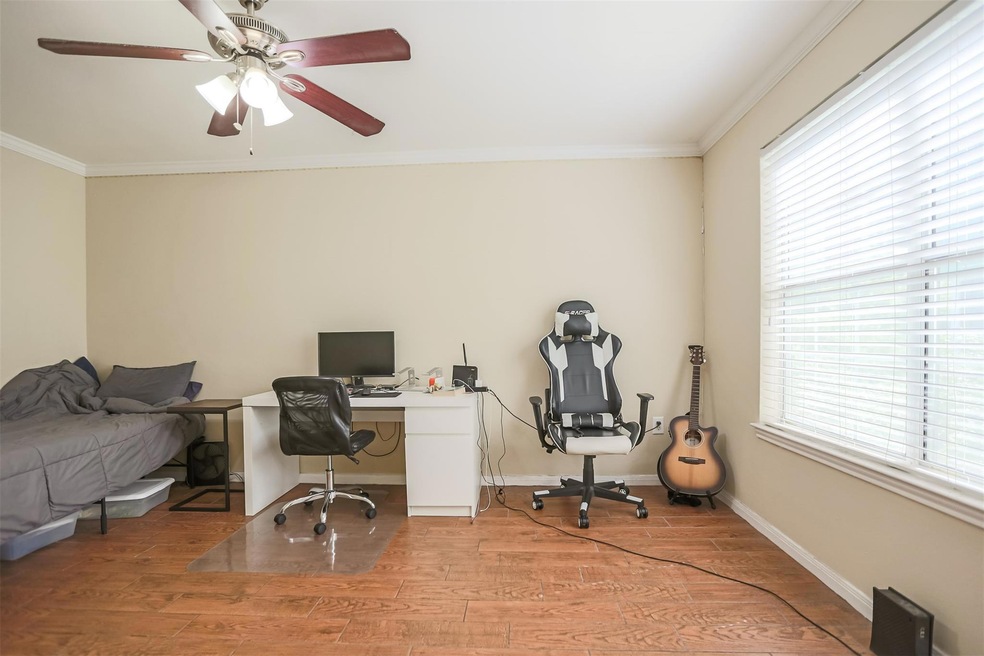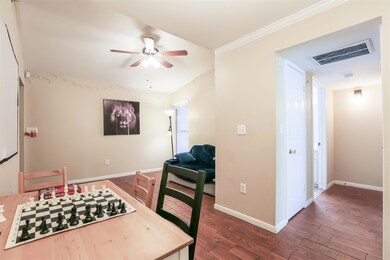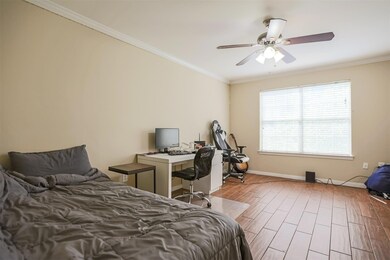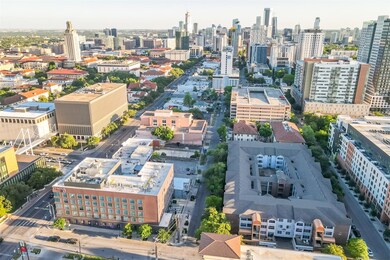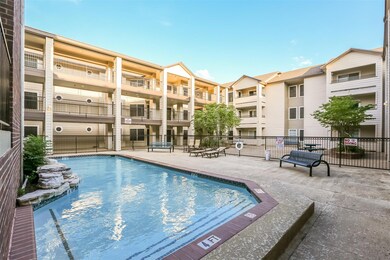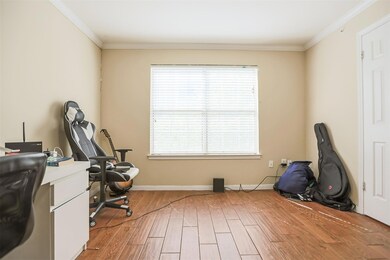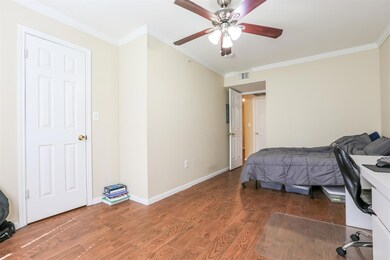Centennial Condominiums 501 W 26th St Unit 312 Austin, TX 78705
The Drag NeighborhoodHighlights
- Gated Community
- View of Trees or Woods
- Wood Flooring
- Bryker Woods Elementary School Rated A
- Vaulted Ceiling
- Community Pool
About This Home
Available July 21, 2025 - Centennial #312 offers a rare opportunity to live in a top-floor, end unit condo in one of West Campus’ most sought-after gated communities. Ideally located just one block from Guadalupe & UT Austin, and less than a mile to Downtown, this southwest corner unit offers the perfect blend of privacy & unbeatable convenience. Owner-occupied for the past several years, during which time a new A/C system (2024 condenser), full-size washer, and refrigerator were installed. The interior features wood-like flooring throughout the living areas & bedroom, with tile in the kitchen, bathroom, and laundry space. Crown molding adds an elegant touch to the dining area and spacious bedroom, which also boasts a walk-in closet and a large window with tranquil tree canopy views. Centennial has excellent amenities, including a large courtyard with swimming pool, benches and tables, controlled access gates at every corner, bike racks, a secured mail area, and a reserved, covered garage parking space. The HOA provides a nightly Courtesy Patrol from 10 p.m. to 6 a.m. Centennial is a no-pet community per HOA rules. All furniture is available to convey if desired. This location boasts a Walk Score of 91 and a Bike Score of 83. Walk to popular spots within five minutes like Kerbey Lane Cafe, In-N-Out Burger, Roppolo's Pizzeria, The Pizza Press, Madam Mam's Thai Cuisine, CAVA, Lucky Lab Coffee, Starbucks, Einstein Bagels, Smoothie King, The Hole In The Wall, Insomnia Cookies, Rancho Rio Eatery food truck park, Nueces Mart, Victory Lap sports bar, Moxy hotel, Chase Bank, and CVS. Public transportation, including UT Shuttle, CapMetro, and MetroRapid routes, are also nearby. Interior photos, videos, and drone footage were taken in April 2025, with select exterior footage from a prior year when the courtyard had different landscaping. Video tour included with this listing. Unit is also listed for sale.
Listing Agent
Austin Residence Brokerage Phone: (512) 522-6787 License #0607039 Listed on: 07/14/2025
Condo Details
Home Type
- Condominium
Est. Annual Taxes
- $5,145
Year Built
- Built in 1997
Parking
- 1 Car Garage
- Reserved Parking
- Assigned Parking
Property Views
- Woods
- Neighborhood
Home Design
- Brick Exterior Construction
- Slab Foundation
- Frame Construction
Interior Spaces
- 603 Sq Ft Home
- 1-Story Property
- Furnished or left unfurnished upon request
- Bar
- Crown Molding
- Vaulted Ceiling
- Ceiling Fan
- Double Pane Windows
- Blinds
- Window Screens
Kitchen
- Electric Range
- Microwave
- Dishwasher
Flooring
- Wood
- Tile
Bedrooms and Bathrooms
- 1 Main Level Bedroom
- Walk-In Closet
- 1 Full Bathroom
Laundry
- Dryer
- Washer
Home Security
Schools
- Bryker Woods Elementary School
- O Henry Middle School
- Austin High School
Additional Features
- North Facing Home
- Central Heating and Cooling System
Listing and Financial Details
- Security Deposit $1,300
- Tenant pays for all utilities
- The owner pays for association fees
- 12 Month Lease Term
- $100 Application Fee
- Assessor Parcel Number 02140105180059
Community Details
Overview
- Property has a Home Owners Association
- 76 Units
- Centennial Condo Rev 1997 Subdivision
Amenities
Recreation
- Community Pool
Security
- Controlled Access
- Gated Community
- Fire and Smoke Detector
- Fire Sprinkler System
Map
About Centennial Condominiums
Source: Unlock MLS (Austin Board of REALTORS®)
MLS Number: 3773784
APN: 206571
- 501 W 26th St Unit 121
- 501 W 26th St Unit 102
- 501 W 26th St Unit 105
- 501 W 26th St Unit 208
- 501 W 26th St Unit 304
- 501 W 26th St Unit 323
- 2529 Rio Grande St Unit 51
- 2529 Rio Grande St Unit 7
- 708 Graham Place Unit 101
- 711 W 26th St Unit 504
- 711 W 26th St Unit 303
- 711 W 26th St Unit 700
- 711 W 26th St Unit 703
- 712 Graham Place Unit 203
- 2714 Nueces St Unit 205
- 2623 Salado St
- 807 W 25th St Unit 102
- 807 W 25th St Unit 214
- 807 W 25th St Unit 307
- 807 W 25th St Unit 101
- 501 W 26th St Unit 105
- 501 W 26th St Unit 208
- 501 W 26th St Unit 121
- 501 W 26th St Unit 103
- 501 W 26th St Unit 116
- 501 W 26th St Unit 120
- 501 W 26th St
- 501 W 26th St
- 510 W 26th St
- 2529 Rio Grande St Unit 65
- 2529 Rio Grande St Unit 1
- 2529 Rio Grande St Unit 95
- 2529 Rio Grande St Unit 14
- 2529 Rio Grande St Unit 81
- 2529 Rio Grande St Unit 96
- 2529 Rio Grande St Unit 6
- 2529 Rio Grande St Unit 22
- 2529 Rio Grande St Unit 23
- 2529 Rio Grande St Unit 61-G
- 2529 Rio Grande St Unit 20
