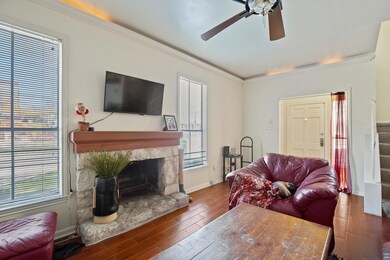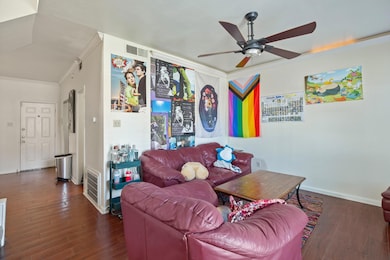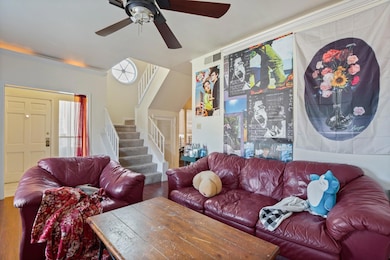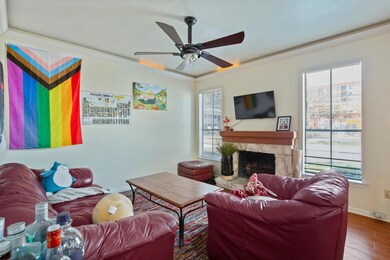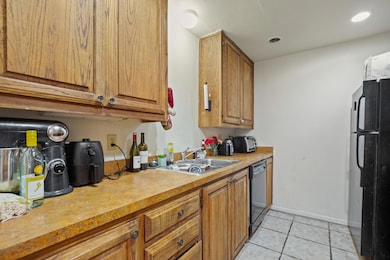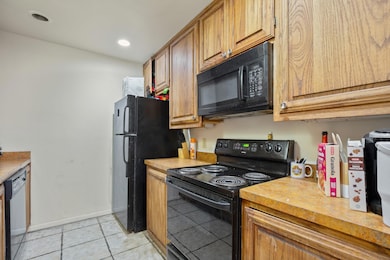
Orange Tree Condominiums 2529 Rio Grande St Unit 7 Austin, TX 78705
West Campus NeighborhoodEstimated payment $3,347/month
Highlights
- 2 Car Attached Garage
- Tile Flooring
- Central Heating and Cooling System
- Bryker Woods Elementary School Rated A
- 1-Story Property
- Ceiling Fan
About This Home
Huge 2-story townhome-like condo in the heart of west campus. Has 2 parking spaces directly in front of the garage access. This is a nice corner unit with 3 baths and 2 bedrooms upstairs. Has a washer and dryer, and 2 new AC units.
Last Listed By
Metro 512 Realty Brokerage Phone: (512) 479-1300 License #0613260 Listed on: 02/22/2025
Property Details
Home Type
- Condominium
Est. Annual Taxes
- $6,715
Year Built
- Built in 1977
HOA Fees
- $334 Monthly HOA Fees
Parking
- 2 Car Attached Garage
Home Design
- Slab Foundation
- Frame Construction
- Composition Roof
Interior Spaces
- 1,115 Sq Ft Home
- 1-Story Property
- Ceiling Fan
- Blinds
- Living Room with Fireplace
Kitchen
- Free-Standing Range
- Microwave
- Dishwasher
- Disposal
Flooring
- Carpet
- Laminate
- Tile
Bedrooms and Bathrooms
- 2 Main Level Bedrooms
Laundry
- Dryer
- Washer
Schools
- Bryker Woods Elementary School
- O Henry Middle School
- Austin High School
Additional Features
- West Facing Home
- Central Heating and Cooling System
Community Details
- Orange Tree Association
- Orange Tree Condominia Amd Subdivision
Listing and Financial Details
- Assessor Parcel Number 02140103120020
Map
About Orange Tree Condominiums
Home Values in the Area
Average Home Value in this Area
Tax History
| Year | Tax Paid | Tax Assessment Tax Assessment Total Assessment is a certain percentage of the fair market value that is determined by local assessors to be the total taxable value of land and additions on the property. | Land | Improvement |
|---|---|---|---|---|
| 2023 | $6,715 | $371,131 | $219,211 | $151,920 |
| 2022 | $11,396 | $577,056 | $74,045 | $503,011 |
| 2021 | $7,695 | $353,524 | $74,045 | $279,479 |
| 2020 | $6,708 | $312,748 | $74,045 | $238,703 |
| 2018 | $7,654 | $345,718 | $74,045 | $271,673 |
| 2017 | $7,389 | $331,307 | $74,045 | $257,262 |
| 2016 | $7,684 | $344,544 | $74,045 | $270,499 |
| 2015 | $6,028 | $309,830 | $74,045 | $235,785 |
| 2014 | $6,028 | $253,316 | $74,045 | $179,271 |
Property History
| Date | Event | Price | Change | Sq Ft Price |
|---|---|---|---|---|
| 06/09/2025 06/09/25 | Under Contract | -- | -- | -- |
| 04/28/2025 04/28/25 | Price Changed | $1,995 | -16.9% | $2 / Sq Ft |
| 04/10/2025 04/10/25 | Price Changed | $2,400 | 0.0% | $2 / Sq Ft |
| 03/02/2025 03/02/25 | Price Changed | $439,000 | -4.6% | $394 / Sq Ft |
| 02/22/2025 02/22/25 | For Sale | $460,000 | 0.0% | $413 / Sq Ft |
| 11/05/2024 11/05/24 | For Rent | $2,500 | -- | -- |
Purchase History
| Date | Type | Sale Price | Title Company |
|---|---|---|---|
| Interfamily Deed Transfer | -- | None Available | |
| Vendors Lien | -- | Heritage Title Co | |
| Special Warranty Deed | -- | Austin Title Company | |
| Vendors Lien | -- | None Available |
Mortgage History
| Date | Status | Loan Amount | Loan Type |
|---|---|---|---|
| Open | $173,600 | Purchase Money Mortgage | |
| Previous Owner | $180,900 | Purchase Money Mortgage |
Similar Homes in Austin, TX
Source: Unlock MLS (Austin Board of REALTORS®)
MLS Number: 9442220
APN: 206368
- 2529 Rio Grande St Unit 51
- 2529 Rio Grande St Unit 7
- 708 Graham Place Unit 101
- 501 W 26th St Unit 102
- 501 W 26th St Unit 105
- 501 W 26th St Unit 208
- 501 W 26th St Unit 312
- 501 W 26th St Unit 304
- 501 W 26th St Unit 113
- 501 W 26th St Unit 106
- 501 W 26th St Unit 323
- 711 W 26th St Unit 504
- 711 W 26th St Unit 303
- 711 W 26th St Unit 700
- 711 W 26th St Unit 703
- 712 Graham Place Unit 203
- 807 W 25th St Unit 102
- 807 W 25th St Unit 214
- 807 W 25th St Unit 307
- 807 W 25th St Unit 101

