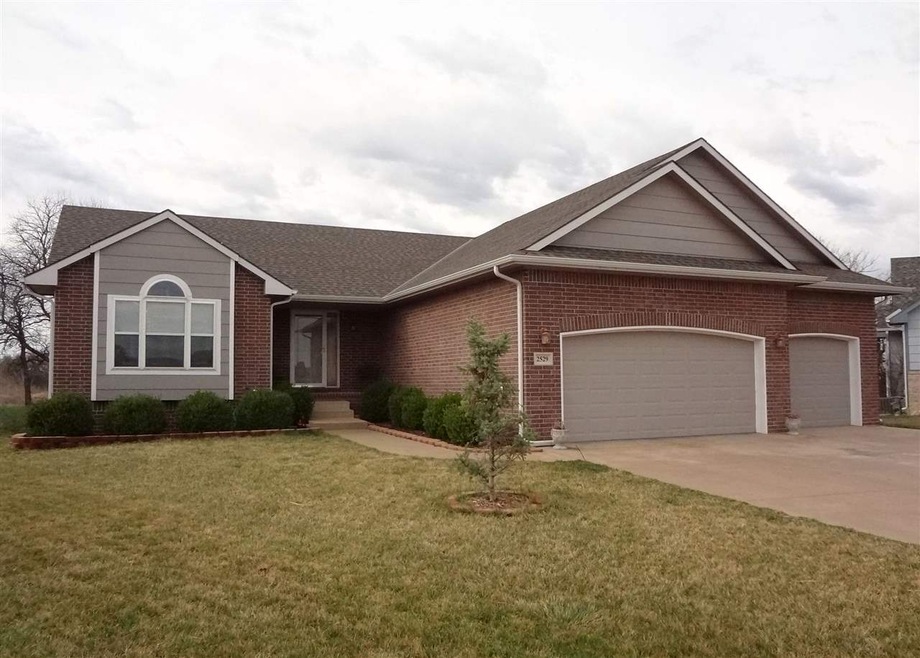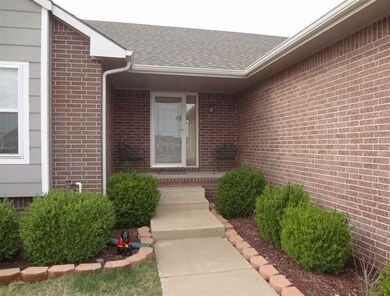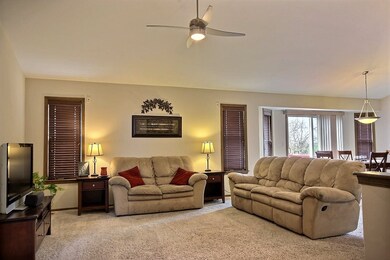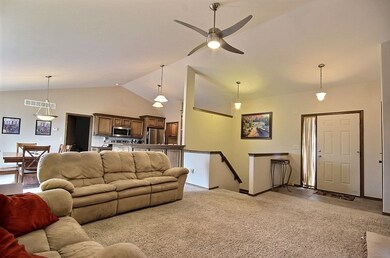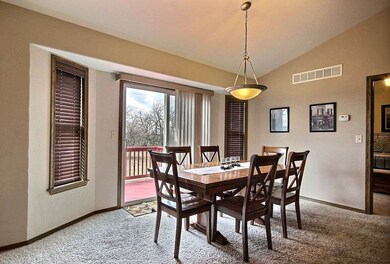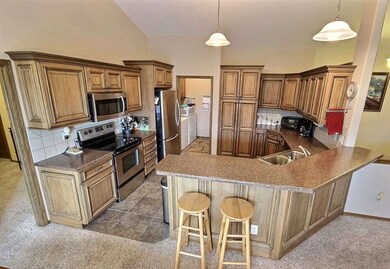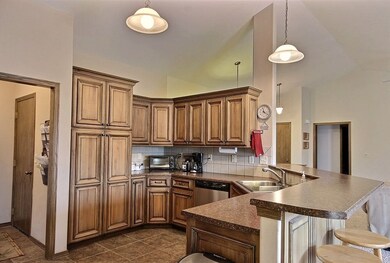
2529 S Prescott Cir Wichita, KS 67215
Oatville NeighborhoodHighlights
- Spa
- Deck
- Ranch Style House
- Amelia Earhart Elementary School Rated A-
- Vaulted Ceiling
- Whirlpool Bathtub
About This Home
As of May 2016Tucked away in the back corner of the Southern Ridge subdivision and in Goddard schools, this pie-shaped, 1/3 of an acre lot provides for plenty of space and privacy! With just under 3,000 finished square feet and full brick façade, this split-bedroom home is perfect for a large family with FIVE bedrooms and three baths! Walk in to an open, spacious floor plan that flows between the living room, into the dining room and into the kitchen, along with a tall vaulted ceiling. The stunning kitchen presents sophisticated maple cabinets, full pantry with pull out shelves, stainless steel appliances, tiled floor and a wrap-around, two-tiered eating bar! The dining room, complete with a cantilevered bay, sliding glass door, opens out onto the deck. The Master Suite is an excellent retreat from the daily grind, with a tall vault and large window to enjoy the view. The Master Bath includes gray-stained cabinetry, a black counter top with two squared sinks, a tall linen closet, large shower with seat, tiled floor and a whirlpool tub. The other two main-floor bedrooms are sizable, have large closets and a transom window in the front bedroom. The basement? It was just recently finished with an enormous family/game room; large enough for your entertainment center and a game table. The 8x12 wet bar has a tiled floor, plenty of counter space and cabinets and room for a small fridge. In addition, the basement has two good-sized bedrooms along with plenty of storage space. The stylish basement bathroom is complete with a tiled tub/shower and tiled floors. What about the garage? The landing into the deep, 3-car garage is situated not to take up any space in any of the bays. Finally, the vast backyard is tree-lined, has no neighbors on the backside, and is easily irrigated with a sprinkler system. Enjoy Spring and Summer nights on the deck or the house-wide patio while the kids are playing. This is an impressive opportunity for a large family or a family who just needs the space; inside and out!
Last Agent to Sell the Property
Better Homes & Gardens Real Estate Wostal Realty License #00054003 Listed on: 03/17/2016
Home Details
Home Type
- Single Family
Est. Annual Taxes
- $2,430
Year Built
- Built in 2006
Lot Details
- 0.36 Acre Lot
- Cul-De-Sac
- Irregular Lot
- Sprinkler System
HOA Fees
- $29 Monthly HOA Fees
Home Design
- Ranch Style House
- Frame Construction
- Composition Roof
Interior Spaces
- Wet Bar
- Vaulted Ceiling
- Ceiling Fan
- Window Treatments
- Family Room
- Combination Kitchen and Dining Room
Kitchen
- Breakfast Bar
- Oven or Range
- Electric Cooktop
- Range Hood
- Microwave
- Dishwasher
- Disposal
Bedrooms and Bathrooms
- 5 Bedrooms
- Split Bedroom Floorplan
- Walk-In Closet
- 3 Full Bathrooms
- Dual Vanity Sinks in Primary Bathroom
- Whirlpool Bathtub
- Separate Shower in Primary Bathroom
Laundry
- Laundry Room
- Laundry on main level
- 220 Volts In Laundry
Finished Basement
- Basement Fills Entire Space Under The House
- Bedroom in Basement
- Finished Basement Bathroom
Home Security
- Storm Windows
- Storm Doors
Parking
- 3 Car Attached Garage
- Garage Door Opener
Outdoor Features
- Spa
- Deck
- Patio
- Rain Gutters
Schools
- Clark Davidson Elementary School
- Goddard Middle School
- Robert Goddard High School
Utilities
- Forced Air Heating and Cooling System
- Heating System Uses Gas
Listing and Financial Details
- Assessor Parcel Number 20173-203-06-0-12-04-030.01
Community Details
Overview
- Association fees include gen. upkeep for common ar
- $150 HOA Transfer Fee
- Southern Ridge Subdivision
- Greenbelt
Recreation
- Community Playground
- Jogging Path
Ownership History
Purchase Details
Home Financials for this Owner
Home Financials are based on the most recent Mortgage that was taken out on this home.Purchase Details
Home Financials for this Owner
Home Financials are based on the most recent Mortgage that was taken out on this home.Purchase Details
Home Financials for this Owner
Home Financials are based on the most recent Mortgage that was taken out on this home.Similar Homes in Wichita, KS
Home Values in the Area
Average Home Value in this Area
Purchase History
| Date | Type | Sale Price | Title Company |
|---|---|---|---|
| Warranty Deed | -- | Security 1St Title | |
| Warranty Deed | -- | Security 1St Title | |
| Warranty Deed | -- | None Available |
Mortgage History
| Date | Status | Loan Amount | Loan Type |
|---|---|---|---|
| Open | $153,000 | New Conventional | |
| Closed | $172,975 | FHA | |
| Previous Owner | $158,400 | New Conventional | |
| Previous Owner | $162,962 | FHA | |
| Previous Owner | $177,058 | FHA | |
| Previous Owner | $140,356 | New Conventional | |
| Previous Owner | $100,000 | Construction |
Property History
| Date | Event | Price | Change | Sq Ft Price |
|---|---|---|---|---|
| 05/26/2016 05/26/16 | Sold | -- | -- | -- |
| 03/21/2016 03/21/16 | Pending | -- | -- | -- |
| 03/17/2016 03/17/16 | For Sale | $197,000 | +9.5% | $67 / Sq Ft |
| 04/18/2014 04/18/14 | Sold | -- | -- | -- |
| 03/13/2014 03/13/14 | Pending | -- | -- | -- |
| 02/07/2014 02/07/14 | For Sale | $179,900 | -- | $114 / Sq Ft |
Tax History Compared to Growth
Tax History
| Year | Tax Paid | Tax Assessment Tax Assessment Total Assessment is a certain percentage of the fair market value that is determined by local assessors to be the total taxable value of land and additions on the property. | Land | Improvement |
|---|---|---|---|---|
| 2025 | $4,200 | $40,365 | $8,188 | $32,177 |
| 2023 | $4,200 | $37,030 | $5,221 | $31,809 |
| 2022 | $3,671 | $31,568 | $4,922 | $26,646 |
| 2021 | $3,966 | $29,233 | $3,542 | $25,691 |
| 2020 | $4,173 | $25,760 | $3,542 | $22,218 |
| 2019 | $4,346 | $25,760 | $3,542 | $22,218 |
| 2018 | $4,245 | $24,530 | $2,553 | $21,977 |
| 2017 | $3,737 | $0 | $0 | $0 |
| 2016 | $3,651 | $0 | $0 | $0 |
| 2015 | $3,675 | $0 | $0 | $0 |
| 2014 | $3,524 | $0 | $0 | $0 |
Agents Affiliated with this Home
-
L
Seller's Agent in 2016
LANCE FERGUSON
Better Homes & Gardens Real Estate Wostal Realty
(316) 371-8495
75 Total Sales
-

Buyer's Agent in 2016
ROBBIN DEEL
RE/MAX Premier
(316) 648-8494
1 in this area
73 Total Sales
-

Seller's Agent in 2014
Kari Higgins-Lashley
Berkshire Hathaway PenFed Realty
(316) 990-4383
6 in this area
254 Total Sales
Map
Source: South Central Kansas MLS
MLS Number: 517073
APN: 203-06-0-12-04-030.01
- 11009 W Hadden Cir
- 2417 S Lark Ln
- 2334 S Shefford St
- 2318 S Shefford St
- 4673 S Doris Ct
- 10707 W Atlanta Cir
- 10530 W Yosemite Ct
- 10707 W Graber St
- 2203 S Shefford St
- 11016 W Grant St
- 2917 S Maize Ct
- 11402 W Grant St
- 2302 S Stoney Point St
- 2715 S Crestline Ct
- 2868 S Maize Ct
- 2836 S Maize Ct
- 2828 S Maize Ct
- 2860 S Maize Ct
- 2909 S Maize Ct
- 2639 S Yellowstone Ct
