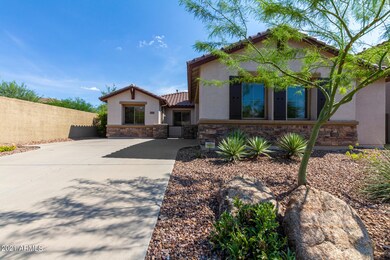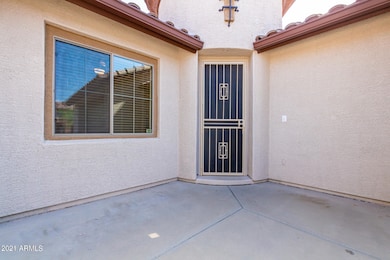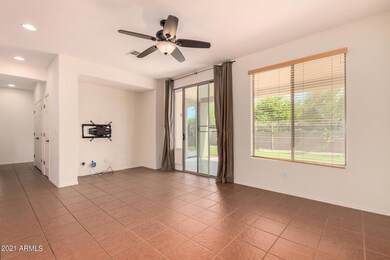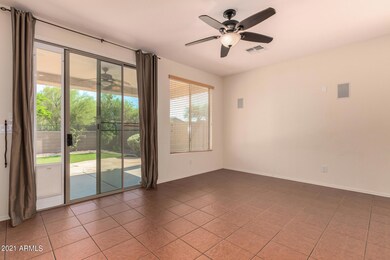
2529 W Coyote Creek Dr Unit 45 Phoenix, AZ 85086
Estimated Value: $576,000 - $598,000
Highlights
- Golf Course Community
- Fitness Center
- Clubhouse
- Diamond Canyon Elementary School Rated A-
- Mountain View
- Private Yard
About This Home
As of October 2021Highly sought after Del Webb ''Encore'' single level floor plan, 4 bedroom plus den, 3 bathroom in Anthem Parkside. Owner/Agent and family built home in 2003 and have been the only residents. Amazing neighborhood with a quick walk to the brand new Anthem Dog Park. Enjoy the great community amenity centers and parks which are some of the best in the Valley. Located on an end homesite with no house on one side or directly behind. Home features a 4th bedroom Casita with its own private bath, HVAC system and access from the main home and the exterior gated courtyard. Main home's HVAC was upgraded in 2014 with an efficient Lennox 16 SEER variable speed system. Electric car ready with 40 amp outlet in garage. Ready to move in?
Last Agent to Sell the Property
Acacia Properties License #SA632328000 Listed on: 09/06/2021
Home Details
Home Type
- Single Family
Est. Annual Taxes
- $2,871
Year Built
- Built in 2003
Lot Details
- 6,660 Sq Ft Lot
- Desert faces the front and back of the property
- Wrought Iron Fence
- Block Wall Fence
- Artificial Turf
- Front and Back Yard Sprinklers
- Sprinklers on Timer
- Private Yard
HOA Fees
- $85 Monthly HOA Fees
Parking
- 2 Car Direct Access Garage
- 4 Open Parking Spaces
- Garage Door Opener
Home Design
- Designed by Del Webb/Pulte Homes Architects
- Brick Exterior Construction
- Wood Frame Construction
- Tile Roof
- Concrete Roof
- Stucco
Interior Spaces
- 2,143 Sq Ft Home
- 1-Story Property
- Ceiling height of 9 feet or more
- Ceiling Fan
- Double Pane Windows
- Solar Screens
- Mountain Views
- Security System Owned
- Washer and Dryer Hookup
Kitchen
- Eat-In Kitchen
- Built-In Microwave
- Kitchen Island
- Laminate Countertops
Flooring
- Carpet
- Laminate
- Tile
Bedrooms and Bathrooms
- 4 Bedrooms
- Primary Bathroom is a Full Bathroom
- 3 Bathrooms
- Dual Vanity Sinks in Primary Bathroom
- Easy To Use Faucet Levers
- Bathtub With Separate Shower Stall
Accessible Home Design
- Doors with lever handles
- No Interior Steps
Outdoor Features
- Patio
Schools
- Diamond Canyon Elementary
- Boulder Creek High School
Utilities
- Central Air
- Heating System Uses Natural Gas
- Water Softener
- High Speed Internet
- Cable TV Available
Listing and Financial Details
- Tax Lot 62
- Assessor Parcel Number 203-40-655
Community Details
Overview
- Association fees include ground maintenance
- Association Phone (623) 742-6050
- Built by Del Webb / Pulte Homes
- Anthem Unit 45 Subdivision, Encore Floorplan
Amenities
- Clubhouse
- Theater or Screening Room
- Recreation Room
Recreation
- Golf Course Community
- Tennis Courts
- Community Playground
- Fitness Center
- Heated Community Pool
- Bike Trail
Ownership History
Purchase Details
Home Financials for this Owner
Home Financials are based on the most recent Mortgage that was taken out on this home.Purchase Details
Home Financials for this Owner
Home Financials are based on the most recent Mortgage that was taken out on this home.Similar Homes in the area
Home Values in the Area
Average Home Value in this Area
Purchase History
| Date | Buyer | Sale Price | Title Company |
|---|---|---|---|
| Gammack Douglas J | $541,000 | Zillow Closing Services Llc | |
| King Jeffrey T | $219,872 | Sun Title Agency Co | |
| Del Webbs Coventry Homes Inc | -- | Sun Title Agency Co |
Mortgage History
| Date | Status | Borrower | Loan Amount |
|---|---|---|---|
| Open | Gammack Douglas J | $421,000 | |
| Closed | Gammack Douglas | $421,000 | |
| Previous Owner | King Jeffrey T | $225,490 | |
| Previous Owner | King Jeffrey T | $120,000 | |
| Previous Owner | King Jeffrey T | $175,897 |
Property History
| Date | Event | Price | Change | Sq Ft Price |
|---|---|---|---|---|
| 10/12/2021 10/12/21 | Sold | $541,000 | +1.9% | $252 / Sq Ft |
| 10/12/2021 10/12/21 | Price Changed | $531,000 | 0.0% | $248 / Sq Ft |
| 09/08/2021 09/08/21 | Pending | -- | -- | -- |
| 09/06/2021 09/06/21 | For Sale | $531,000 | -- | $248 / Sq Ft |
Tax History Compared to Growth
Tax History
| Year | Tax Paid | Tax Assessment Tax Assessment Total Assessment is a certain percentage of the fair market value that is determined by local assessors to be the total taxable value of land and additions on the property. | Land | Improvement |
|---|---|---|---|---|
| 2025 | $3,101 | $28,879 | -- | -- |
| 2024 | $2,917 | $27,504 | -- | -- |
| 2023 | $2,917 | $38,720 | $7,740 | $30,980 |
| 2022 | $2,787 | $29,160 | $5,830 | $23,330 |
| 2021 | $2,871 | $27,350 | $5,470 | $21,880 |
| 2020 | $2,808 | $25,570 | $5,110 | $20,460 |
| 2019 | $2,754 | $24,080 | $4,810 | $19,270 |
| 2018 | $2,667 | $22,880 | $4,570 | $18,310 |
| 2017 | $2,615 | $22,010 | $4,400 | $17,610 |
| 2016 | $2,242 | $20,230 | $4,040 | $16,190 |
| 2015 | $2,176 | $21,510 | $4,300 | $17,210 |
Agents Affiliated with this Home
-
Jeffrey King
J
Seller's Agent in 2021
Jeffrey King
Acacia Properties
(602) 459-7455
1 in this area
2 Total Sales
-
Stephanie Hooker

Buyer's Agent in 2021
Stephanie Hooker
My Home Group
(602) 628-1860
2 in this area
159 Total Sales
Map
Source: Arizona Regional Multiple Listing Service (ARMLS)
MLS Number: 6289815
APN: 203-40-655
- 2528 W Coyote Creek Dr Unit 45
- 2586 W Shackleton Dr
- 2456 W Clearview Trail Unit 47
- 2625 W Desert Hills Dr
- 2658 W Patagonia Way
- 2534 W Fernwood Dr
- 39125 N 25th Ave
- 2724 W Fernwood Dr
- 2233 W Clearview Trail Unit 49
- 2527 W Kit Carson Trail Unit 25
- 40308 N High Noon Way
- 2342 W Owens Ct Unit 35
- 40325 N Graham Way Unit 25
- 2140 W Clearview Trail
- 2815 W Adventure Dr Unit 17
- 40446 N High Noon Way Unit 25
- 2927 W Owens Way
- 2222 W Morse Ct Unit 37
- 2926 W Tanya Trail
- 40713 N Citrus Canyon Trail
- 2529 W Coyote Creek Dr Unit 45
- 2535 W Coyote Creek Dr Unit 45
- 2541 W Coyote Creek Dr Unit 45
- 39620 N Mill Creek Ct
- 39626 N Mill Creek Ct
- 2547 W Coyote Creek Dr
- 2522 W Coyote Creek Dr Unit 45
- 2534 W Coyote Creek Dr
- 39614 N Mill Creek Ct Unit 45
- 2516 W Coyote Creek Dr
- 2540 W Coyote Creek Dr
- 2532 W Shackleton Dr
- 2526 W Shackleton Dr
- 2553 W Coyote Creek Dr Unit 45
- 2510 W Coyote Creek Dr Unit 45
- 2546 W Coyote Creek Dr Unit 45
- 2520 W Shackleton Dr
- 2514 W Shackleton Dr
- 2504 W Coyote Creek Dr Unit 45
- 2552 W Coyote Creek Dr Unit 45






