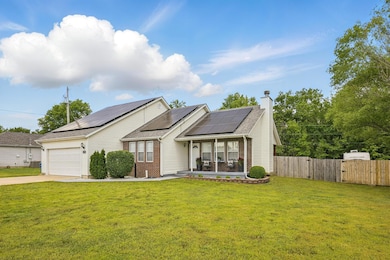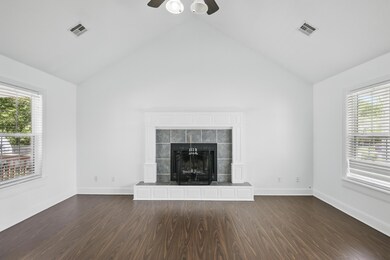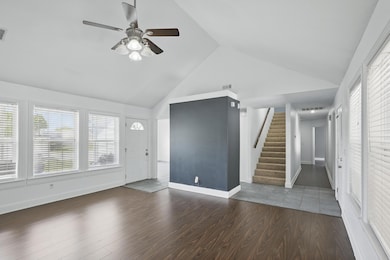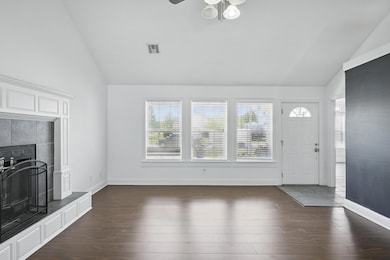
$360,000
- 4 Beds
- 3.5 Baths
- 3,142 Sq Ft
- 25399 Demott Dr
- Joplin, MO
Discover your dream home with this spacious and inviting single level 4-bedroom, 3.5-bathroom home, perfectly nestled on 1.75 picturesque acres . Built in 1980, this home blends classic charm with modern conveniences, offering a truly unique layout designed for comfortable living and entertaining. Two primary suites, 2 additional bedrooms with an additional full bathroom and 1/2 bathroom provide
Michelle Clemons Charles Burt Realtors






