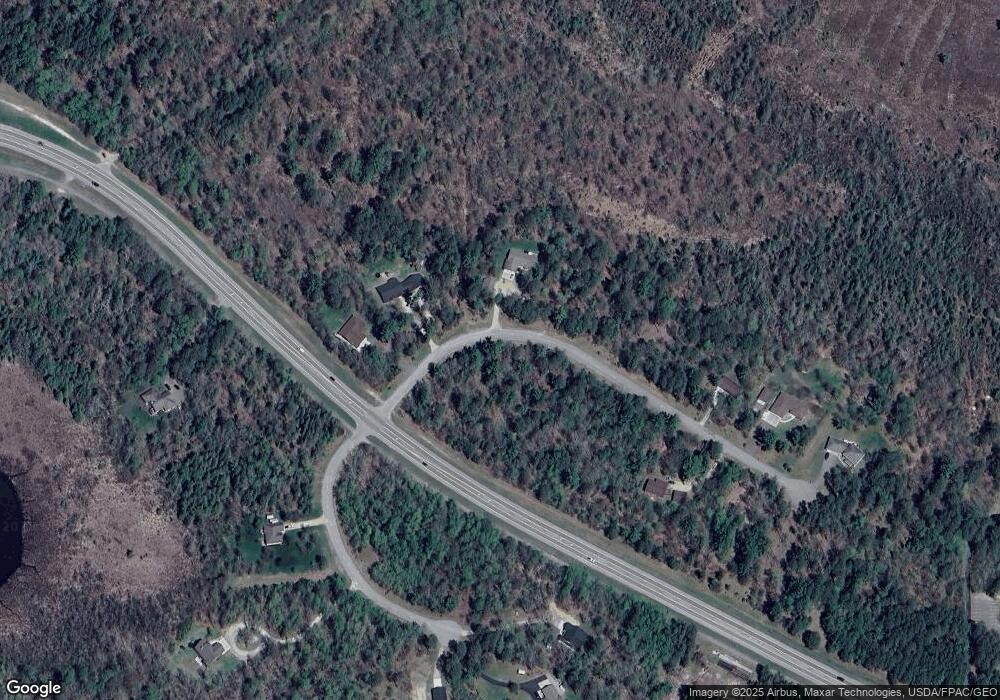25294 Piquant Way Cohasset, MN 55721
Estimated Value: $449,820 - $454,000
2
Beds
1
Bath
1,440
Sq Ft
$314/Sq Ft
Est. Value
About This Home
This home is located at 25294 Piquant Way, Cohasset, MN 55721 and is currently estimated at $451,955, approximately $313 per square foot. 25294 Piquant Way is a home located in Itasca County with nearby schools including Cohasset Elementary School, Robert J. Elkington Middle School, and Grand Rapids Senior High School.
Ownership History
Date
Name
Owned For
Owner Type
Purchase Details
Closed on
Jan 6, 2025
Sold by
Geisler Dale and Geisler Gayle
Bought by
Williams Earl A and Williams Kara R
Current Estimated Value
Create a Home Valuation Report for This Property
The Home Valuation Report is an in-depth analysis detailing your home's value as well as a comparison with similar homes in the area
Home Values in the Area
Average Home Value in this Area
Purchase History
| Date | Buyer | Sale Price | Title Company |
|---|---|---|---|
| Williams Earl A | $108,200 | None Listed On Document | |
| Williams Earl A | $108,200 | None Listed On Document |
Source: Public Records
Tax History Compared to Growth
Tax History
| Year | Tax Paid | Tax Assessment Tax Assessment Total Assessment is a certain percentage of the fair market value that is determined by local assessors to be the total taxable value of land and additions on the property. | Land | Improvement |
|---|---|---|---|---|
| 2024 | $176 | $13,200 | $13,200 | $0 |
| 2023 | $176 | $13,200 | $13,200 | $0 |
| 2022 | $208 | $12,500 | $12,500 | $0 |
| 2021 | $198 | $12,500 | $12,500 | $0 |
| 2020 | $344 | $12,500 | $12,500 | $0 |
| 2019 | $306 | $20,200 | $20,200 | $0 |
| 2018 | $284 | $19,100 | $19,100 | $0 |
| 2017 | $270 | $0 | $0 | $0 |
| 2016 | $260 | $0 | $0 | $0 |
| 2015 | $254 | $0 | $0 | $0 |
| 2014 | -- | $0 | $0 | $0 |
Source: Public Records
Map
Nearby Homes
- 24651 Old Still Rd
- 24673 County Road 76
- TBD Great Sunset Point
- 35761 Lake St
- 25849 River Rd
- 2004 Oak St
- 8th Ave NW 8th St
- 2707 Old Golf Course Rd
- 22XX SW 8th St
- 2XXX SW 8th St
- 360 Columbus Ave
- 23060 Lampi Rd
- 23030 Lampi Rd
- 823 NW 5th St
- 421 NW 8th Ave
- 712 NW 8th Ave
- 711 NW 7th St
- 523 NW 6th Ave
- 515 NW 6th Ave
- 521 NW 13th St
- 25293 Piquant
- 25261 Piquant
- 25241 Piquant
- 25408 Piquant
- 25405 Piquant
- 34823 County Road 63
- 25439 Piquant
- 25155 Timber Tree Dr
- 25064 Timber Tree Rd
- 25067 Timber Tree Dr
- 25067 25067 Timber Tree Dr
- 25079 Timber Tree Rd
- 25465 Piquant
- 24961 County Road 76
- 34438 County Road 63
- 34563 Pooles Bay Rd
- 34835 Pooles Bay Rd
- 24919 County Road 76
- 24941 Lago Dr
- 34929 Pooles Bay Rd
