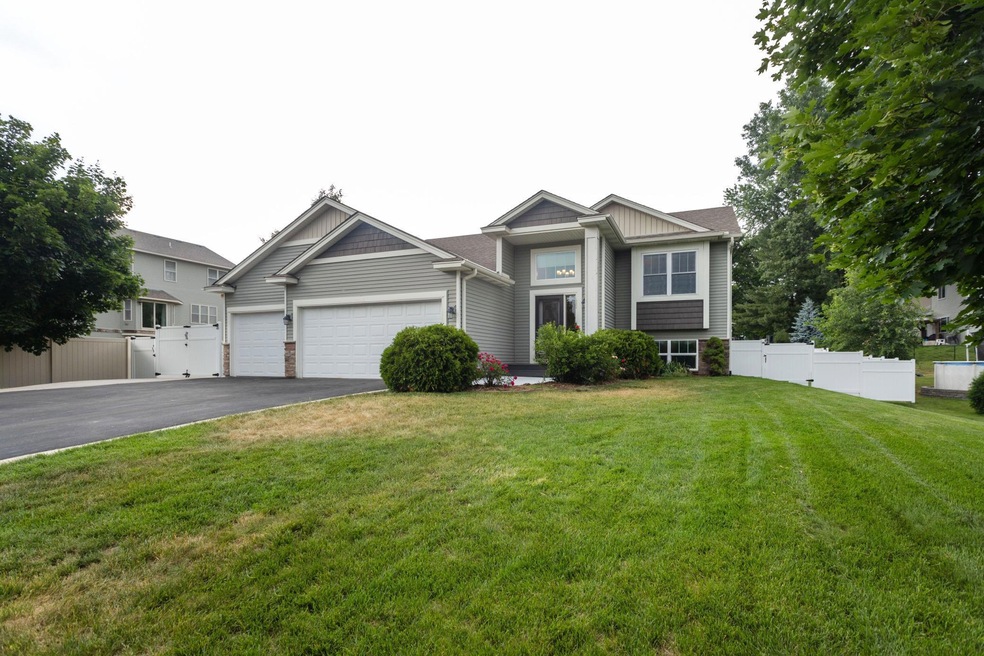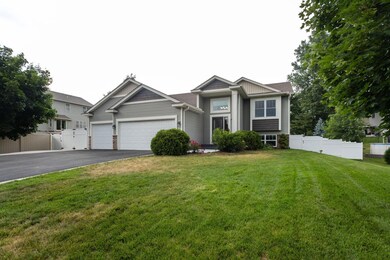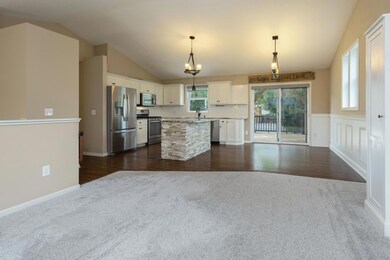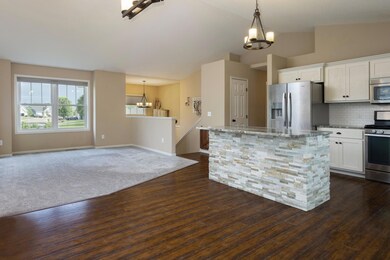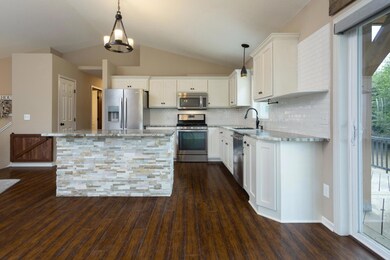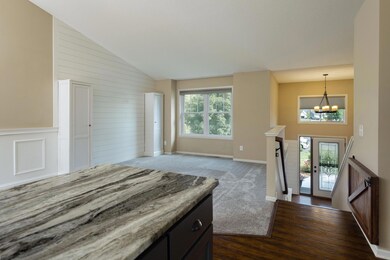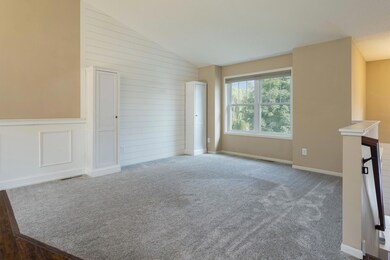
253 144th Ave NW Andover, MN 55304
Highlights
- 1 Fireplace
- No HOA
- Stainless Steel Appliances
- Andover Elementary School Rated A-
- Home Office
- 3 Car Attached Garage
About This Home
As of August 2023Once you step in to this immaculate one-owner, 4 bed, 4 bath home located in a desirable neighborhood, in the Andover school district, you will not want to leave! The main level boasts an open concept kitchen, dining, living room area with vaulted ceilings, custom shaker style kitchen cabinets, granite countertops and stainless-steel appliances. It also offers an optional primary bedroom with private bathroom, 2 additional bedrooms, and another full bath. The custom finished LL is complete with a private primary suite, with full bath, a glass walk-in tiled shower, his and her sinks, and huge walk-in closet. The amazing LL family room beams with lookout windows, a gas fireplace, and wet bar. It also features an office/exercise area, and in-floor heat. And finally, the 3-car heated garage, a large fenced in backyard with a huge two-tiered deck, with a covered upper level, and storage shed below. Close to Bunker Hills Regional Park, with plenty biking and walking trails throughout.
Home Details
Home Type
- Single Family
Est. Annual Taxes
- $3,782
Year Built
- Built in 2012
Lot Details
- 0.28 Acre Lot
- Vinyl Fence
- Irregular Lot
- Few Trees
Parking
- 3 Car Attached Garage
Home Design
- Bi-Level Home
Interior Spaces
- 1 Fireplace
- Family Room
- Living Room
- Dining Room
- Home Office
- Finished Basement
- Basement Fills Entire Space Under The House
- Dryer
Kitchen
- Range
- Microwave
- Dishwasher
- Stainless Steel Appliances
Bedrooms and Bathrooms
- 4 Bedrooms
Utilities
- Forced Air Heating and Cooling System
Community Details
- No Home Owners Association
- Hickory Meadows Subdivision
Listing and Financial Details
- Assessor Parcel Number 253224420015
Ownership History
Purchase Details
Home Financials for this Owner
Home Financials are based on the most recent Mortgage that was taken out on this home.Purchase Details
Purchase Details
Home Financials for this Owner
Home Financials are based on the most recent Mortgage that was taken out on this home.Similar Homes in the area
Home Values in the Area
Average Home Value in this Area
Purchase History
| Date | Type | Sale Price | Title Company |
|---|---|---|---|
| Deed | $495,000 | -- | |
| Quit Claim Deed | -- | None Available | |
| Limited Warranty Deed | $189,900 | -- |
Mortgage History
| Date | Status | Loan Amount | Loan Type |
|---|---|---|---|
| Open | $480,150 | New Conventional | |
| Previous Owner | $110,000 | New Conventional | |
| Previous Owner | $179,900 | New Conventional |
Property History
| Date | Event | Price | Change | Sq Ft Price |
|---|---|---|---|---|
| 08/03/2023 08/03/23 | Sold | $495,000 | 0.0% | $212 / Sq Ft |
| 07/07/2023 07/07/23 | Pending | -- | -- | -- |
| 06/24/2023 06/24/23 | For Sale | $495,000 | +160.7% | $212 / Sq Ft |
| 07/20/2012 07/20/12 | Sold | $189,900 | 0.0% | $154 / Sq Ft |
| 06/27/2012 06/27/12 | Pending | -- | -- | -- |
| 02/20/2012 02/20/12 | For Sale | $189,900 | -- | $154 / Sq Ft |
Tax History Compared to Growth
Tax History
| Year | Tax Paid | Tax Assessment Tax Assessment Total Assessment is a certain percentage of the fair market value that is determined by local assessors to be the total taxable value of land and additions on the property. | Land | Improvement |
|---|---|---|---|---|
| 2025 | $4,243 | $450,000 | $117,000 | $333,000 |
| 2024 | $4,243 | $417,000 | $98,100 | $318,900 |
| 2023 | $3,951 | $424,000 | $95,400 | $328,600 |
| 2022 | $3,782 | $424,100 | $84,200 | $339,900 |
| 2021 | $3,524 | $354,100 | $67,300 | $286,800 |
| 2020 | $3,509 | $324,300 | $61,200 | $263,100 |
| 2019 | $3,309 | $313,500 | $61,200 | $252,300 |
| 2018 | $3,237 | $291,200 | $0 | $0 |
| 2017 | $2,891 | $279,900 | $0 | $0 |
| 2016 | $3,064 | $253,500 | $0 | $0 |
| 2015 | -- | $253,500 | $63,100 | $190,400 |
| 2014 | -- | $175,900 | $44,600 | $131,300 |
Agents Affiliated with this Home
-

Seller's Agent in 2023
Aaron Bartsch
Castle Realty, LLC
(507) 272-9645
1 in this area
44 Total Sales
-

Buyer's Agent in 2023
Shelby Tolley
eXp Realty
(608) 498-9805
5 in this area
103 Total Sales
-
B
Seller's Agent in 2012
Bradley Dunham
Edina Realty, Inc.
-
J
Buyer's Agent in 2012
Jason Lange
RE/MAX
Map
Source: NorthstarMLS
MLS Number: 6384773
APN: 25-32-24-42-0015
- 14449 Flintwood St NW
- 275 Andover Blvd NW
- 369 144th Ln NW
- 334 143rd Ave NW
- 68 143rd Ave NW
- 424 143rd Ave NW
- 105 145th Ln NE
- 141 145th Ln NE
- 15141 Partridge St NW
- 13883 Holly St NW
- 665 148th Ln NW
- 582 139th Ln NW
- 791 139th Ln NW
- 14961 Sycamore St NW
- 14931 Sycamore St NW
- 15072 Sycamore St NW
- 762 151st Ln NW
- 762 151st Ln NW
- 762 151st Ln NW
- 762 151st Ln NW
