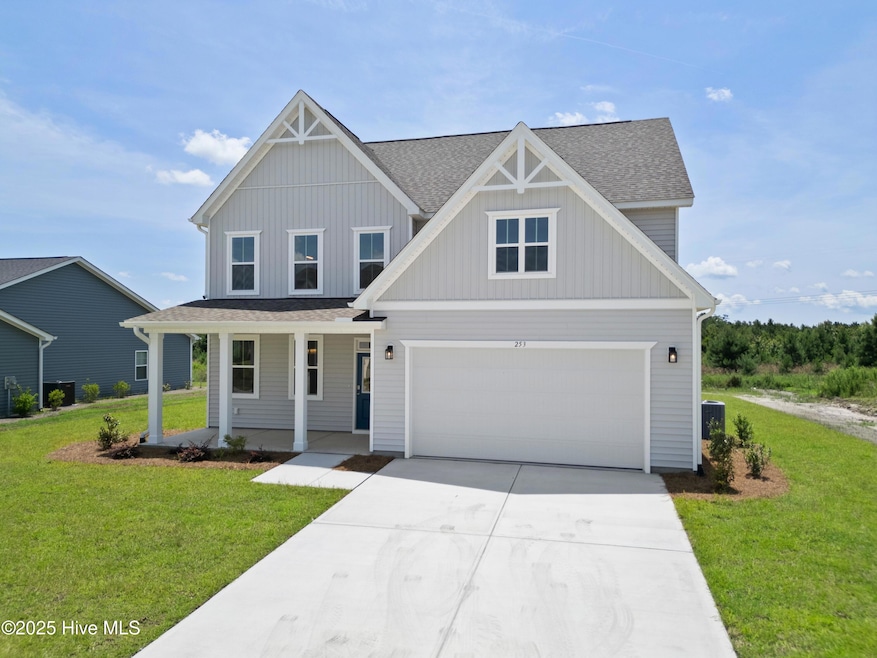
253 Clear View School Rd Jacksonville, NC 28540
Estimated payment $3,012/month
Highlights
- Attic
- Formal Dining Room
- Kitchen Island
- Covered Patio or Porch
- Resident Manager or Management On Site
- Zoned Heating and Cooling
About This Home
$15,000 Builder Incentive (with preferred lender and attorney)MOVE IN READY! The stunning Brooks floorplan offers an open-concept living area with a massive kitchen island, an elegant formal dining room, and a downstairs guest suite with a full bath. Upstairs, you'll love the spacious bedrooms and bonus room, including a primary suite with dual vanities, a large shower, a huge walk-in closet, and a private water closet. Plus, enjoy the convenience of an upstairs laundry room and a 3rd-floor unfinished attic for extra storage. Prime location near Clear View Elementary, the airport, bases, and shopping. Make Hayden Place your home today!
Home Details
Home Type
- Single Family
Year Built
- 2026
Lot Details
- 10,019 Sq Ft Lot
- Lot Dimensions are 80x125
HOA Fees
- $33 Monthly HOA Fees
Home Design
- Slab Foundation
- Wood Frame Construction
- Architectural Shingle Roof
- Vinyl Siding
- Stick Built Home
Interior Spaces
- 2,940 Sq Ft Home
- 3-Story Property
- Ceiling Fan
- Formal Dining Room
Kitchen
- Dishwasher
- Kitchen Island
- Disposal
Flooring
- Carpet
- Luxury Vinyl Plank Tile
Bedrooms and Bathrooms
- 4 Bedrooms
- 3 Full Bathrooms
Attic
- Attic Floors
- Permanent Attic Stairs
Parking
- 2 Car Attached Garage
- Front Facing Garage
- Driveway
Outdoor Features
- Covered Patio or Porch
Schools
- Clear View Elementary School
- Southwest Middle School
- Southwest High School
Utilities
- Zoned Heating and Cooling
- Heat Pump System
- Electric Water Heater
Listing and Financial Details
- Tax Lot 16
- Assessor Parcel Number 434800454891
Community Details
Overview
- Premier Management Association, Phone Number (910) 679-3012
- Hayden Place Subdivision
- Maintained Community
Security
- Resident Manager or Management On Site
Map
Home Values in the Area
Average Home Value in this Area
Property History
| Date | Event | Price | Change | Sq Ft Price |
|---|---|---|---|---|
| 08/01/2025 08/01/25 | Sold | $459,987 | 0.0% | $156 / Sq Ft |
| 07/29/2025 07/29/25 | Off Market | $459,987 | -- | -- |
| 07/23/2025 07/23/25 | For Sale | $459,987 | -- | $156 / Sq Ft |
Similar Homes in Jacksonville, NC
Source: Hive MLS
MLS Number: 100513453
- 252 Clear View School Rd
- 248 Clear View School Rd
- 237 Clear View School Rd
- 246 Clear View School Rd
- 301 Jubilance Ln
- 507 Sandy Hollow Dr
- 508 Sandy Hollow Dr
- 512 Sandy Hollow Dr
- 504 Sandy Hollow Dr
- Wayfare Plan at Sandy Hollow
- Escape Plan at Sandy Hollow
- Prelude Plan at Sandy Hollow
- Givens Plan at Sandy Hollow
- Garrett Plan at Sandy Hollow
- 511 Sandy Hollow Dr
- 514 Sandy Hollow Dr Unit 1
- 517 Sandy Hollow Dr
- 515 Sandy Hollow Dr
- 520 Sandy Hollow Dr
- 525 Sandy Hollow Dr






