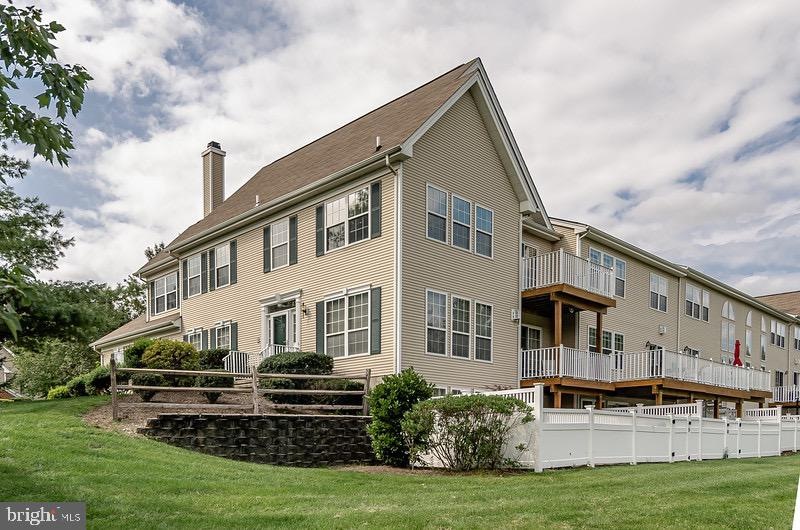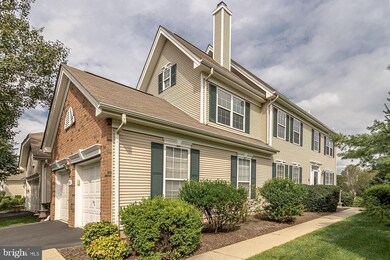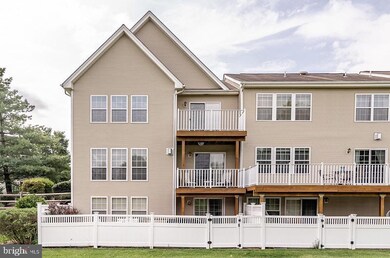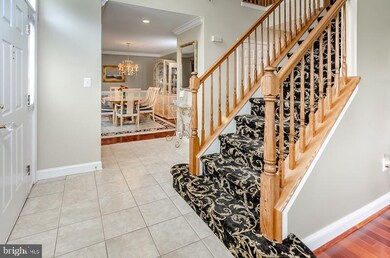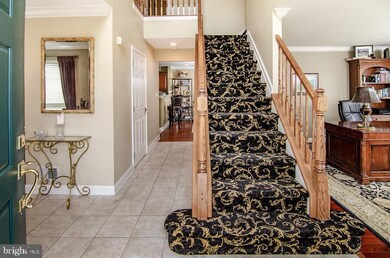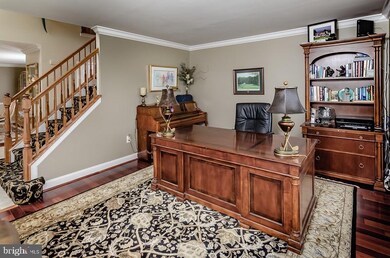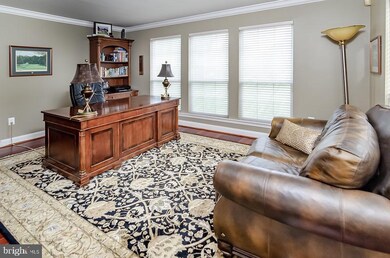
253 Colt St Unit F1 Pennington, NJ 08534
Highlights
- Colonial Architecture
- Recreation Room
- Attic
- Hopewell Valley Central High School Rated A
- Wood Flooring
- Mud Room
About This Home
As of November 2020Bright, airy and meticulously maintained Knollwood Model in Smiths Crossing boasts 2 story Foyer, bright Living Room, formal Dining Room, spacious Kitchen with granite topped center island, granite countertops & stainless steel appliances plus sunny, adjacent Patio, Family Room with corner fireplace and access to rear Balcony, convenient Powder Room plus functional Mud Room adjacent to 2 car Garage. Ascend the stairs to a spacious Owners Suite with vaulted ceiling, ceiling fan, two walk-in closets, and lovely rear Balcony. Owners Bath features 2 updated vanities, soaking tub, private water closet and separate Shower. 3 additional, generous-sized Bedrooms, an updated Bath and pull-down stairs to Attic complete the 2nd floor. The bright, walk-out Basement features newer carpeting, multiple rooms for recreation and exercise, a large storage closet, a Laundry Room, and access to a spacious paver Patio. This convenient location. provides easy access to Route 295, Route 1 , the quaint Boro of Pennington, the Hamitlon Train Station and the Capital Health complex. Showings begin at Public Open House on Sunday, September 27th from 1pm-3pm . Note: all attending must wear masks and comply with NJAR Covid 19 Release form and guidelines. PLEASE NOTE: Seller requests that all ‘best and final’ proposals be submitted no later than Thursday, October 1, 2020 at Noon.
Last Agent to Sell the Property
BHHS Fox & Roach - Princeton License #8432476 Listed on: 09/25/2020

Townhouse Details
Home Type
- Townhome
Est. Annual Taxes
- $12,417
Year Built
- Built in 1997
HOA Fees
- $370 Monthly HOA Fees
Parking
- 2 Car Attached Garage
- Parking Storage or Cabinetry
- Side Facing Garage
- Garage Door Opener
Home Design
- Colonial Architecture
- Brick Exterior Construction
- Composition Roof
- Vinyl Siding
Interior Spaces
- 2,386 Sq Ft Home
- Property has 3 Levels
- Ceiling Fan
- Recessed Lighting
- Corner Fireplace
- Gas Fireplace
- Mud Room
- Entrance Foyer
- Family Room Off Kitchen
- Living Room
- Formal Dining Room
- Recreation Room
- Game Room
- Storage Room
- Home Security System
- Attic
Kitchen
- Eat-In Kitchen
- Self-Cleaning Oven
- Microwave
- Extra Refrigerator or Freezer
- Dishwasher
- Stainless Steel Appliances
- Kitchen Island
- Upgraded Countertops
Flooring
- Wood
- Carpet
- Tile or Brick
Bedrooms and Bathrooms
- 4 Bedrooms
- Walk-In Closet
- Soaking Tub
- Bathtub with Shower
- Walk-in Shower
Laundry
- Laundry Room
- Laundry on lower level
- Dryer
- Washer
Partially Finished Basement
- Walk-Out Basement
- Basement Fills Entire Space Under The House
- Exterior Basement Entry
Schools
- Stony Brook Elementary School
- Timberlane Middle School
- Hopewell High School
Utilities
- Forced Air Heating and Cooling System
- Natural Gas Water Heater
- Cable TV Available
Listing and Financial Details
- Tax Lot 00001
- Assessor Parcel Number 06-00078 37-00001-C253
Community Details
Overview
- Association fees include all ground fee, common area maintenance, exterior building maintenance, lawn maintenance, management, snow removal, trash
- Villages At Twin Pines & Brandon Farms HOA
- Built by K. Hovnanian
- Twin Pines Subdivision, Knollwood Floorplan
Recreation
- Community Pool
Similar Homes in Pennington, NJ
Home Values in the Area
Average Home Value in this Area
Property History
| Date | Event | Price | Change | Sq Ft Price |
|---|---|---|---|---|
| 03/15/2024 03/15/24 | Rented | $4,000 | 0.0% | -- |
| 01/27/2024 01/27/24 | Under Contract | -- | -- | -- |
| 11/10/2023 11/10/23 | Price Changed | $4,000 | -4.8% | $2 / Sq Ft |
| 10/27/2023 10/27/23 | For Rent | $4,200 | 0.0% | -- |
| 11/30/2020 11/30/20 | Sold | $464,000 | +0.9% | $194 / Sq Ft |
| 10/05/2020 10/05/20 | Pending | -- | -- | -- |
| 09/25/2020 09/25/20 | For Sale | $460,000 | -- | $193 / Sq Ft |
Tax History Compared to Growth
Agents Affiliated with this Home
-
Joe DeLorenzo

Seller's Agent in 2024
Joe DeLorenzo
RE/MAX
(609) 635-0714
4 in this area
170 Total Sales
-
Anne Nosnitsky

Seller's Agent in 2020
Anne Nosnitsky
BHHS Fox & Roach
(609) 468-0501
11 in this area
40 Total Sales
Map
Source: Bright MLS
MLS Number: NJME302122
APN: 06 00078-0037-00001-0000-C253
- 15 Coburn Rd
- 4 Foster Rd
- 12 Temple Ct
- 209 Castleton Ct Unit C2
- 205 Castleton Ct
- 15 Hamilton Ct
- 183 Spring Beauty Dr
- 5 Masters Way
- 6 Avalon Rd
- 18 Navesink Dr
- 27 Tamar Ct
- 27 Avalon Rd
- 4 Barclay Ct
- 23 Wyckoff Dr
- 10 Evans Ln
- 8 Knox Ct
- 74 Schindler Ct
- 34 Schindler Ct Unit 17
- 34 Schindler Ct
- 5 Klockner Ct
