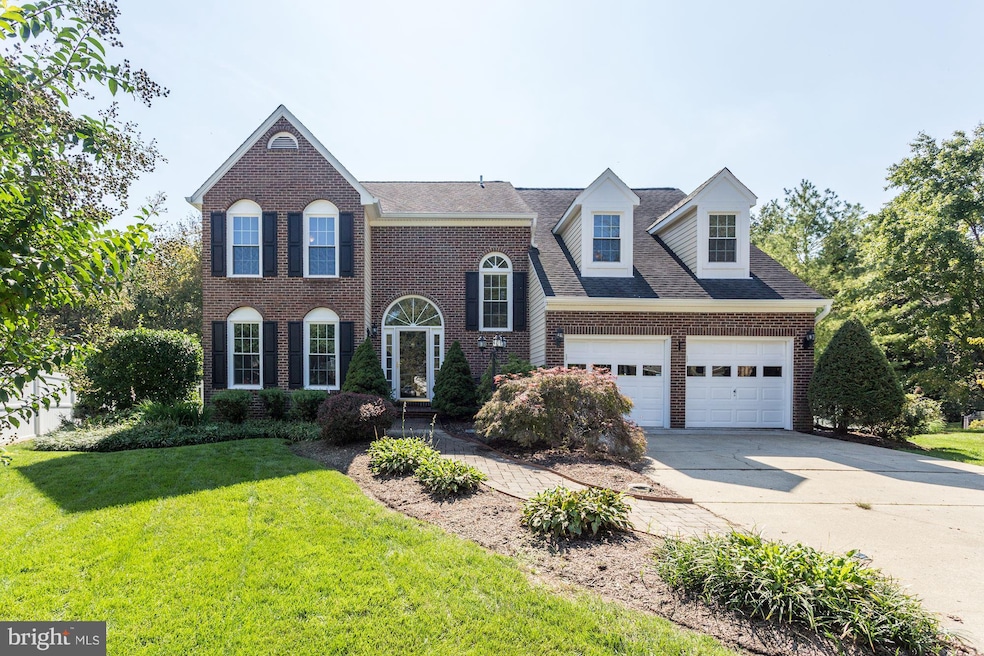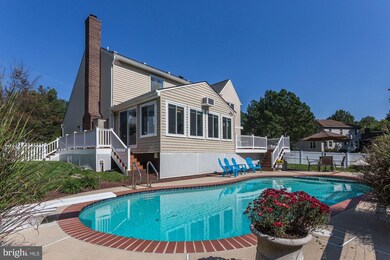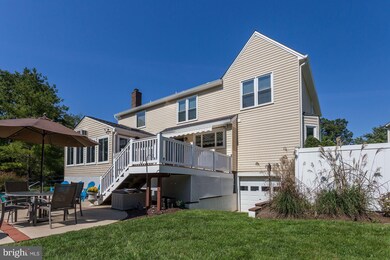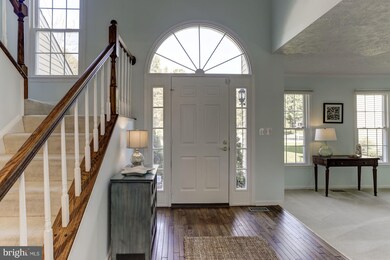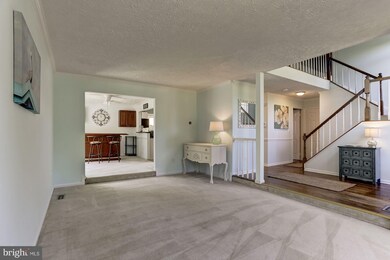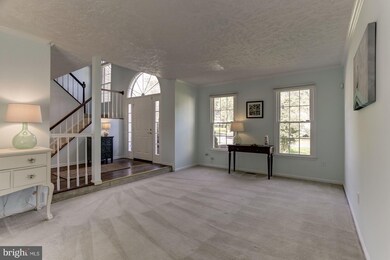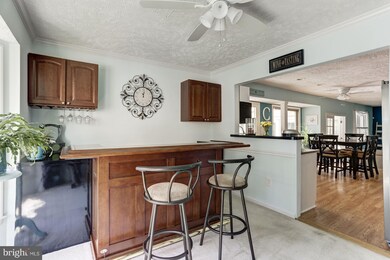
Estimated Value: $811,000 - $844,000
Highlights
- 5 Dock Slips
- Pier
- Boat Ramp
- Davidsonville Elementary School Rated A-
- Home fronts navigable water
- Tennis Courts
About This Home
As of January 2019$2,500 Incentive offered to a Buyers Agent for a Contract settled by 1/18/19. Beautiful home purchased from Original Owner on a Cul-De-Sac in the Waterfront Community of Annapolis Landing. Comes complete with 2 Decks w/ new Maintenance free Material, Inground Swimming Pool w/ Spa, Huge all Season Sun Room, Granite, Stainless Appliances, Hardwood Floors, Pellet Stove, Central Vacuum & Sprinkler System. Community features include Marina, Gazebo, Bath House & 2 Playgrounds.
Home Details
Home Type
- Single Family
Est. Annual Taxes
- $5,745
Year Built
- Built in 1987
Lot Details
- 0.25 Acre Lot
- Home fronts navigable water
- Creek or Stream
- Cul-De-Sac
- Vinyl Fence
- Back Yard Fenced
- No Through Street
- The property's topography is level
- Property is in very good condition
- Property is zoned R2
HOA Fees
- $33 Monthly HOA Fees
Parking
- 2 Car Attached Garage
- Front Facing Garage
- Garage Door Opener
- Driveway
- On-Street Parking
Home Design
- Traditional Architecture
- Brick Front
Interior Spaces
- Property has 3 Levels
- Central Vacuum
- Chair Railings
- Crown Molding
- Wainscoting
- Flue
- Fireplace Mantel
- Window Treatments
- Family Room
- Living Room
- Dining Room
- Wood Flooring
- Intercom
- Attic
Kitchen
- Eat-In Kitchen
- Electric Oven or Range
- Self-Cleaning Oven
- Cooktop
- Microwave
- Ice Maker
- Dishwasher
- Upgraded Countertops
- Disposal
Bedrooms and Bathrooms
- 4 Bedrooms
- En-Suite Primary Bedroom
- En-Suite Bathroom
- Whirlpool Bathtub
Laundry
- Dryer
- Washer
Unfinished Basement
- Heated Basement
- Rear Basement Entry
- Workshop
Outdoor Features
- In Ground Pool
- Pier
- Canoe or Kayak Water Access
- Private Water Access
- Sun Deck
- Waterski or Wakeboard
- Available By Lease
- Swimming Allowed
- Boat Ramp
- Physical Dock Slip Conveys
- 5 Dock Slips
- 6 Powered Boats Permitted
- Tennis Courts
- Deck
- Office or Studio
Location
- Property is near a creek
Schools
- Davidsonville Elementary School
- Central Middle School
- South River High School
Utilities
- Humidifier
- Heat Pump System
- Vented Exhaust Fan
- 120/240V
- Water Dispenser
- Natural Gas Water Heater
Listing and Financial Details
- Home warranty included in the sale of the property
- Tax Lot 67
- Assessor Parcel Number 020102290016069
Community Details
Overview
- Annapolis Landing Subdivision
Recreation
- Fishing Allowed
Ownership History
Purchase Details
Home Financials for this Owner
Home Financials are based on the most recent Mortgage that was taken out on this home.Purchase Details
Home Financials for this Owner
Home Financials are based on the most recent Mortgage that was taken out on this home.Similar Homes in the area
Home Values in the Area
Average Home Value in this Area
Purchase History
| Date | Buyer | Sale Price | Title Company |
|---|---|---|---|
| Garmoe William | $605,000 | None Available | |
| Depol Don E | $203,600 | -- |
Mortgage History
| Date | Status | Borrower | Loan Amount |
|---|---|---|---|
| Open | Garmoe William | $487,000 | |
| Closed | Garmoe William | $484,000 | |
| Previous Owner | Collier Ronald L | $526,213 | |
| Previous Owner | Depol Don E | $450,000 | |
| Previous Owner | Depol Don E | $200,000 | |
| Previous Owner | Depol Don E | $153,100 |
Property History
| Date | Event | Price | Change | Sq Ft Price |
|---|---|---|---|---|
| 01/30/2019 01/30/19 | Sold | $605,000 | -0.8% | $232 / Sq Ft |
| 12/05/2018 12/05/18 | Pending | -- | -- | -- |
| 12/03/2018 12/03/18 | Price Changed | $610,000 | -2.4% | $234 / Sq Ft |
| 11/01/2018 11/01/18 | Price Changed | $624,900 | -1.6% | $240 / Sq Ft |
| 10/02/2018 10/02/18 | For Sale | $634,900 | -- | $244 / Sq Ft |
Tax History Compared to Growth
Tax History
| Year | Tax Paid | Tax Assessment Tax Assessment Total Assessment is a certain percentage of the fair market value that is determined by local assessors to be the total taxable value of land and additions on the property. | Land | Improvement |
|---|---|---|---|---|
| 2024 | $7,194 | $611,067 | $0 | $0 |
| 2023 | $6,849 | $583,800 | $273,300 | $310,500 |
| 2022 | $6,531 | $583,800 | $273,300 | $310,500 |
| 2021 | $13,062 | $583,800 | $273,300 | $310,500 |
| 2020 | $6,511 | $585,400 | $273,300 | $312,100 |
| 2019 | $6,339 | $568,433 | $0 | $0 |
| 2018 | $5,592 | $551,467 | $0 | $0 |
| 2017 | $5,553 | $534,500 | $0 | $0 |
| 2016 | -- | $516,633 | $0 | $0 |
| 2015 | -- | $498,767 | $0 | $0 |
| 2014 | -- | $480,900 | $0 | $0 |
Agents Affiliated with this Home
-
Daniel Long

Seller's Agent in 2019
Daniel Long
Creig Northrop Team of Long & Foster
(301) 848-1470
27 Total Sales
-
Will Stein

Buyer's Agent in 2019
Will Stein
Compass
(410) 231-3757
1 in this area
238 Total Sales
Map
Source: Bright MLS
MLS Number: 1008105358
APN: 01-022-90016069
- 399 Westbury Dr
- 3229 Homewood Rd
- 422 Porpoise Ln
- 196 Southdown Rd
- 407 Paradise Rd
- 2803 Grey Havens Way
- 4002 Tudor Hall Rd
- 8 Dogwood Rd
- 10 Dogwood Rd
- 104-106 Woodside Rd
- 110 Woodside Rd
- 23 Elm Rd
- 176 Southdown Rd
- 2946 Edgewater Dr
- 518 Laurel Rd
- 513 Broad Stream Ln
- 2736 Cedar Dr
- 3416 Barnhouse Dr
- 3765 Glebe Meadow Way
- 3015 Friends Rd
- 253 Cosworth Ct
- 251 Cosworth Ct
- 255 Cosworth Ct
- 3126 Stonehenge Dr
- 254 Cosworth Ct
- 252 Cosworth Ct
- 3128 Stonehenge Dr
- 250 Cosworth Ct
- 3123 Stonehenge Dr
- 3121 Stonehenge Dr
- 3130 Stonehenge Dr
- 3119 Stonehenge Dr
- 250 Lindenhall Ct
- 3203 Wordsworth Dr
- 3201 Wordsworth Dr
- 3205 Wordsworth Dr
- 3117 Stonehenge Dr
- 3132 Stonehenge Dr
- 252 Lindenhall Ct
- 254 Brookline Ct
