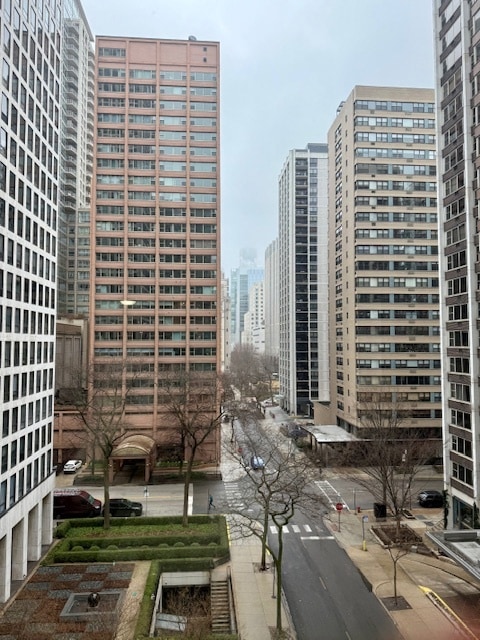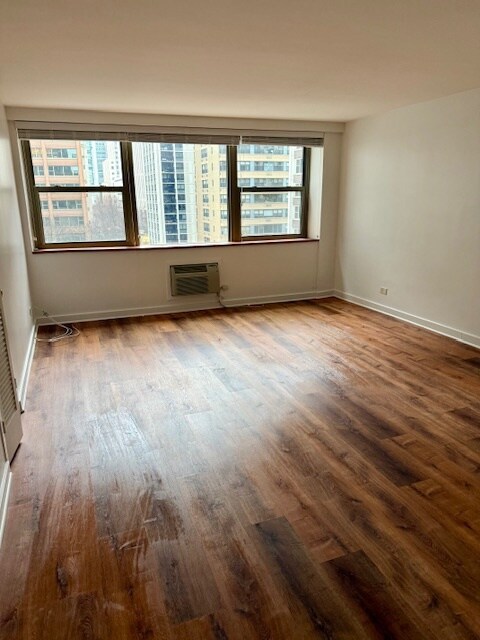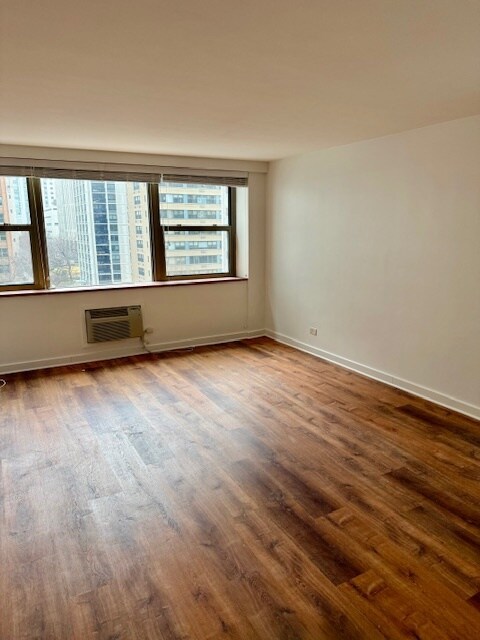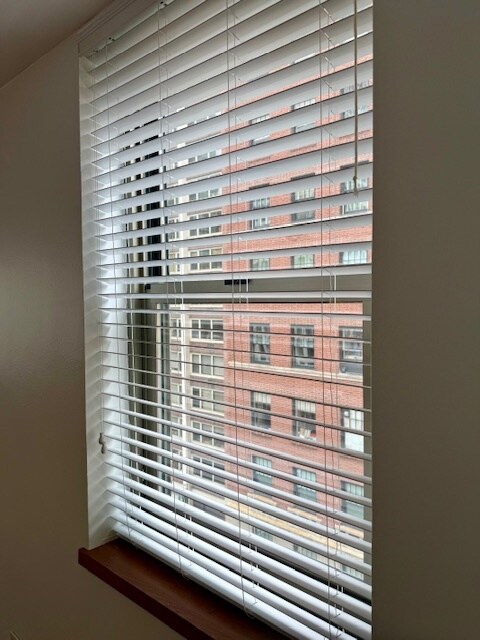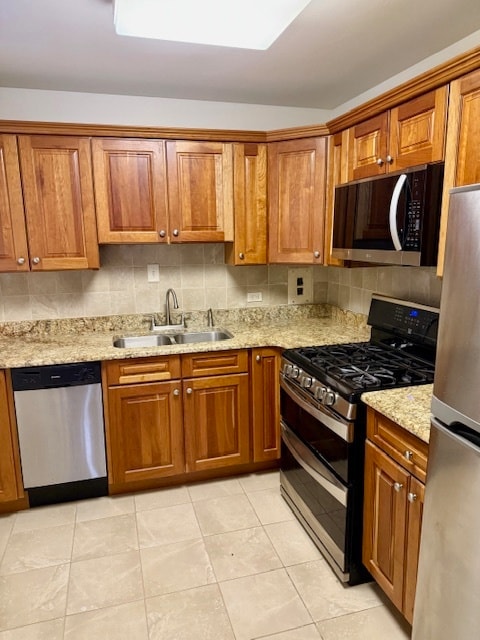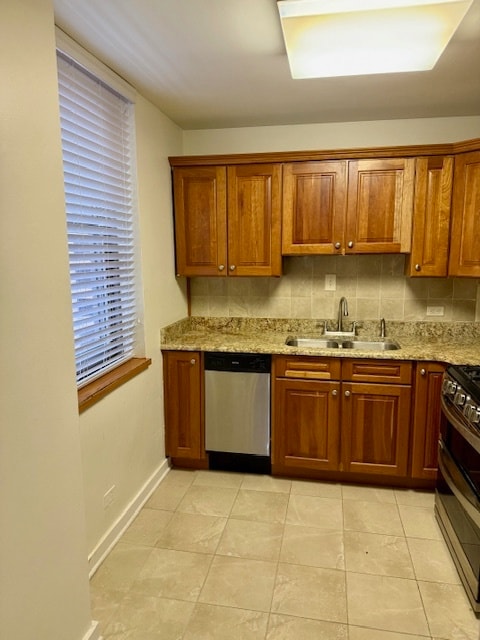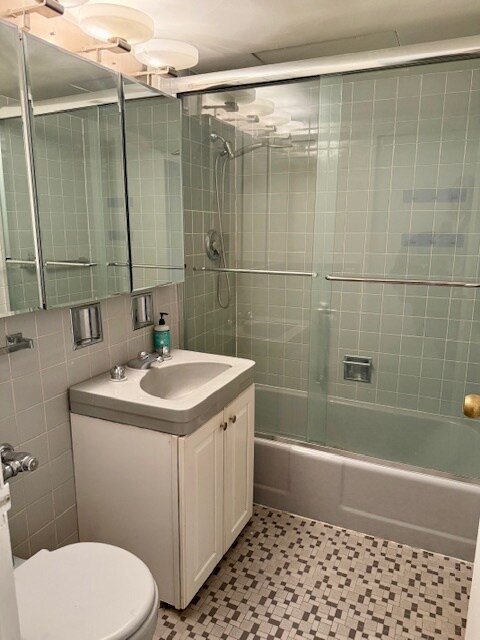
Estimated payment $1,616/month
Highlights
- Doorman
- Rooftop Deck
- End Unit
- Fitness Center
- Landscaped Professionally
- 4-minute walk to Lake Shore Park
About This Home
This is one delightful Jr one bedroom condo in East Delaware Place, a Prime Streeterville location! Sunny and bright being a corner unit, there are lots of extra windows, including one in the kitchen, which has nice space for a table. Updated with a new kitchen in 2017 with new wood cabinets, stunning granite counters, dishwasher, with new water proof engineered wood floors and coordinating paint! Live in style in the City! There is an attached garage space you access from the lobby, and is valet. This prestigious Chicago East Delaware building has renovated their lobby, workout room, party room and all the hallways in 2021. The roof top deck has amazing lake and city views, plus with all new, comfortable lounge chairs and seating it will make this your favorite go to place during the summer months! It's a great walk to location, steps to the lake, close to Michigan Ave, and a block to Northwestern. Enjoy the perks of a full amenity building, including a 24 hour Door staff, a fitness center, an entertainment suite, and on-site management. Enjoy this opportunity to live in this prime location with everything you need at your fingertips! Pet friendly, owner must live in unit 1 year before renting.
Property Details
Home Type
- Condominium
Est. Annual Taxes
- $2,736
Year Built
- Built in 1959 | Remodeled in 2017
Lot Details
- End Unit
- Landscaped Professionally
HOA Fees
- $499 Monthly HOA Fees
Parking
- 1 Car Garage
- Driveway
Home Design
- Studio
- Brick Exterior Construction
- Asphalt Roof
- Steel Siding
- Concrete Perimeter Foundation
Interior Spaces
- 600 Sq Ft Home
- Insulated Windows
- Plantation Shutters
- Display Windows
- Window Screens
- Family Room
- Living Room
- Dining Room
- Storage
- Laundry Room
Kitchen
- Range
- Microwave
- Dishwasher
- Stainless Steel Appliances
Flooring
- Laminate
- Porcelain Tile
Bedrooms and Bathrooms
- Mirrored Closets Doors
- Bathroom on Main Level
- 1 Full Bathroom
Home Security
- Intercom
- Door Monitored By TV
Outdoor Features
- Rooftop Deck
- Patio
Utilities
- Heating Available
- 60 Amp Service
- Lake Michigan Water
- Cable TV Available
- Rotary TV Antenna
Additional Features
- Handicap Shower
- Property is near a bus stop
Community Details
Overview
- Association fees include heat, water, gas, insurance, doorman, tv/cable, clubhouse, exercise facilities, exterior maintenance, lawn care, scavenger, snow removal, internet
- 165 Units
- Ally Sylvester Association, Phone Number (312) 624-9103
- High-Rise Condominium
- Delaware Place Subdivision, Large Corner Studio Floorplan
- Property managed by First Resiodential Management
- 25-Story Property
Amenities
- Doorman
- Sundeck
- Business Center
- Coin Laundry
- Elevator
- Package Room
Recreation
- Bike Trail
Pet Policy
- Pet Deposit Required
- Dogs and Cats Allowed
Security
- Resident Manager or Management On Site
Map
About This Building
Home Values in the Area
Average Home Value in this Area
Tax History
| Year | Tax Paid | Tax Assessment Tax Assessment Total Assessment is a certain percentage of the fair market value that is determined by local assessors to be the total taxable value of land and additions on the property. | Land | Improvement |
|---|---|---|---|---|
| 2024 | $2,737 | $13,097 | $1,713 | $11,384 |
| 2023 | $2,668 | $12,970 | $1,380 | $11,590 |
| 2022 | $2,668 | $12,970 | $1,380 | $11,590 |
| 2021 | $2,608 | $12,970 | $1,380 | $11,590 |
| 2020 | $2,376 | $10,667 | $965 | $9,702 |
| 2019 | $2,326 | $11,577 | $965 | $10,612 |
| 2018 | $2,508 | $12,696 | $965 | $11,731 |
| 2017 | $2,181 | $10,130 | $772 | $9,358 |
| 2016 | $2,029 | $10,130 | $772 | $9,358 |
| 2015 | $1,856 | $10,130 | $772 | $9,358 |
| 2014 | $1,836 | $9,893 | $620 | $9,273 |
| 2013 | $1,799 | $9,893 | $620 | $9,273 |
Property History
| Date | Event | Price | Change | Sq Ft Price |
|---|---|---|---|---|
| 05/07/2025 05/07/25 | Pending | -- | -- | -- |
| 03/21/2025 03/21/25 | Price Changed | $159,500 | -3.3% | $266 / Sq Ft |
| 03/05/2025 03/05/25 | For Sale | $165,000 | 0.0% | $275 / Sq Ft |
| 11/02/2019 11/02/19 | Rented | $1,400 | 0.0% | -- |
| 09/28/2019 09/28/19 | For Rent | $1,400 | -- | -- |
Mortgage History
| Date | Status | Loan Amount | Loan Type |
|---|---|---|---|
| Closed | $88,900 | Unknown |
Similar Homes in the area
Source: Midwest Real Estate Data (MRED)
MLS Number: 12292723
APN: 17-03-222-025-1148
- 900 N Lake Shore Dr Unit 708
- 900 N Lake Shore Dr Unit 1104
- 900 N Lake Shore Dr Unit 2906
- 900 N Lake Shore Dr Unit 1211
- 900 N Lake Shore Dr Unit 912
- 900 N Lake Shore Dr Unit 709
- 900 N Lake Shore Dr Unit 310
- 253 E Delaware Place Unit 4D
- 253 E Delaware Place Unit 10C
- 253 E Delaware Place Unit 4B
- 253 E Delaware Place Unit 7H
- 253 E Delaware Place Unit 13H
- 253 E Delaware Place Unit 17A
- 910 N Lake Shore Dr Unit 2317
- 910 N Lake Shore Dr Unit 1216
- 910 N Lake Shore Dr Unit 716
- 910 N Lake Shore Dr Unit 1615
- 257 E Delaware Place Unit 7C
- 260 E Chestnut St Unit 2304
- 260 E Chestnut St Unit 3202
