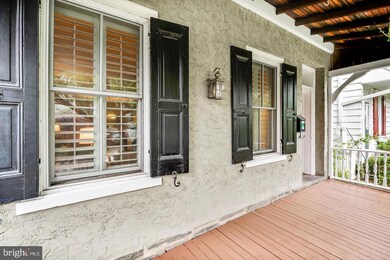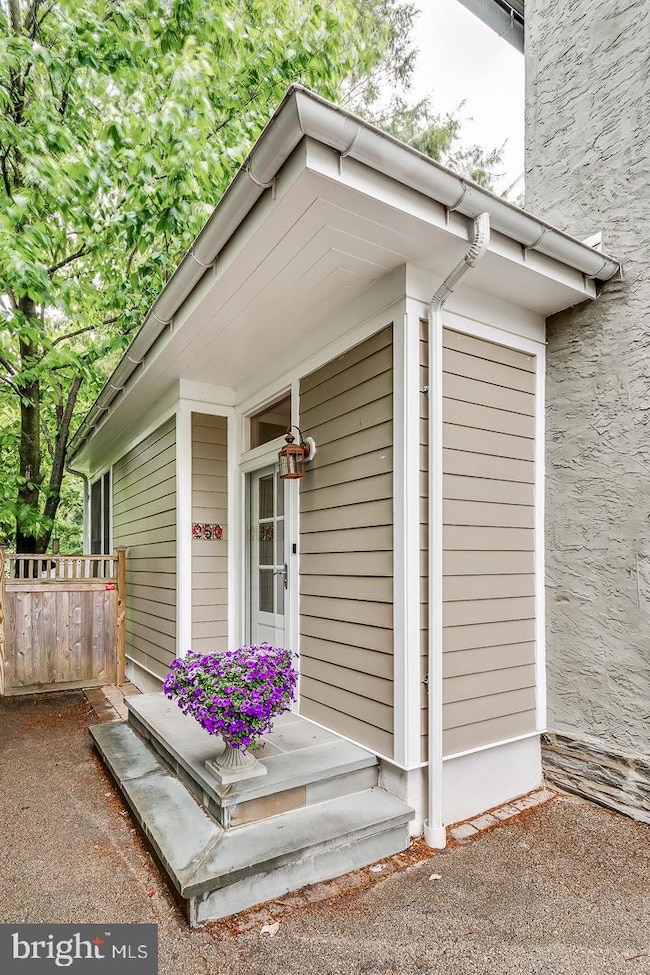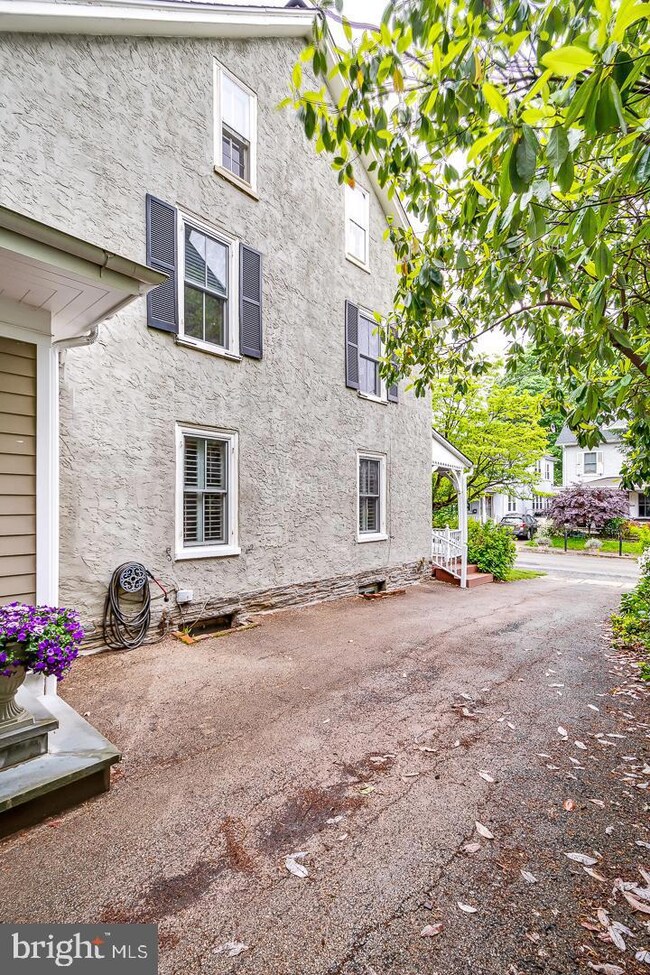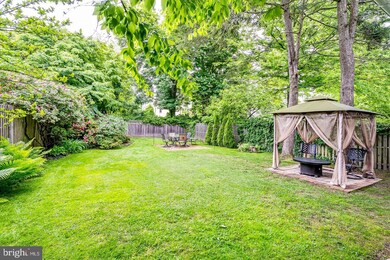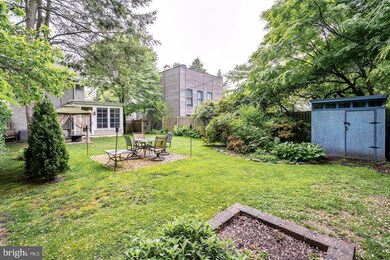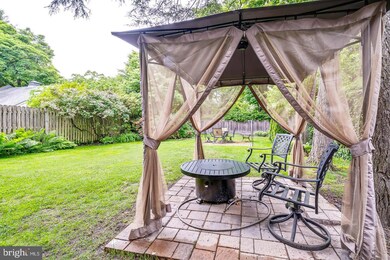
253 E Evergreen Ave Philadelphia, PA 19118
Chestnut Hill NeighborhoodHighlights
- Farmhouse Style Home
- 5-minute walk to Gravers
- Living Room
- Mud Room
- No HOA
- Laundry Room
About This Home
As of June 2024Discover the appealing blend of history and modernity at 253 East Evergreen Avenue, your potential forever home. Set on a picturesque tree lined street, this charming farmhouse, built in 1883 offers pastoral charm right in the heart of Chestnut Hill, recognized by Philadelphia magazine and Forbes.com as one of the city's finest neighborhoods. This meticulously maintained residence showcases original character and architectural details harmoniously integrated with contemporary upgrades for today's living. Offering sunny exposures, central air, four bedrooms, and two and one-half baths, this stunning property is ready for move in. It features a rare and coveted private driveway with ample parking for three vehicles, a classic wood-trimmed front porch inviting neighborly conversations, and a beautiful fenced and spacious backyard with patio and flower gardens perfect for entertaining and play activities. Step inside the front entrance to a welcoming hallway that leads to an expansive open plan living and dining area, with custom plantation shutters. This space was designed for both grand entertaining and intimate gatherings. Also, on the first floor your delight in the large cook’s eat in kitchen with wood cabinets, stone countertops and high-end stainless-steel appliances JennAir range, SubZero fridge, KitchenAid dishwasher). A first-floor powder room along with newly constructed mud room and elegant family room with wrap around windows and gas fireplace bring in light and serenity. Three bedrooms and newer hall bath on the second floor, with one bedroom and brand newly renovated modern full bath on the top floor provide space for your entire family. A finished carpeted basement offers a playroom, laundry area, and mechanical closet. In the much sought after “top of the hill” location, convenient to the shops and restaurants along "The Avenue,” it’s a short walk to two commuter rail lines.
Last Agent to Sell the Property
BHHS Fox & Roach-Center City Walnut License #RS301905 Listed on: 05/17/2024

Home Details
Home Type
- Single Family
Est. Annual Taxes
- $10,081
Year Built
- Built in 1883
Lot Details
- 5,092 Sq Ft Lot
- Lot Dimensions are 39.00 x 129.00
- Property is zoned RSA3
Home Design
- Farmhouse Style Home
- Stone Foundation
- Masonry
Interior Spaces
- 2,000 Sq Ft Home
- Property has 2.5 Levels
- Mud Room
- Living Room
- Dining Room
- Finished Basement
- Laundry in Basement
- Laundry Room
Bedrooms and Bathrooms
- 4 Bedrooms
Parking
- 3 Parking Spaces
- 3 Driveway Spaces
Utilities
- Central Air
- Radiator
- Heating System Uses Oil
- Natural Gas Water Heater
Community Details
- No Home Owners Association
- Chestnut Hill Subdivision
Listing and Financial Details
- Tax Lot 37
- Assessor Parcel Number 091128000
Ownership History
Purchase Details
Home Financials for this Owner
Home Financials are based on the most recent Mortgage that was taken out on this home.Purchase Details
Home Financials for this Owner
Home Financials are based on the most recent Mortgage that was taken out on this home.Purchase Details
Home Financials for this Owner
Home Financials are based on the most recent Mortgage that was taken out on this home.Similar Homes in the area
Home Values in the Area
Average Home Value in this Area
Purchase History
| Date | Type | Sale Price | Title Company |
|---|---|---|---|
| Deed | $852,000 | Northwest Abstract | |
| Deed | $505,000 | None Available | |
| Deed | $525,000 | -- |
Mortgage History
| Date | Status | Loan Amount | Loan Type |
|---|---|---|---|
| Open | $681,600 | New Conventional | |
| Previous Owner | $540,000 | Construction | |
| Previous Owner | $454,500 | Adjustable Rate Mortgage/ARM | |
| Previous Owner | $141,000 | Stand Alone Second | |
| Previous Owner | $420,000 | Fannie Mae Freddie Mac |
Property History
| Date | Event | Price | Change | Sq Ft Price |
|---|---|---|---|---|
| 06/18/2024 06/18/24 | Sold | $852,000 | +8.0% | $426 / Sq Ft |
| 05/19/2024 05/19/24 | Pending | -- | -- | -- |
| 05/17/2024 05/17/24 | For Sale | $789,000 | +56.2% | $395 / Sq Ft |
| 03/14/2014 03/14/14 | Sold | $505,000 | -2.9% | $303 / Sq Ft |
| 01/27/2014 01/27/14 | Pending | -- | -- | -- |
| 11/13/2013 11/13/13 | Price Changed | $520,000 | -5.5% | $313 / Sq Ft |
| 10/25/2013 10/25/13 | Price Changed | $550,000 | -3.3% | $331 / Sq Ft |
| 09/24/2013 09/24/13 | For Sale | $569,000 | -- | $342 / Sq Ft |
Tax History Compared to Growth
Tax History
| Year | Tax Paid | Tax Assessment Tax Assessment Total Assessment is a certain percentage of the fair market value that is determined by local assessors to be the total taxable value of land and additions on the property. | Land | Improvement |
|---|---|---|---|---|
| 2025 | $10,081 | $815,300 | $163,060 | $652,240 |
| 2024 | $10,081 | $815,300 | $163,060 | $652,240 |
| 2023 | $10,081 | $720,200 | $144,040 | $576,160 |
| 2022 | $7,454 | $720,200 | $144,040 | $576,160 |
| 2021 | $7,454 | $0 | $0 | $0 |
| 2020 | $7,454 | $0 | $0 | $0 |
| 2019 | $5,426 | $0 | $0 | $0 |
| 2018 | $4,136 | $0 | $0 | $0 |
| 2017 | $4,136 | $0 | $0 | $0 |
| 2016 | $4,136 | $0 | $0 | $0 |
| 2015 | $3,960 | $0 | $0 | $0 |
| 2014 | -- | $295,500 | $115,071 | $180,429 |
| 2012 | -- | $54,688 | $24,959 | $29,729 |
Agents Affiliated with this Home
-
Brian Stetler

Seller's Agent in 2024
Brian Stetler
BHHS Fox & Roach
(610) 996-1907
1 in this area
403 Total Sales
-
Sarah Robertson

Buyer's Agent in 2024
Sarah Robertson
Elfant Wissahickon-Rittenhouse Square
(215) 208-7654
7 in this area
157 Total Sales
-
J
Seller's Agent in 2014
Judith von Scheven
BHHS Fox & Roach
Map
Source: Bright MLS
MLS Number: PAPH2355258
APN: 091128000
- 310 E Evergreen Ave
- 8616 Evergreen Place
- 191 E Evergreen Ave
- 8610 Evergreen Place Unit 100
- 8610 Evergreen Place Unit 202
- 8610 Evergreen Place Unit 303
- 8610 Evergreen Place Unit 201
- 75 Bethlehem Pike
- 8408 Prospect Ave
- 119 Bethlehem Pike
- 36 W Evergreen Ave
- 141 Bethlehem Pike
- 121 Hilltop Rd
- 8215 Shawnee St
- 8207 Shawnee St
- 8205 Shawnee St
- 2 Caryl Ln
- 16 E Abington Ave
- 8100 Germantown Ave Unit B
- 8100 Germantown Ave Unit A

