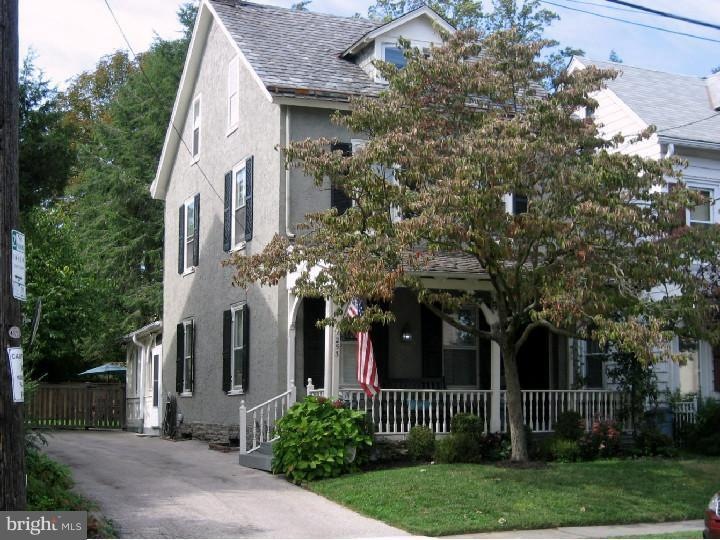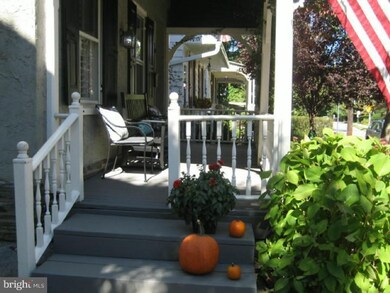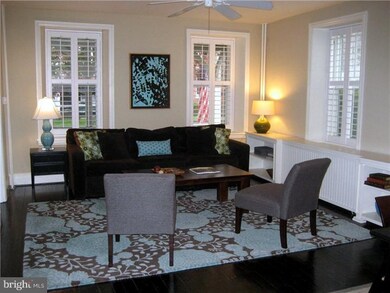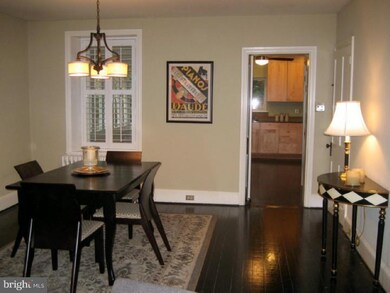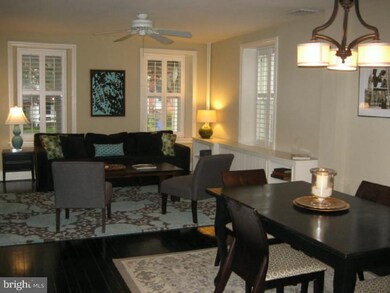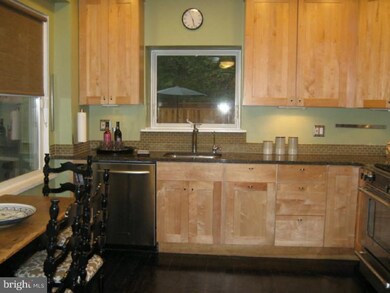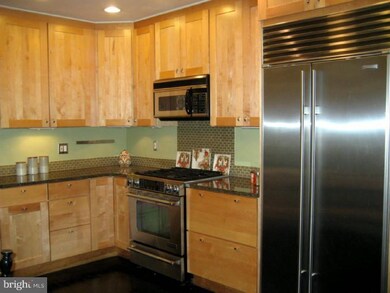
253 E Evergreen Ave Philadelphia, PA 19118
Chestnut Hill NeighborhoodHighlights
- Golf Course View
- 5-minute walk to Gravers
- Attic
- Wood Flooring
- Farmhouse Style Home
- No HOA
About This Home
As of June 2024This lovely Chestnut Hill farm house built in 1883 offers character and period details combined with thoughtful updates for today's lifestyle. Offering sunny exposures, freshly painted interior, central air, this charming four bedroom, two and one-half bath property is in move in condition. Featuring a hall way entry, open plan living/dining room with custom plantation shutters and stained pine flooring; cook's eat in kitchen with high end stainless steel appliances (JennAir range, SubZero fridge, KitchenAid dishwasher); 1st floor powder room; glassed in mud room with exit to driveway for three+ car parking, and gate to beautiful fenced yard with patio for entertaining and play activities. Three bedrooms and newer hall bath on the second floor, and one bedroom and full bath on the top floor. A finished carpeted basement offers a playroom, laundry area, and mechanical closet. Sought after top of the hill location convenient to the shops and restaurants along "The Avenue"; walk to two commuter rail lines.
Last Agent to Sell the Property
Judith von Scheven
BHHS Fox & Roach-Chestnut Hill Listed on: 09/24/2013
Home Details
Home Type
- Single Family
Est. Annual Taxes
- $3,960
Year Built
- Built in 1883
Lot Details
- 5,092 Sq Ft Lot
- Lot Dimensions are 39x129
- South Facing Home
- Level Lot
- Back Yard
- Property is in good condition
- Property is zoned R5
Home Design
- Farmhouse Style Home
- Flat Roof Shape
- Stone Foundation
- Pitched Roof
- Slate Roof
- Stucco
Interior Spaces
- 1,664 Sq Ft Home
- Property has 3 Levels
- Ceiling Fan
- Replacement Windows
- Living Room
- Dining Room
- Golf Course Views
- Attic
Kitchen
- Eat-In Kitchen
- Self-Cleaning Oven
- Built-In Range
- Dishwasher
- Disposal
Flooring
- Wood
- Wall to Wall Carpet
- Tile or Brick
Bedrooms and Bathrooms
- 4 Bedrooms
- En-Suite Primary Bedroom
- 2.5 Bathrooms
- Walk-in Shower
Finished Basement
- Partial Basement
- Laundry in Basement
Parking
- 3 Open Parking Spaces
- 3 Parking Spaces
- Driveway
Outdoor Features
- Porch
Utilities
- Central Air
- Radiator
- Heating System Uses Oil
- Baseboard Heating
- 100 Amp Service
- Natural Gas Water Heater
Community Details
- No Home Owners Association
Listing and Financial Details
- Tax Lot 37
- Assessor Parcel Number 091128000
Ownership History
Purchase Details
Home Financials for this Owner
Home Financials are based on the most recent Mortgage that was taken out on this home.Purchase Details
Home Financials for this Owner
Home Financials are based on the most recent Mortgage that was taken out on this home.Purchase Details
Home Financials for this Owner
Home Financials are based on the most recent Mortgage that was taken out on this home.Similar Homes in Philadelphia, PA
Home Values in the Area
Average Home Value in this Area
Purchase History
| Date | Type | Sale Price | Title Company |
|---|---|---|---|
| Deed | $852,000 | Northwest Abstract | |
| Deed | $505,000 | None Available | |
| Deed | $525,000 | -- |
Mortgage History
| Date | Status | Loan Amount | Loan Type |
|---|---|---|---|
| Open | $681,600 | New Conventional | |
| Previous Owner | $540,000 | Construction | |
| Previous Owner | $454,500 | Adjustable Rate Mortgage/ARM | |
| Previous Owner | $141,000 | Stand Alone Second | |
| Previous Owner | $420,000 | Fannie Mae Freddie Mac |
Property History
| Date | Event | Price | Change | Sq Ft Price |
|---|---|---|---|---|
| 06/18/2024 06/18/24 | Sold | $852,000 | +8.0% | $426 / Sq Ft |
| 05/19/2024 05/19/24 | Pending | -- | -- | -- |
| 05/17/2024 05/17/24 | For Sale | $789,000 | +56.2% | $395 / Sq Ft |
| 03/14/2014 03/14/14 | Sold | $505,000 | -2.9% | $303 / Sq Ft |
| 01/27/2014 01/27/14 | Pending | -- | -- | -- |
| 11/13/2013 11/13/13 | Price Changed | $520,000 | -5.5% | $313 / Sq Ft |
| 10/25/2013 10/25/13 | Price Changed | $550,000 | -3.3% | $331 / Sq Ft |
| 09/24/2013 09/24/13 | For Sale | $569,000 | -- | $342 / Sq Ft |
Tax History Compared to Growth
Tax History
| Year | Tax Paid | Tax Assessment Tax Assessment Total Assessment is a certain percentage of the fair market value that is determined by local assessors to be the total taxable value of land and additions on the property. | Land | Improvement |
|---|---|---|---|---|
| 2025 | $10,081 | $815,300 | $163,060 | $652,240 |
| 2024 | $10,081 | $815,300 | $163,060 | $652,240 |
| 2023 | $10,081 | $720,200 | $144,040 | $576,160 |
| 2022 | $7,454 | $720,200 | $144,040 | $576,160 |
| 2021 | $7,454 | $0 | $0 | $0 |
| 2020 | $7,454 | $0 | $0 | $0 |
| 2019 | $5,426 | $0 | $0 | $0 |
| 2018 | $4,136 | $0 | $0 | $0 |
| 2017 | $4,136 | $0 | $0 | $0 |
| 2016 | $4,136 | $0 | $0 | $0 |
| 2015 | $3,960 | $0 | $0 | $0 |
| 2014 | -- | $295,500 | $115,071 | $180,429 |
| 2012 | -- | $54,688 | $24,959 | $29,729 |
Agents Affiliated with this Home
-
Brian Stetler

Seller's Agent in 2024
Brian Stetler
BHHS Fox & Roach
(610) 996-1907
1 in this area
405 Total Sales
-
Sarah Robertson

Buyer's Agent in 2024
Sarah Robertson
Elfant Wissahickon-Rittenhouse Square
(215) 208-7654
7 in this area
157 Total Sales
-
J
Seller's Agent in 2014
Judith von Scheven
BHHS Fox & Roach
Map
Source: Bright MLS
MLS Number: 1003597072
APN: 091128000
- 310 E Evergreen Ave
- 8616 Evergreen Place
- 191 E Evergreen Ave
- 8610 Evergreen Place Unit 100
- 8610 Evergreen Place Unit 202
- 8610 Evergreen Place Unit 303
- 8610 Evergreen Place Unit 201
- 8408 Prospect Ave
- 75 Bethlehem Pike
- 119 Bethlehem Pike
- 36 W Evergreen Ave
- 141 Bethlehem Pike
- 121 Hilltop Rd
- 8215 Shawnee St
- 8207 Shawnee St
- 8205 Shawnee St
- 2 Caryl Ln
- 16 E Abington Ave
- 8100 Germantown Ave Unit B
- 8100 Germantown Ave Unit A
