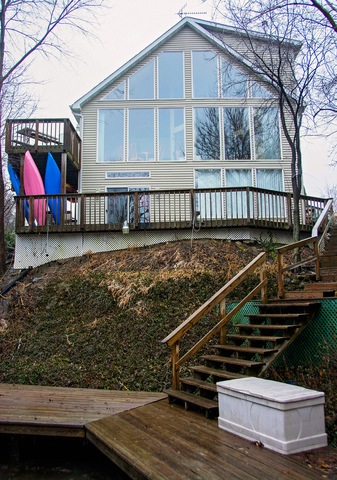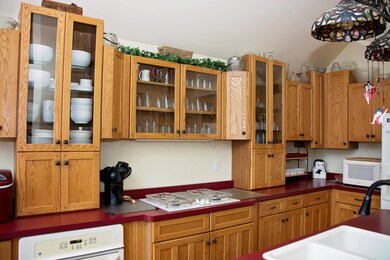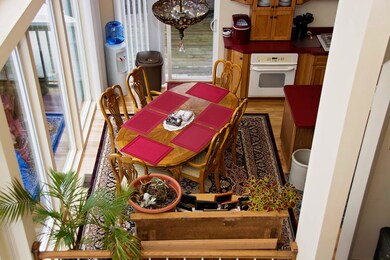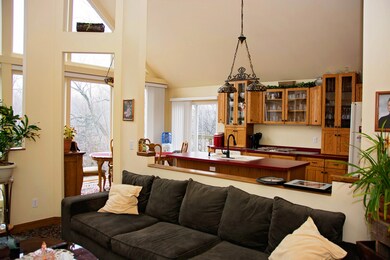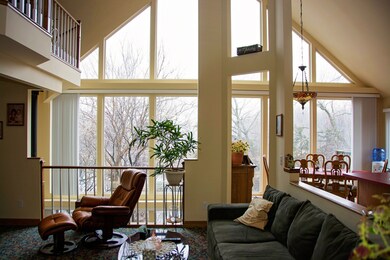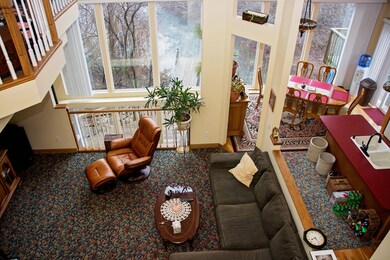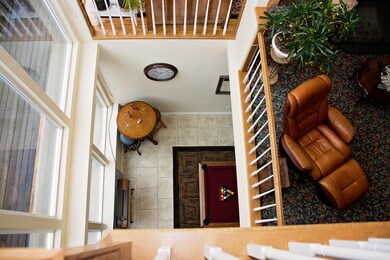
253 Fossil Point Ct Wilmington, IL 60481
Highlights
- Lake Front
- Property fronts a channel
- Wooded Lot
- Boat Slip
- Deck
- Vaulted Ceiling
About This Home
As of August 2019Come see this completely updated waterfront 3 bedroom, 2.5 bathroom home. The open floor plan, large windows, and wrap around deck allow you to enjoy the view inside and out. There is a wood burning stove in the basement that will keep this home nice and toasty on those cold winter days. This property is a MUST SEE!!!! The Shadow Lakes community includes these amenities:a swimming pool (a kiddie pool too), sandy beach, two playgrounds, basketball and sand volleyball courts, fishing piers, a dog park, a community center, and covered outdoor pavilion.
Last Agent to Sell the Property
Kristy Pfeifer
Coldwell Banker Real Estate Group Listed on: 01/16/2017
Last Buyer's Agent
Aggie Masse
Results Realty, Inc. License #471009610
Home Details
Home Type
- Single Family
Est. Annual Taxes
- $7,003
Year Built
- 2006
Lot Details
- Property fronts a channel
- Lake Front
- Property fronts a lake that is connected to a chain of lakes
- Cul-De-Sac
- Wooded Lot
HOA Fees
- $123 per month
Parking
- Attached Garage
- Driveway
- Parking Included in Price
- Garage Is Owned
Home Design
- Slab Foundation
- Asphalt Shingled Roof
- Vinyl Siding
Interior Spaces
- Vaulted Ceiling
- Library
- Loft
- Wood Flooring
- Laundry on main level
Kitchen
- Breakfast Bar
- Oven or Range
- Microwave
- Dishwasher
- Kitchen Island
Bedrooms and Bathrooms
- Main Floor Bedroom
- Primary Bathroom is a Full Bathroom
- Bathroom on Main Level
- Dual Sinks
Finished Basement
- Exterior Basement Entry
- Finished Basement Bathroom
Outdoor Features
- Boat Slip
- Deck
Utilities
- Central Air
- Heating System Uses Propane
- Water Rights
Ownership History
Purchase Details
Home Financials for this Owner
Home Financials are based on the most recent Mortgage that was taken out on this home.Purchase Details
Home Financials for this Owner
Home Financials are based on the most recent Mortgage that was taken out on this home.Purchase Details
Home Financials for this Owner
Home Financials are based on the most recent Mortgage that was taken out on this home.Purchase Details
Purchase Details
Home Financials for this Owner
Home Financials are based on the most recent Mortgage that was taken out on this home.Similar Homes in Wilmington, IL
Home Values in the Area
Average Home Value in this Area
Purchase History
| Date | Type | Sale Price | Title Company |
|---|---|---|---|
| Warranty Deed | $225,000 | Fidelity National Title | |
| Deed | $215,000 | Fidelity National Title Ins | |
| Interfamily Deed Transfer | $100,000 | None Available | |
| Warranty Deed | $280,000 | Ticor Title | |
| Deed | $33,500 | Chicago Title Insurance Co |
Mortgage History
| Date | Status | Loan Amount | Loan Type |
|---|---|---|---|
| Open | $213,750 | New Conventional | |
| Previous Owner | $172,000 | New Conventional | |
| Previous Owner | $172,000 | New Conventional | |
| Previous Owner | $110,000 | New Conventional | |
| Previous Owner | $11,100 | Credit Line Revolving | |
| Previous Owner | $217,600 | Unknown | |
| Previous Owner | $192,000 | Purchase Money Mortgage |
Property History
| Date | Event | Price | Change | Sq Ft Price |
|---|---|---|---|---|
| 08/29/2019 08/29/19 | Sold | $225,000 | -2.0% | $152 / Sq Ft |
| 07/27/2019 07/27/19 | Pending | -- | -- | -- |
| 07/23/2019 07/23/19 | Price Changed | $229,500 | -2.3% | $155 / Sq Ft |
| 06/27/2019 06/27/19 | For Sale | $235,000 | +9.3% | $159 / Sq Ft |
| 08/18/2017 08/18/17 | Sold | $215,000 | -2.2% | -- |
| 07/10/2017 07/10/17 | Price Changed | $219,900 | -2.3% | -- |
| 06/30/2017 06/30/17 | Pending | -- | -- | -- |
| 05/18/2017 05/18/17 | Price Changed | $225,000 | -4.3% | -- |
| 03/15/2017 03/15/17 | Price Changed | $235,000 | -2.1% | -- |
| 01/16/2017 01/16/17 | For Sale | $240,000 | -- | -- |
Tax History Compared to Growth
Tax History
| Year | Tax Paid | Tax Assessment Tax Assessment Total Assessment is a certain percentage of the fair market value that is determined by local assessors to be the total taxable value of land and additions on the property. | Land | Improvement |
|---|---|---|---|---|
| 2023 | $7,003 | $101,162 | $17,751 | $83,411 |
| 2022 | $5,897 | $91,799 | $16,108 | $75,691 |
| 2021 | $5,710 | $87,620 | $15,375 | $72,245 |
| 2020 | $5,421 | $83,013 | $14,567 | $68,446 |
| 2019 | $5,115 | $78,388 | $13,755 | $64,633 |
| 2018 | $4,918 | $75,013 | $13,163 | $61,850 |
| 2017 | $4,826 | $73,542 | $12,905 | $60,637 |
| 2016 | $4,701 | $71,124 | $12,481 | $58,643 |
| 2015 | $4,551 | $69,288 | $12,159 | $57,129 |
| 2014 | $4,551 | $69,288 | $12,159 | $57,129 |
| 2013 | $4,551 | $74,105 | $13,004 | $61,101 |
Agents Affiliated with this Home
-
Lori Bonarek

Seller's Agent in 2019
Lori Bonarek
Lori Bonarek Realty
(815) 325-4760
35 in this area
324 Total Sales
-
J
Seller Co-Listing Agent in 2019
Jennifer Phillips
Lori Bonarek Realty
-
Karen Alexa-Gillespie

Buyer's Agent in 2019
Karen Alexa-Gillespie
RE/MAX
(630) 514-7154
49 Total Sales
-
K
Seller's Agent in 2017
Kristy Pfeifer
Coldwell Banker Real Estate Group
-
A
Buyer's Agent in 2017
Aggie Masse
RE/MAX
Map
Source: Midwest Real Estate Data (MRED)
MLS Number: MRD09478755
APN: 24-04-307-059
- 59 Fossil Ridge Ct
- 140 Fossil Lake Ct
- 68 Fossil Cove Ln
- 132 Fossil Lake Rd
- 268 Fossil Bay Ct
- 96 Fossil Ridge Rd
- 36 Hole in The Wall Ct
- 195 Fossil Cove Ln
- 183 Fossil Cove Ct
- 30 Aspen Ln
- 220 Fossil Cove Ln
- 184 Eon Ln
- 77 Dinosaur Rd
- 79 Dinosaur Rd
- 82 Dinosaur Rd
- 136 Dogwood Ln
- 41 Dinosaur Rd
- 130 Tully Rd
- 75 Largemouth Ln
- 72 Largemouth Ln
